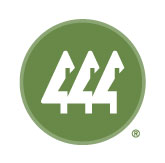18519 Larch Way
18519 Larch Way
Pending Feasibility
Pending Feasibility






























Description
- Listed by Shari Jansen • Keller Williams Eastside
- Listed by Payel Ghosh • Keller Williams Eastside
Property Details for 18519 Larch Way
Location

Property Details for 18519 Larch Way
| Status | Pending Feasibility |
|---|---|
| MLS # | 2221857 |
| Days on Market | 14 |
| Cumulative Days on Market | 14 |
| Taxes | $6,578 / year |
| HOA Fees | - |
| Condo/Co-op Fees | - |
| Compass Type | Land |
| MLS Type | Land |
| Year Built | - |
| Lot Size | 0.65 AC |
| County | Snohomish County |
Location

Building Information for 18519 Larch Way
Payment Calculator
$5,187 per month
30 year fixed, 7.25% Interest
$4,639
$548
$0
Property Information for 18519 Larch Way
- Style: 40 - Res-Less thn 1 Ac
- Area: 730 - Southwest Snohomish
- Block: 3
- Elementary School: Buyer To Verify
- Middle Or Junior School: Buyer To Verify
- High School: Buyer To Verify
- Directions: GPS works great. Green address sign 18519 is entyr to driveway. Across from Silver Peak West neighborhood.
- Property Sub Type: VACL
- Road Information: Access Easement,Paved,Privately Maintained
- View: Yes
- Waterfront: No
- Tax Year: 2023
- Carport: No
- Garage: Yes
- Parking Type: Garage
- Parking Features: Garage
- Cooling: No
- Fireplace: No
- Heating: No
- FIRPTA: No
- Property Features: Corners Flagged,Garden/Fruit Trees,Lightly Treed
- Road Surface Type: Paved
- Security Features: SecuritySystem
- Electricity: On Property
- Electric On Property: Yes
- Gas Available: On Property
- Water Source: Available
- Utilities: Natural Gas Available, Electricity Connected
- Senior Exemption: No
- Soils Feasibility Available: false
- Zoning Jurisdiction: County
- Zoning Class: Residential,See Remarks
- Slope of Property: Slope is midway on property.
- Water Jurisdiction: Alderwod
- Zoning Remarks: R9600
- Restrictions: No Restrictions
- Lot Topography: Level,SeeRemarks,Sloped
- Easements: Yes
- First Right Of Refusal: false
- Improvements: Cable TV Available,Garage,Shop
- Possible Use: Residential, See Remarks
- Letter On File: Duplicate Prop Type
- Preliminary Title Ordered: Yes
- Road Responsibility: Private Maintained Road
- Senior Community: No
- Special Listing Conditions: None
- Photos Count: 31
- Lot Details: Curbs, Dead End Street, Paved, Sidewalk
- Lot Number: 1
- Lot Size Source: Tax Record
- Parcel Number Free Text: 00372801300200
- Calculated Square Footage: 0
- Structure Type: Unspecified
- Road On Which Side: Right
- Square Footage Finished: 0
- Square Footage Unfinished: 0
- Vegetation: See Remarks
- Building Area Total: 0.0
- Building Area Units: Square Feet
- Property Type: Land
- Elevation Units: Feet
- Irrigation Water Rights: No
Property History for 18519 Larch Way
| Date | Event & Source | Price | Appreciation |
|---|
| Date | Event & Source | Price |
|---|
For completeness, Compass often displays two records for one sale: the MLS record and the public record.
Public Records for 18519 Larch Way
Schools near 18519 Larch Way
Rating | School | Type | Grades | Distance |
|---|---|---|---|---|
| Public - | K to 6 | |||
| Public - | 7 to 8 | |||
| Public - | 9 to 12 | |||
| Public - | PK to 12 |
Rating | School | Distance |
|---|---|---|
Hazelwood Elementary School PublicK to 6 | ||
Alderwood Middle School Public7 to 8 | ||
Lynnwood High School Public9 to 12 | ||
Special Education Contracted PublicPK to 12 |
School ratings and boundaries are provided by GreatSchools.org and Pitney Bowes. This information should only be used as a reference. Proximity or boundaries shown here are not a guarantee of enrollment. Please reach out to schools directly to verify all information and enrollment eligibility.
Similar Homes
Similar Sold Homes
Homes for Sale near Martha Lake
Neighborhoods
Cities
No guarantee, warranty or representation of any kind is made regarding the completeness or accuracy of descriptions or measurements (including square footage measurements and property condition), such should be independently verified, and Compass expressly disclaims any liability in connection therewith. Photos may be virtually staged or digitally enhanced and may not reflect actual property conditions. No financial or legal advice provided. Equal Housing Opportunity.
Listing Courtesy of Keller Williams Eastside
Listing provided courtesy of NWMLS, RMLS or Yakima MLS. The information contained in this listing has not been verified by Compass or the MLS and should be verified by the buyer. The DOM value represents the number of days this listing has been Active on this website.






























