169 Hudson Street, Unit 4S
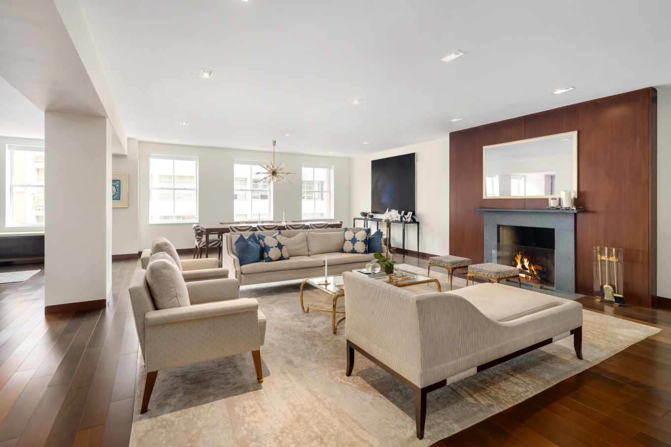
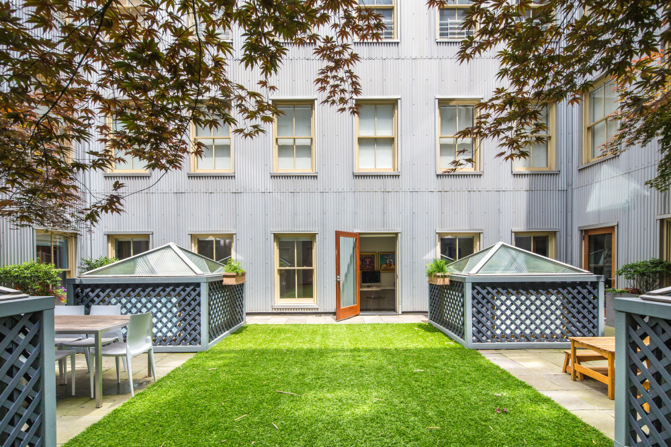
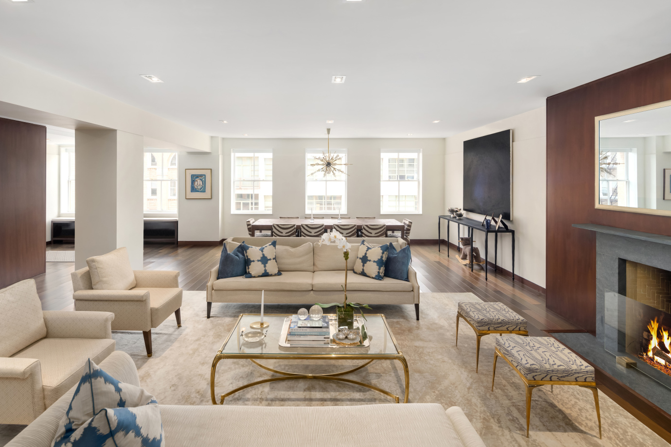
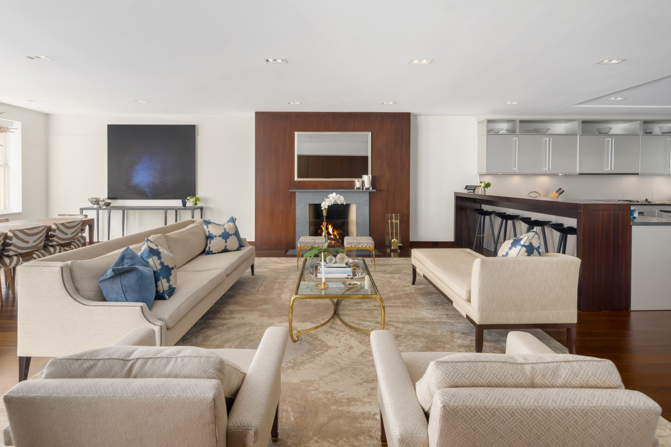
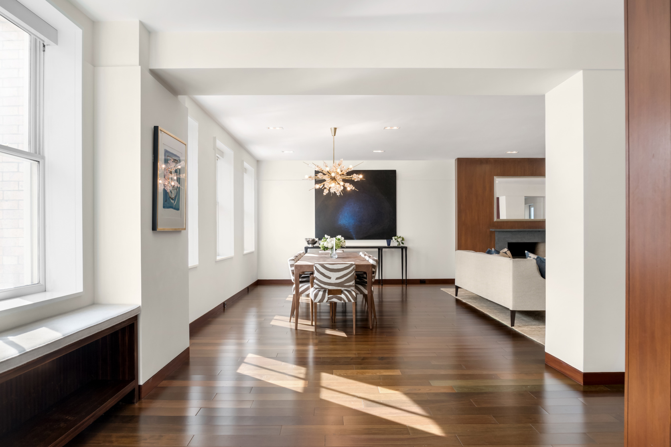


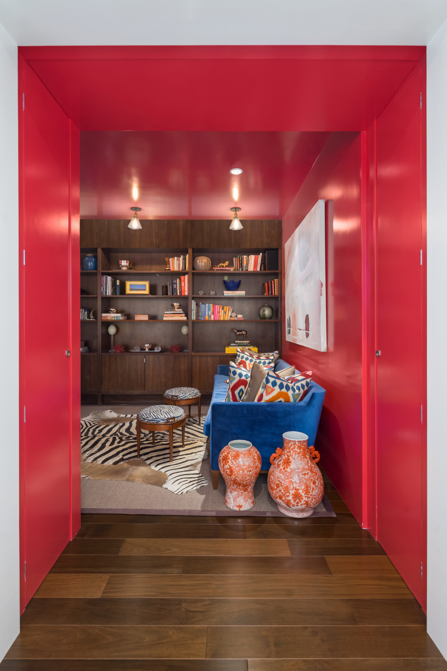
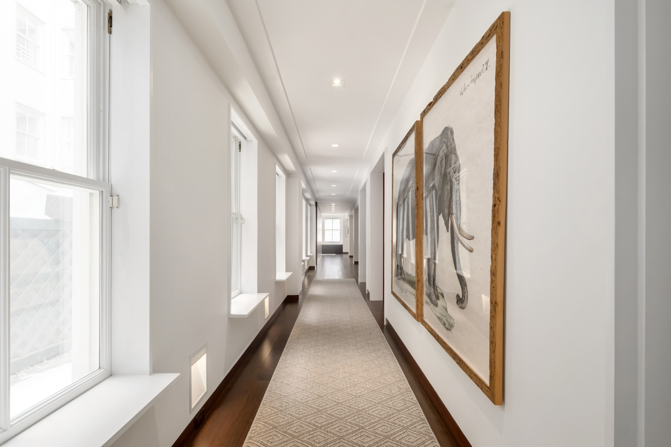
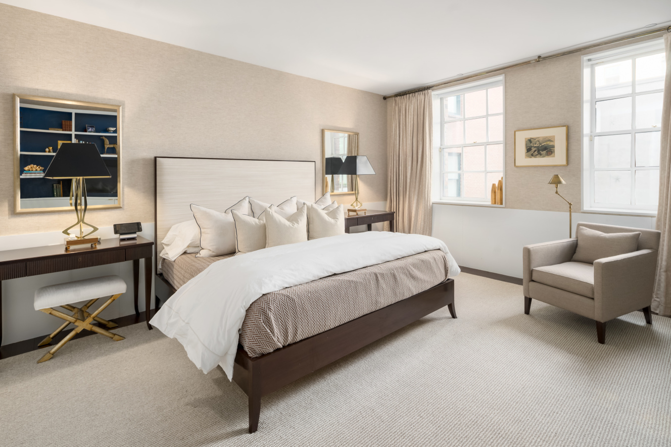
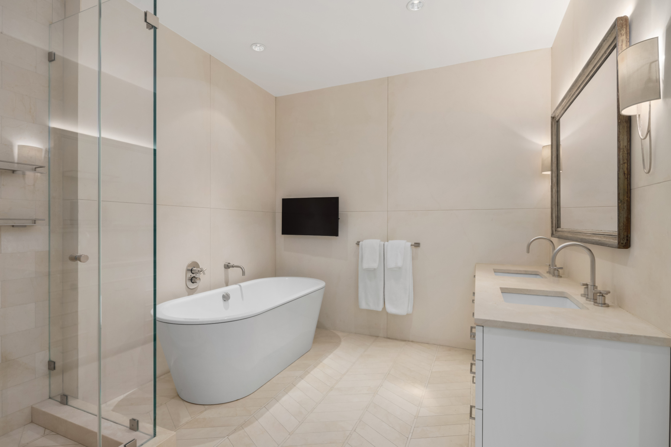
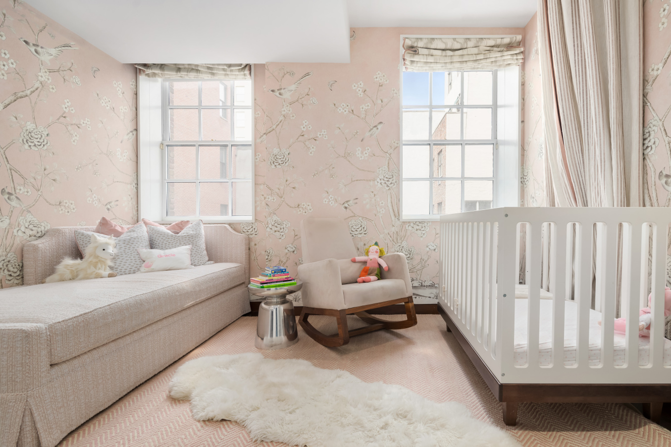

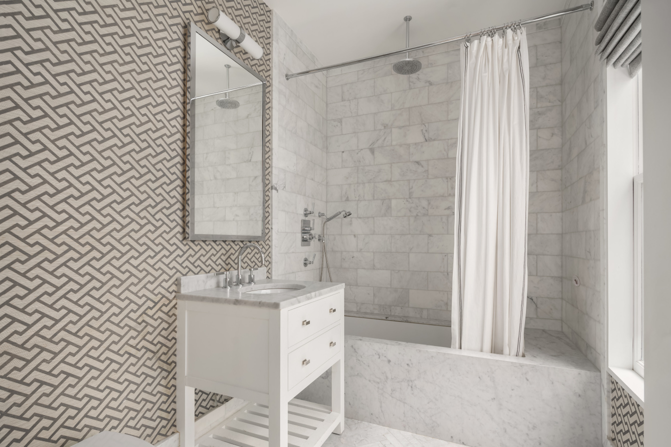
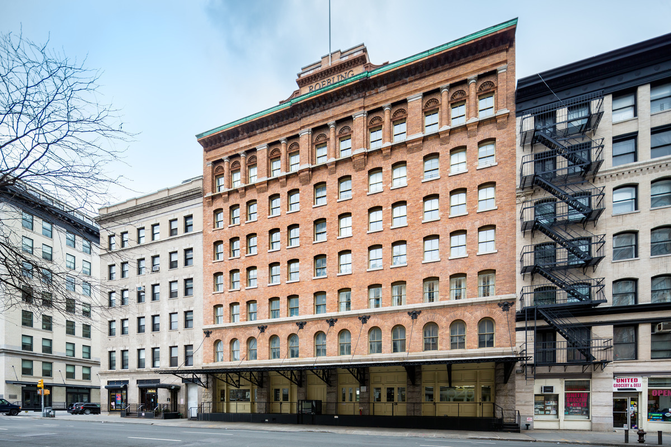
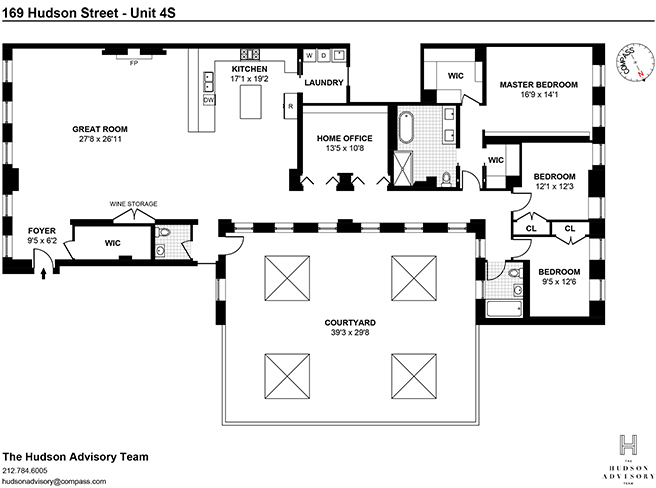
Description
This magnificent TriBeCa residence showcases a lush courtyard garden and 3,584 square feet of interior space. The three-bedroom plus home office condo boasts 20 windows lending triple exposure North, East, and West, flooding the home with light. Enter via private keyed-elevator and embrace the sweeping great room. The bright and airy living space is enriched by wide-plank hardwood floors with matching panels surrounding the wood-burning fireplace.
The open kitchen, designed by Bulthaup, stands ready...
This magnificent TriBeCa residence showcases a lush courtyard garden and 3,584 square feet of interior space. The three-bedroom plus home office condo boasts 20 windows lending triple exposure North, East, and West, flooding the home with light. Enter via private keyed-elevator and embrace the sweeping great room. The bright and airy living space is enriched by wide-plank hardwood floors with matching panels surrounding the wood-burning fireplace.
The open kitchen, designed by Bulthaup, stands ready to accommodate every culinary desire. Modern attributes include a vented range and dishwasher by Gaggenau, Sub-Zero refrigerator, slate countertops, and a sleek breakfast bar.
Down the illuminated gallery hallway, which overlooks the enormous outdoor space shared with only one neighbor, lies a home office and three expansive bedrooms. The spacious master suite is aglow with western light and features dueling his & her walk-in closets, and an en-suite bath outfitted with a freestanding tub, standup shower, and double sink vanity. The western wing of the residence includes two additional bedrooms and a second full bath.
The deeded courtyard, spanning 30’ x 40’, is shared with only one neighbor. Views of the landscaped sanctuary are captured by almost every room in the apartment, bordering three sides of the apartment. Other extraordinary details of the home include radiant heated floors throughout, sound proofed floors and walls, a built-in Sonos sound system, in unit washer dryer and Crestron system.
Originally a warehouse constructed in 1893, the Roebling Building was converted to condominiums in 2000 by BDB Development & architect Joseph Vance. The building offers full-time doorman and superintendent, gym, private storage, wine storage & cellar, and a 30x40 foot courtyard. Located in prime TriBeCa historic district, this landmarked condominium is surrounded by some of Manhattan’s most renowned restaurants, great shopping, best art galleries, and beautiful parks.
Listing Agents
![Clayton Orrigo]() clayton@compass.com
clayton@compass.comP: (212)-960-3306
![Stephen Ferrara]() stephen@compass.com
stephen@compass.comP: (646)-761-7038
![The Hudson Advisory Team]() hudsonadvisory@compass.com
hudsonadvisory@compass.comP: (212)-960-3306
Amenities
- Loft Style
- Full-Time Doorman
- Private Terrace
- Gym
- Common Media / Recreation Room
- Oversized Windows
- Elevator
- Washer / Dryer in Unit
Property Details for 169 Hudson Street, Unit 4S
| Status | Sold |
|---|---|
| MLS ID | - |
| Days on Market | 113 |
| Taxes | $3,204 / month |
| Common Charges | $2,289 / month |
| Min. Down Pymt | 10% |
| Total Rooms | 6.0 |
| Compass Type | Condo |
| MLS Type | Condo |
| Year Built | 1915 |
| County | New York County |
| Buyer's Agent Compensation | 3% |
Building
169 Hudson St
Location
Building Information for 169 Hudson Street, Unit 4S
Payment Calculator
$38,569 per month
30 year fixed, 6.28% Interest
$33,076
$3,204
$2,289
Property History for 169 Hudson Street, Unit 4S
| Date | Event & Source | Price |
|---|---|---|
| 10/15/2018 | $5,950,000 +0.8% / yr | |
| 09/19/2018 | Sold Manual | — |
| 07/12/2018 | Contract Signed Manual | — |
| 05/07/2018 | Price Change Manual | $6,295,000 |
| 03/20/2018 | Listed (Active) Manual | $6,500,000 |
| 01/23/2014 | — | |
| 01/22/2014 | $5,725,000 | |
| 05/16/2013 | $6,395,000 |
For completeness, Compass often displays two records for one sale: the MLS record and the public record.
Public Records for 169 Hudson Street, Unit 4S
Schools near 169 Hudson Street, Unit 4S
Rating | School | Type | Grades | Distance |
|---|---|---|---|---|
| Public - | K to 5 | |||
| Public - | 6 to 8 | |||
| Public - | 6 to 8 | |||
| Public - | 6 to 8 |
Rating | School | Distance |
|---|---|---|
P.S. 234 Independence School PublicK to 5 | ||
Lower Manhattan Community Middle School Public6 to 8 | ||
Nyc Lab Ms For Collaborative Studies Public6 to 8 | ||
Middle 297 Public6 to 8 |
School ratings and boundaries are provided by GreatSchools.org and Pitney Bowes. This information should only be used as a reference. Proximity or boundaries shown here are not a guarantee of enrollment. Please reach out to schools directly to verify all information and enrollment eligibility.
Neighborhood Map and Transit
Similar Homes
Similar Sold Homes
Explore Nearby Homes
- Battery Park City Homes for Sale
- Chinatown Homes for Sale
- Civic Center Homes for Sale
- Downtown Manhattan Homes for Sale
- Hudson Square Homes for Sale
- Little Italy Homes for Sale
- Lower East Side Homes for Sale
- NoLita Homes for Sale
- SoHo Homes for Sale
- TriBeCa Homes for Sale
- Two Bridges Homes for Sale
- West Village Homes for Sale
- Greenwich Village Homes for Sale
- Financial District Homes for Sale
- Fulton-Seaport Homes for Sale
- Manhattan Homes for Sale
- New York Homes for Sale
- Jersey City Homes for Sale
- Hoboken Homes for Sale
- Brooklyn Homes for Sale
- Weehawken Homes for Sale
- Union City Homes for Sale
- Queens Homes for Sale
- North Bergen Homes for Sale
- West New York Homes for Sale
- Secaucus Homes for Sale
- Kearny Homes for Sale
- Guttenberg Homes for Sale
- Bayonne Homes for Sale
- Lyndhurst Homes for Sale
- 10012 Homes for Sale
- 10014 Homes for Sale
- 10002 Homes for Sale
- 10007 Homes for Sale
- 10282 Homes for Sale
- 10278 Homes for Sale
- 10038 Homes for Sale
- 10279 Homes for Sale
- 10281 Homes for Sale
- 10003 Homes for Sale
- 10011 Homes for Sale
- 10006 Homes for Sale
- 10009 Homes for Sale
- 10280 Homes for Sale
- 10005 Homes for Sale
No guarantee, warranty or representation of any kind is made regarding the completeness or accuracy of descriptions or measurements (including square footage measurements and property condition), such should be independently verified, and Compass, Inc., its subsidiaries, affiliates and their agents and associated third parties expressly disclaims any liability in connection therewith. Photos may be virtually staged or digitally enhanced and may not reflect actual property conditions. Offers of compensation are subject to change at the discretion of the seller. No financial or legal advice provided. Equal Housing Opportunity.
This information is not verified for authenticity or accuracy and is not guaranteed and may not reflect all real estate activity in the market. ©2025 The Real Estate Board of New York, Inc., All rights reserved. The source of the displayed data is either the property owner or public record provided by non-governmental third parties. It is believed to be reliable but not guaranteed. This information is provided exclusively for consumers’ personal, non-commercial use. The data relating to real estate for sale on this website comes in part from the IDX Program of OneKey® MLS. Information Copyright 2025, OneKey® MLS. All data is deemed reliable but is not guaranteed accurate by Compass. See Terms of Service for additional restrictions. Compass · Tel: 212-913-9058 · New York, NY Listing information for certain New York City properties provided courtesy of the Real Estate Board of New York’s Residential Listing Service (the "RLS"). The information contained in this listing has not been verified by the RLS and should be verified by the consumer. The listing information provided here is for the consumer’s personal, non-commercial use. Retransmission, redistribution or copying of this listing information is strictly prohibited except in connection with a consumer's consideration of the purchase and/or sale of an individual property. This listing information is not verified for authenticity or accuracy and is not guaranteed and may not reflect all real estate activity in the market. ©2025 The Real Estate Board of New York, Inc., all rights reserved. This information is not guaranteed, should be independently verified and may not reflect all real estate activity in the market. Offers of compensation set forth here are for other RLSParticipants only and may not reflect other agreements between a consumer and their broker.©2025 The Real Estate Board of New York, Inc., All rights reserved.


















