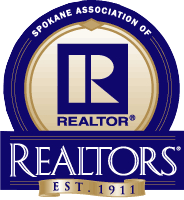2003 South Sundance Drive
2003 South Sundance Drive


















































Description
- Listed by Jodie Fox • Windermere North
Property Details for 2003 South Sundance Drive
Location
Property Details for 2003 South Sundance Drive
| Status | Chg Price |
|---|---|
| MLS # | 202413732 |
| Days on Market | 30 |
| Taxes | - |
| HOA Fees | - |
| Condo/Co-op Fees | - |
| Compass Type | Single Family |
| MLS Type | Residential / Residential |
| Year Built | 2013 |
| Lot Size | 0.32 AC / 13,939 SF |
| County | Spokane County |
Location
Building Information for 2003 South Sundance Drive
Payment Calculator
$4,448 per month
30 year fixed, 7.25% Interest
$4,448
—
$0
Property Information for 2003 South Sundance Drive
- County Or Parish: Spokane
- Longitude: -117.17
- Directions: From Sullivan Road heading south: turn left on Saltese Rd, turn left on Chapman Rd, turn left onto Morningside Heights Dr, turn right onto Daystar Rd, turn left onto Apollo Rd, turn right on Sundance Rd, take quick right on private road before Bellaire
- New Construction: No
- Class: Residential
- Latitude: 47.64
- Tax Property ID: 55302.4810
- Tax Database ID: 1
- Parcel Number: 55302.4810
- Garage Spaces: 3.00
- Virtual Tour URL Branded: https://site.tourmyhome.com/2003-S-Sundance-Dr
- Middle Or Junior School: Evergreen
- Lot Features: Fenced Yard, Sprinkler - Automatic, Level, Cul-De-Sac, CC & R
- Lot Size Acres: 0.32
- Lot Size Square Feet: 13939.0
- Construction Materials: Stone Veneer, Wood
- Senior Community: No
- 1031 Exchange: No
- FIPS: 53063
- Year Built: 2013
- First Photo Additional Detail: 2024-04-02T17:56:05.4
- Association Amenities: Cable TV, Patio
- Area: A110/084
- Structure Type: Two Story
- Road Frontage Type: Easement, City Street, Private Road, Paved Road, See Remarks
- Roof: Composition Shingle
- Basement: Yes
- Heating: Gas Hot Air Furnace, Forced Air
- Appliances: Gas Range, Dishwasher, Refrigerator, Disposal, Microwave, Pantry, Kit Island, Washer, Dryer, Hrd Surface Counters
- Basement: Full, Finished, RI Bath, Rec/Family Area, See Remarks
- Stories: 2
- Interior Features: Vinyl, In-Law Floorplan
- Fire place Features: Gas
- Bedrooms Total: 4
- Primary Bed Room: Wlkin Clst,2nd Flr,Jetted Tub
- Bathrooms Total Integer: 4
- Dining Room Features: Formal
- Family/Recreation Room Features: Bsmt,1st Flr,2nd Flr,Off Kit,Wet Bar
- Room Area Units: Square Feet
- Room Level: Basement
- Room Type: Basement
- Room Area: 1195.0
- Room Area Units: Square Feet
- Room Level: First
- Room Type: First Floor
- Room Area: 1822.0
- Room Area Units: Square Feet
- Room Level: Second
- Room Type: Second Floor
- Occupant Type: Owner
Property History for 2003 South Sundance Drive
| Date | Event & Source | Price | Appreciation |
|---|
| Date | Event & Source | Price |
|---|
For completeness, Compass often displays two records for one sale: the MLS record and the public record.
Schools near 2003 South Sundance Drive
Rating | School | Type | Grades | Distance |
|---|---|---|---|---|
| Public - | PK to 5 | |||
| Public - | 6 to 8 | |||
| Public - | 6 to 8 | |||
| Public - | 9 to 12 |
Rating | School | Distance |
|---|---|---|
Sunrise Elementary School PublicPK to 5 | ||
Horizon Middle School Public6 to 8 | ||
Evergreen Middle School Public6 to 8 | ||
Central Valley High School Public9 to 12 |
School ratings and boundaries are provided by GreatSchools.org and Pitney Bowes. This information should only be used as a reference. Proximity or boundaries shown here are not a guarantee of enrollment. Please reach out to schools directly to verify all information and enrollment eligibility.
Similar Homes
Similar Sold Homes
Homes for Sale near 99016
Neighborhoods
Cities
No guarantee, warranty or representation of any kind is made regarding the completeness or accuracy of descriptions or measurements (including square footage measurements and property condition), such should be independently verified, and Compass expressly disclaims any liability in connection therewith. Photos may be virtually staged or digitally enhanced and may not reflect actual property conditions. No financial or legal advice provided. Equal Housing Opportunity.
Listing Courtesy of Windermere North
The information is being provided by Coeur d’Alene Multiple Listing Service and Spokane Association of REALTORS. Information deemed reliable but not guaranteed. Information is provided for consumers’ personal, non-commercial use, and may not be used for any purpose other than the identification of potential properties for purchase. Copyright 2024 Coeur d’Alene Multiple Listing Service and Spokane Association of REALTORS. All Rights Reserved.


















































