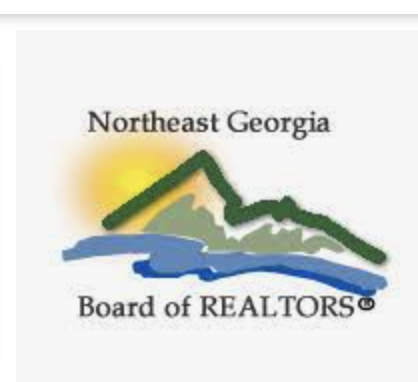211 Paul Cagle Drive
211 Paul Cagle Drive
Sold 4/8/22
Sold 4/8/22




Description
- Listed by The Davenport Group • Keller Williams Realty Partners - WoodstockP: 404-436-1607 Listings@DavenportGroupGa.com
- Listed by Randi Wascom • INACTIVE MEMBERSP: 770-833-4023 randi@davenportgroupga.com
Property Details for 211 Paul Cagle Drive
Location
Sold By NON-MLS OFFICE, Non NON-MLS MEMBER
Property Details for 211 Paul Cagle Drive
| Status | Sold |
|---|---|
| MLS # | 314161 |
| Days on Market | 6 |
| Taxes | - |
| HOA Fees | $90 / year |
| Condo/Co-op Fees | - |
| Compass Type | Single Family |
| MLS Type | Residential / Residential |
| Year Built | 2001 |
| Lot Size | 1.00 AC / 43,560 SF |
| County | Cherokee County |
Location
Sold By NON-MLS OFFICE, Non NON-MLS MEMBER
Building Information for 211 Paul Cagle Drive
Payment Calculator
$2,268 per month
30 year fixed, 7.25% Interest
$2,188
$72
$8
Property Information for 211 Paul Cagle Drive
- Coordinates: -84.550512, 34.304607
- Country: US
- County Or Parish: Cherokee
- Directions: from GA-140: Turn onto Darby, Right on Cable. Right onto Paul Cagle, destination on the Left
- Latitude: 34.304607
- Longitude: -84.550512
- State Or Province: GA
- Parcel Number: 14N02A00000024000
- Subdivision Name: Cagle Shoals
- Zip Code: 30183
- MLS Area Major: Ar 2 Other County GA
- Association Fee: 90
- Association Fee Frequency: Annually
- Association: Yes
- Carport: No
- Covered Spaces: 2
- Garage Spaces: 2
- Garage: Yes
- Open Parking: Yes
- Parking Features: Garage, Asphalt
- Living Area Units: Square Feet
- Lot Size Acres: 1
- Lot Size Square Feet: 43560
- Lot Size Units: Acres
- Road Surface Type: Paved
- Below Grade Finished Area: 0
- Below Grade Finished Area Units: Square Feet
- Building Area Total: 2297
- Building Area Units: Square Feet
- Frontage Type: Road
- Living Area: 2297
- New Construction: No
- Possession: Close Of Escrow
- Property Condition: Resale
- Property Sub Type: Residential
- Property Type: Residential
- Senior Community: No
- Year Built: 2001
- Heating: Yes
- Sewer: Septic Tank
- Water Source: Public
- Roof: Shingle
- Window Features: Insulated Windows
- Appliances: Dishwasher, Disposal
- Basement: Finished
- Baths Full: 3.0
- Bathrooms Partial: 1
- Bathrooms Total Decimal: 3
- Baths Total: 4.0
- Beds Total: 5.0
- Construction Materials: Concrete, Vinyl Siding
- Cooling: Central Air, Electric
- Cooling: Yes
- Fireplaces Total: 1
- Fireplace: Yes
- Flooring Type: Carpet, Tile, Laminate
- Heating: Central
- Interior Features: Cathedral Ceiling(s)
- Main Level Bedrooms: 0
Property History for 211 Paul Cagle Drive
| Date | Event & Source | Price | Appreciation |
|---|
| Date | Event & Source | Price |
|---|
For completeness, Compass often displays two records for one sale: the MLS record and the public record.
Public Records for 211 Paul Cagle Drive
Schools near 211 Paul Cagle Drive
Rating | School | Type | Grades | Distance |
|---|---|---|---|---|
| Public - | PK to 5 | |||
| Public - | 6 to 8 | |||
| Public - | 9 to 12 |
Rating | School | Distance |
|---|---|---|
R. M. Moore Elementary School PublicPK to 5 | ||
Teasley Middle School Public6 to 8 | ||
Cherokee High School Public9 to 12 |
School ratings and boundaries are provided by GreatSchools.org and Pitney Bowes. This information should only be used as a reference. Proximity or boundaries shown here are not a guarantee of enrollment. Please reach out to schools directly to verify all information and enrollment eligibility.
Similar Homes
Similar Sold Homes
Homes for Sale near 30183
Neighborhoods
- Lake Arrowhead
- Salacoa Highlands
- The Preserve at Canyon Ridge
- Laurel Canyon
- Sutalee
- Little Bear
- Horizon at Laurel Canyon
- Great Sky
- Starlight Climb at Great Sky
- Pea Ridge County Pocket
- Rock Creek Estates
- Hickory Log
- The Pointe at Puckett Creek
- New Town
- Riverstone
- Haynes Crossing
- Brookfield at Haynes Crossing
- River Green
- Willow Ridge at Haynes Crossing
- Hawks Farm
Cities
No guarantee, warranty or representation of any kind is made regarding the completeness or accuracy of descriptions or measurements (including square footage measurements and property condition), such should be independently verified, and Compass expressly disclaims any liability in connection therewith. Photos may be virtually staged or digitally enhanced and may not reflect actual property conditions. No financial or legal advice provided. Equal Housing Opportunity.
Listing Courtesy of Keller Williams Realty Partners - Woodstock, The Davenport Group; INACTIVE MEMBERS, Randi Wascom
Based on information from one of the following Multiple Listing Services:FMLS,FMLS_CS,GAMLS,Middle GA MLS,Columbus Board of REALTORS, Northeast Georgia Board of REALTORS.Information being provided is for the visitor’s personal, noncommercial use and may not be used for any purpose other than to identify prospective properties visitor may be interested in purchasing. The data contained herein is copyrighted by FMLS,FMLS_CS,GAMLS, Middle GA MLS,Columbus Board of REALTORS, Northeast Georgia Board of REALTORS is protected by all applicable copyright laws. Any dissemination of this information is in violation of copyright laws and is strictly prohibited. Property information referenced on this web site comes from the Internet Data Exchange (IDX) program of the MLS. This web site may reference real estate listing(s) held by a brokerage firm other than the broker and/or agent who owns this web site. For the avoidance of doubt, the accuracy of all information, regardless of source, is deemed reliable but not guaranteed and should be personally verified through personal inspection by and/or with the appropriate professionals.




