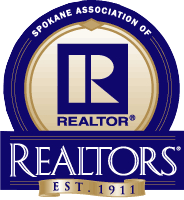21125 Byrne Lane
21125 Byrne Lane


















































Description
- Listed by Billy Deese • Deese Real Estate
Property Details for 21125 Byrne Lane
Location
Property Details for 21125 Byrne Lane
| Status | Active |
|---|---|
| MLS # | 202415673 |
| Days on Market | 26 |
| Taxes | - |
| HOA Fees | - |
| Condo/Co-op Fees | - |
| Compass Type | Single Family |
| MLS Type | Residential / Residential |
| Year Built | 2022 |
| Lot Size | 0.61 AC / 26,572 SF |
| County | Spokane County |
Location
Building Information for 21125 Byrne Lane
Payment Calculator
$6,040 per month
30 year fixed, 7.25% Interest
$5,730
$310
$0
Property Information for 21125 Byrne Lane
- County Or Parish: Spokane
- Longitude: -117.71
- Directions: GPS will get you there, but it's better to stay on South Bank Rd until you see the super cool Deese Real Estate sign.
- Owner Phone Area Code: Long Lk/Lk Spokane
- New Construction: Yes
- Class: Residential
- Latitude: 47.85
- Parcel Number: 07123.9032
- Garage Spaces: 2.00
- Virtual Tour URL Branded: https://movemedia.aryeo.com/sites/21125-byrne-ln-nine-mile-falls-wa-99026-7150486/branded
- Virtual Tour URL Unbranded: https://movemedia.aryeo.com/sites/yxbzjox/unbranded
- Lot Features: Views, Hillside
- Lot Size Acres: 0.61
- Lot Size Square Feet: 26572.0
- Construction Materials: Hardboard Siding
- Senior Community: No
- FIPS: 53063
- Year Built: 2022
- Builder Name: Timberline
- First Photo Additional Detail: 2024-05-04T16:09:16.5
- Association Amenities: Deck
- Area: A430/125
- Structure Type: One Story
- Road Frontage Type: Private Road, Gravel
- Roof: Metal
- View: Water
- Basement: Yes
- Heating: Electric, Prog. Therm., Zoned, Hi Eff Furn (>90%)
- Appliances: Free-Standing Range, Dishwasher, Refrigerator, Kit Island, Hrd Surface Counters
- Basement: Full, Finished, Daylight
- Interior Features: Vinyl, Multi Pn Wn, In-Law Floorplan
- Features: 200 AMP
- Bedrooms Total: 4
- Primary Bed Room: Wlkin Clst,Full Bath,Dbl Sinks,Garden Tub
- Bathrooms Total Integer: 3
- Dining Room Features: Informal,Kit Eat Sp,Eat Bar
- Family/Recreation Room Features: Bsmt,1st Flr
- Room Area Units: Square Feet
- Room Level: Basement
- Room Type: Basement
- Room Area: 1250.0
- Room Area Units: Square Feet
- Room Level: First
- Room Type: First Floor
- Room Area: 1250.0
- Room Area Units: Square Feet
- Room Level: Second
- Room Type: Second Floor
- Occupant Type: Owner
Property History for 21125 Byrne Lane
| Date | Event & Source | Price | Appreciation |
|---|
| Date | Event & Source | Price |
|---|
For completeness, Compass often displays two records for one sale: the MLS record and the public record.
Public Records for 21125 Byrne Lane
Schools near 21125 Byrne Lane
Rating | School | Type | Grades | Distance |
|---|---|---|---|---|
| Public - | PK to 5 | |||
| Public - | 6 to 8 | |||
| Public - | 9 to 12 | |||
| Public - | 9 to 12 |
Rating | School | Distance |
|---|---|---|
Lake Spokane Elementary School PublicPK to 5 | ||
Lakeside Middle School Public6 to 8 | ||
Lakeside High School Public9 to 12 | ||
Re-Engagement School (Nine Mile Falls) Public9 to 12 |
School ratings and boundaries are provided by GreatSchools.org and Pitney Bowes. This information should only be used as a reference. Proximity or boundaries shown here are not a guarantee of enrollment. Please reach out to schools directly to verify all information and enrollment eligibility.
Similar Homes
Similar Sold Homes
Homes for Sale near 99026
Neighborhoods
Cities
No guarantee, warranty or representation of any kind is made regarding the completeness or accuracy of descriptions or measurements (including square footage measurements and property condition), such should be independently verified, and Compass expressly disclaims any liability in connection therewith. Photos may be virtually staged or digitally enhanced and may not reflect actual property conditions. No financial or legal advice provided. Equal Housing Opportunity. Subject to change at any time. Compass makes no guarantee, warranty or representation regarding the accuracy of any waterfront feature, water view or waterfront view.
Listing Courtesy of Deese Real Estate
The information is being provided by Coeur d’Alene Multiple Listing Service and Spokane Association of REALTORS. Information deemed reliable but not guaranteed. Information is provided for consumers’ personal, non-commercial use, and may not be used for any purpose other than the identification of potential properties for purchase. Copyright 2024 Coeur d’Alene Multiple Listing Service and Spokane Association of REALTORS. All Rights Reserved.


















































