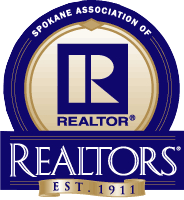21725 East Wellesley Avenue, Unit 3
21725 East Wellesley Avenue, Unit 3
Pending - Inspection
Pending - Inspection























Description
- Listed by Colleen Truax • Jason Mitchell Real Estate WA
Property Details for 21725 East Wellesley Avenue, Unit 3
Location
Property Details for 21725 East Wellesley Avenue, Unit 3
| Status | Pending - Inspection |
|---|---|
| MLS # | 202411134 |
| Days on Market | 94 |
| Taxes | $738 / year |
| HOA Fees | - |
| Condo/Co-op Fees | - |
| Compass Type | Mobile/Manufactured |
| MLS Type | Residential / Manufactured Home |
| Year Built | 1977 |
| Lot Size | 0.03 AC / 1,340 SF |
| County | Spokane County |
Location
Building Information for 21725 East Wellesley Avenue, Unit 3
Payment Calculator
$842 per month
30 year fixed, 7.25% Interest
$780
$62
$0
Property Information for 21725 East Wellesley Avenue, Unit 3
- County Or Parish: Spokane
- Longitude: -117.11
- Directions: Off I-90 exit 296, take N Harvard to E Wellesley. Take the first entrance into park, property will be to your left. Unit#3
- New Construction: No
- Class: Residential
- Park Name: Bona Vista
- Latitude: 47.70
- Tax Annual Amount: $738.38
- Tax Property ID: 99.007710
- Tax Database ID: 1
- Association: No
- Parcel Number: 99.007710
- Garage Spaces: 1.00
- Middle Or Junior School: East Valley
- Lot Size Acres: 0.04
- Lot Size Square Feet: 1340.0
- Construction Materials: Metal, Vinyl Siding
- Senior Community: No
- 1031 Exchange: No
- FIPS: 53063
- Year Built: 1977
- First Photo Additional Detail: 2024-01-26T22:18:41.5
- High Speed Internet: Yes
- Area: A142/086
- Foundation Details: See Remarks
- Structure Type: Manufactured House
- Road Frontage Type: See Remarks
- Roof: Metal
- Heating: Gas Hot Air Furnace, Electric, Forced Air
- Appliances: Dishwasher, Refrigerator, Disposal, Microwave, Pantry, Washer, Dryer
- Basement: See Remarks
- Stories: 1
- Interior Features: Skylight(s)
- Bedrooms Total: 3
- Primary Bed Room: Full Bath
- Bathrooms Total Integer: 2
- Room Area: 1340.0
- Room Area Units: Square Feet
- Room Level: First
- Room Type: First Floor
- Occupant Type: Owner
Property History for 21725 East Wellesley Avenue, Unit 3
| Date | Event & Source | Price | Appreciation |
|---|
| Date | Event & Source | Price |
|---|
For completeness, Compass often displays two records for one sale: the MLS record and the public record.
Schools near 21725 East Wellesley Avenue, Unit 3
Rating | School | Type | Grades | Distance |
|---|---|---|---|---|
| Public - | PK to 6 | |||
| Public - | 7 to 8 | |||
| Public - | 9 to 12 | |||
| Public - | K to 8 |
Rating | School | Distance |
|---|---|---|
Otis Orchards Elementary School PublicPK to 6 | ||
East Valley Middle School Public7 to 8 | ||
East Valley High School&Extension Public9 to 12 | ||
Continuous Curriculum School PublicK to 8 |
School ratings and boundaries are provided by GreatSchools.org and Pitney Bowes. This information should only be used as a reference. Proximity or boundaries shown here are not a guarantee of enrollment. Please reach out to schools directly to verify all information and enrollment eligibility.
Similar Homes
Similar Sold Homes
Homes for Sale near Otis Orchards-East Farms
Neighborhoods
Cities
No guarantee, warranty or representation of any kind is made regarding the completeness or accuracy of descriptions or measurements (including square footage measurements and property condition), such should be independently verified, and Compass expressly disclaims any liability in connection therewith. Photos may be virtually staged or digitally enhanced and may not reflect actual property conditions. No financial or legal advice provided. Equal Housing Opportunity.
Listing Courtesy of Jason Mitchell Real Estate WA
The information is being provided by Coeur d’Alene Multiple Listing Service and Spokane Association of REALTORS. Information deemed reliable but not guaranteed. Information is provided for consumers’ personal, non-commercial use, and may not be used for any purpose other than the identification of potential properties for purchase. Copyright 2024 Coeur d’Alene Multiple Listing Service and Spokane Association of REALTORS. All Rights Reserved.























