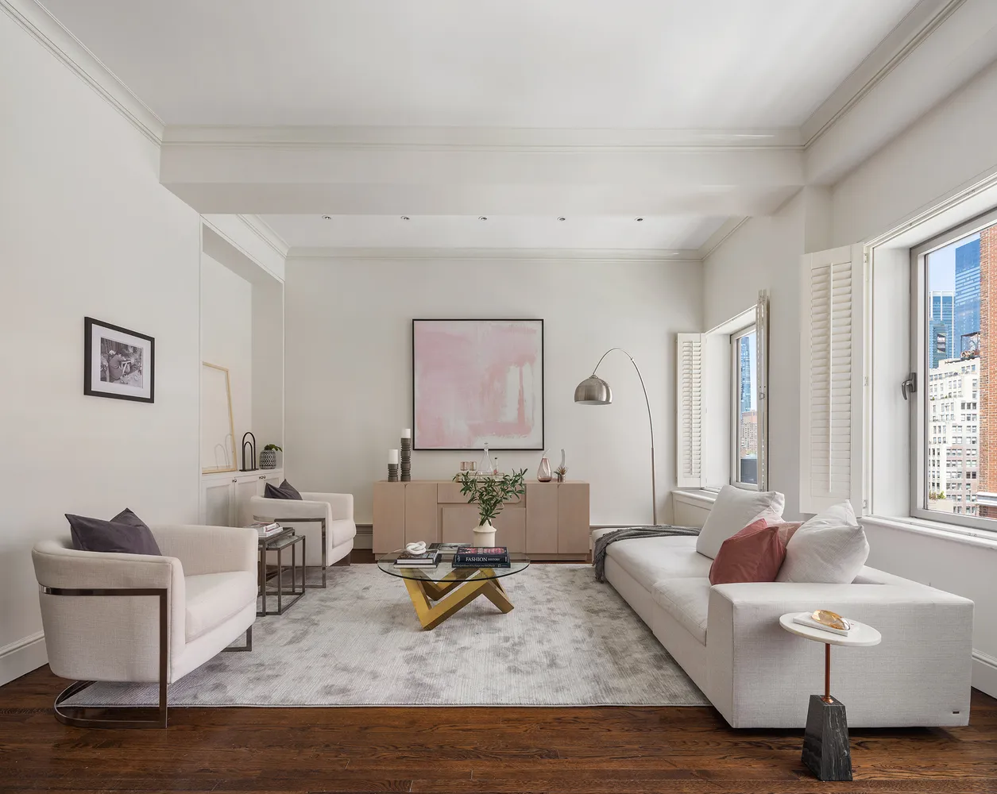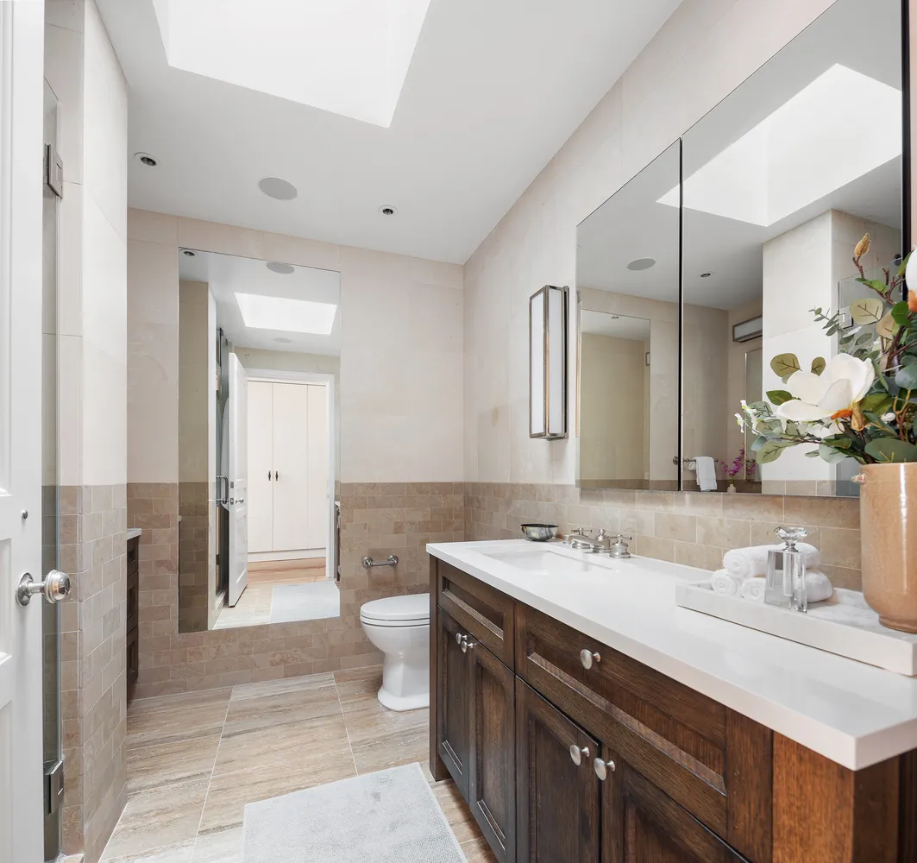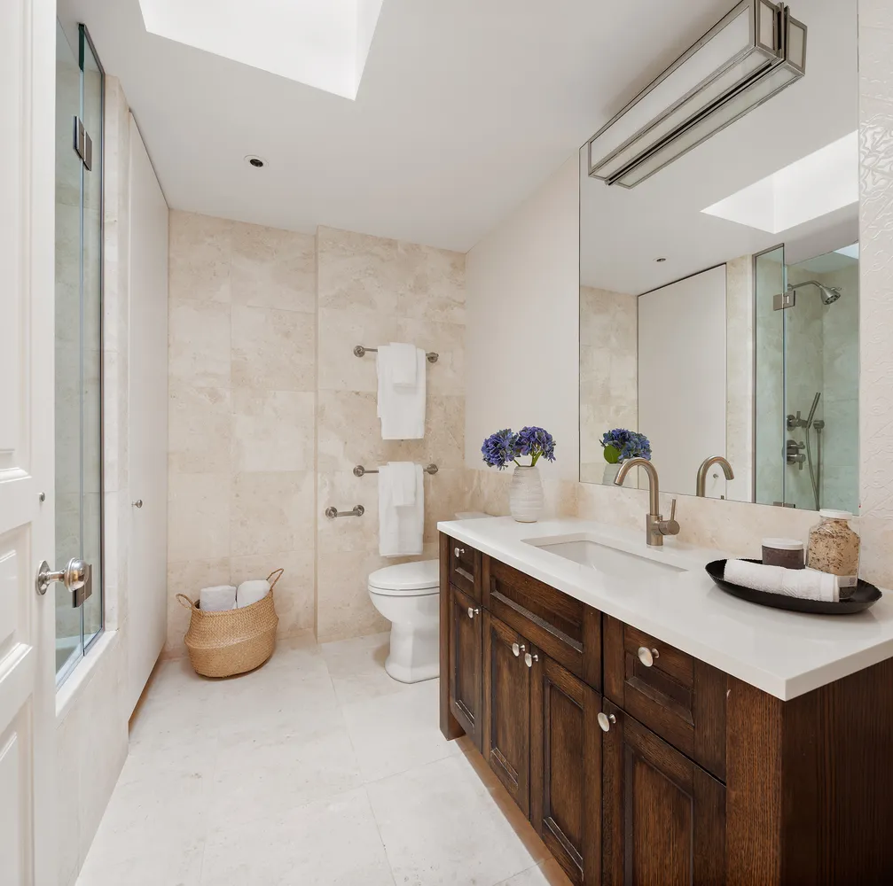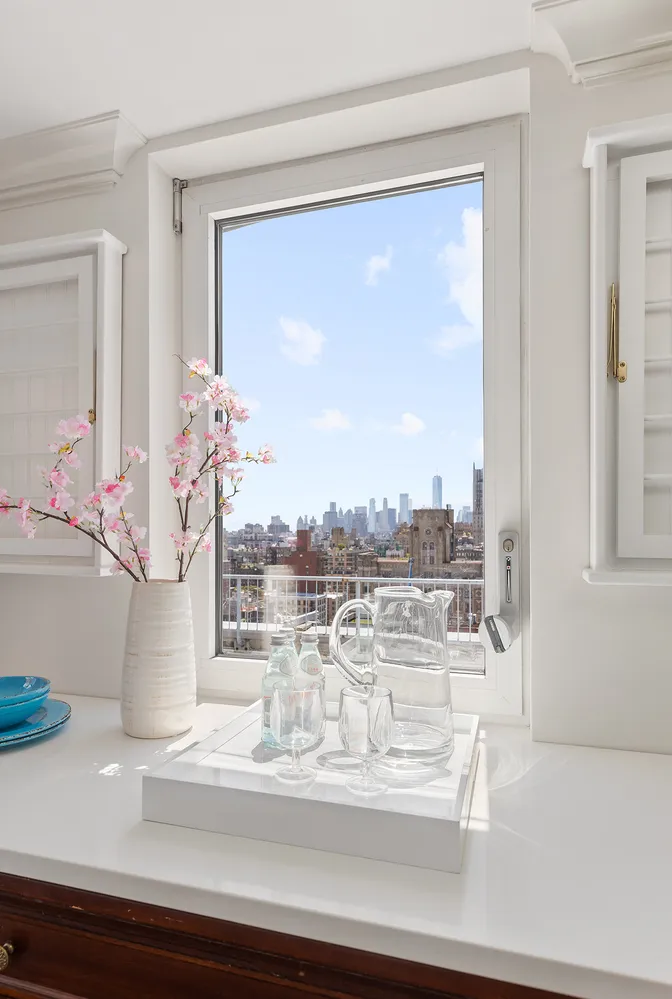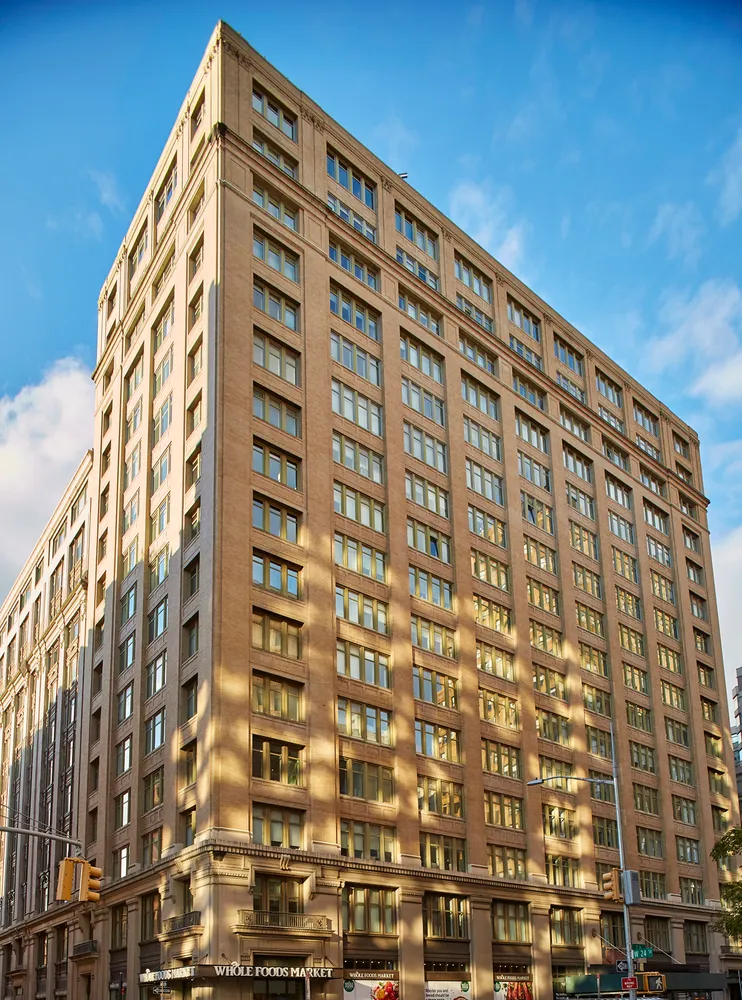252 7th Avenue, Unit PHY
Listed By Compass
Virtual Tour
Listed By Compass
Virtual Tour

























Description
Boasting over 2300 square feet, this pristine triplex home was meticulously redesigned to maximize light, scale and privacy and features 2 bedrooms, 3.5 baths, a den, and a home office. Like a "house in the sky" PHY offers almost a suburban lifestyle - open living on the first floor, large bedrooms and great closet space on the second level and a glorious landscaped "backyard" at the top. All this in an impeccably run, full-service...FABULOUS PH - 2BR + Den + HO - LANDSCAPED TERRACE/OUTDOOR KITCHEN
Boasting over 2300 square feet, this pristine triplex home was meticulously redesigned to maximize light, scale and privacy and features 2 bedrooms, 3.5 baths, a den, and a home office. Like a "house in the sky" PHY offers almost a suburban lifestyle - open living on the first floor, large bedrooms and great closet space on the second level and a glorious landscaped "backyard" at the top. All this in an impeccably run, full-service condo with low monthlies in the heart of Chelsea.
The first level is dedicated to entertainment, with an open-plan living/dining/kitchen area adorned with 11-foot beamed ceilings, a chef's kitchen equipped with high-end stainless appliances, a center island and a breakfast bar. A versatile den/guest bedroom with built-in bookshelves and a full bath complete this space.
The second level houses the private quarters, featuring an impressive primary bedroom with a separate dressing area and custom closets, along with an en suite 5-fixture bath boasting double vanities and a skylight. Additionally, there's a spacious secondary bedroom with ample closet space and its own ensuite bath with radiant heat floors and a skylight. A separate home office with pocket doors, central A/C, electric/cable connections, and built-in cabinetry, provides a serene workspace.
Ascend to the third level and step out onto the beautifully landscaped terrace, offering captivating views northwest to Hudson Yards and south to the Freedom Tower. Here, the living/dining space seamlessly blends with an outdoor kitchen featuring a gas grill, refrigerator and ice machine allowing for the utmost in al fresco entertaining. A powder room and a full-sized LG washer/dryer with folding table/drying racks add convenience to this level.
Further benefits include tons of closet space and thermostatic controlled HVAC.
The Chelsea Mercantile is one of the neighborhood’s most desirable condominium buildings with a top-notch staff. Amenities include a 24-hour doorman and concierge, a 10,000 square foot roof deck with stunning views of the city, parking with direct elevator access, a state-of-the-art fitness center, a children’s playroom, an in-house dry-cleaning/valet service and supplemental laundry facilities.
Ideally located in the heart of Chelsea, this pet-friendly residence is easily accessible to Flatiron, Madison Square Park, Nomad, the High Line and the Meatpacking District. In addition to Whole Foods on the ground level, Eataly, Chelsea Market and Trader Joe’s are all nearby. Other attractions include The West Chelsea Arts District, The Highline and Hudson River Parks and Chelsea Piers. Moynihan Station and Fashion Institute of Technology are also just a few blocks away.
There is an ongoing capital assessment of $396 and a special assessment of $1325 through June 2025.
Listing Agent
![Elizabeth Goss]() lib.goss@compass.com
lib.goss@compass.comP: (917)-270-5433
Amenities
- Full-Time Doorman
- Concierge
- City Views
- Private Roof Deck
- Roof Deck
- Common Roof Deck
- Common Garden
- Gym
Property Details for 252 7th Avenue, Unit PHY
| Status | Active |
|---|---|
| Days on Market | 215 |
| Taxes | $3,379 / month |
| Common Charges | $1,809 / month |
| Min. Down Pymt | 10% |
| Total Rooms | 4.0 |
| Compass Type | Condo |
| MLS Type | Condominium |
| Year Built | 1910 |
| Views | None |
| Architectural Style | - |
| County | New York County |
| Buyer's Agent Compensation | 2.5% |
Building
Chelsea Mercantile
Virtual Tour
Building Information for 252 7th Avenue, Unit PHY
Property History for 252 7th Avenue, Unit PHY
| Date | Event & Source | Price | Appreciation | Link |
|---|
| Date | Event & Source | Price |
|---|
For completeness, Compass often displays two records for one sale: the MLS record and the public record.
Public Records for 252 7th Avenue, Unit PHY
Schools near 252 7th Avenue, Unit PHY
Rating | School | Type | Grades | Distance |
|---|---|---|---|---|
| Public - | PK to 5 | |||
| Public - | 6 to 8 | |||
| Public - | 6 to 8 | |||
| Public - | 6 to 8 |
Rating | School | Distance |
|---|---|---|
PS 11 Sarah J Garnett Elementary School (The) PublicPK to 5 | ||
Middle 297 Public6 to 8 | ||
Lower Manhattan Community Middle School Public6 to 8 | ||
Nyc Lab Ms For Collaborative Studies Public6 to 8 |
School ratings and boundaries are provided by GreatSchools.org and Pitney Bowes. This information should only be used as a reference. Proximity or boundaries shown here are not a guarantee of enrollment. Please reach out to schools directly to verify all information and enrollment eligibility.
Similar Homes
Similar Sold Homes
Homes for Sale near Chelsea
Neighborhoods
Cities
No guarantee, warranty or representation of any kind is made regarding the completeness or accuracy of descriptions or measurements (including square footage measurements and property condition), such should be independently verified, and Compass expressly disclaims any liability in connection therewith. Photos may be virtually staged or digitally enhanced and may not reflect actual property conditions. Offers of compensation are subject to change at the discretion of the seller. No financial or legal advice provided. Equal Housing Opportunity.
This information is not verified for authenticity or accuracy and is not guaranteed and may not reflect all real estate activity in the market. ©2024 The Real Estate Board of New York, Inc., All rights reserved. The source of the displayed data is either the property owner or public record provided by non-governmental third parties. It is believed to be reliable but not guaranteed. This information is provided exclusively for consumers’ personal, non-commercial use. The data relating to real estate for sale on this website comes in part from the IDX Program of OneKey® MLS. Information Copyright 2024, OneKey® MLS. All data is deemed reliable but is not guaranteed accurate by Compass. See Terms of Service for additional restrictions. Compass · Tel: 212-913-9058 · New York, NY Listing information for certain New York City properties provided courtesy of the Real Estate Board of New York’s Residential Listing Service (the "RLS"). The information contained in this listing has not been verified by the RLS and should be verified by the consumer. The listing information provided here is for the consumer’s personal, non-commercial use. Retransmission, redistribution or copying of this listing information is strictly prohibited except in connection with a consumer's consideration of the purchase and/or sale of an individual property. This listing information is not verified for authenticity or accuracy and is not guaranteed and may not reflect all real estate activity in the market. ©2024 The Real Estate Board of New York, Inc., all rights reserved. This information is not guaranteed, should be independently verified and may not reflect all real estate activity in the market. Offers of compensation set forth here are for other RLSParticipants only and may not reflect other agreements between a consumer and their broker.©2024 The Real Estate Board of New York, Inc., All rights reserved.




