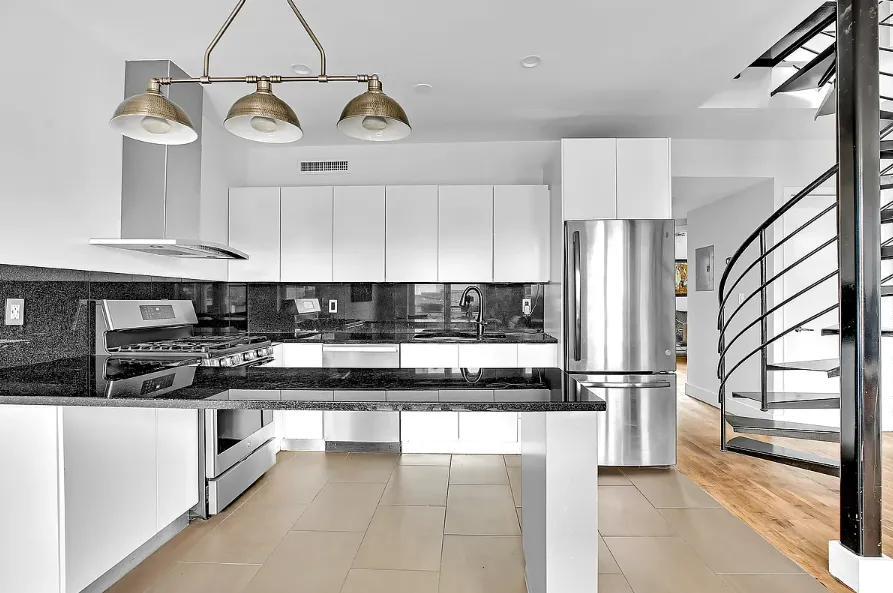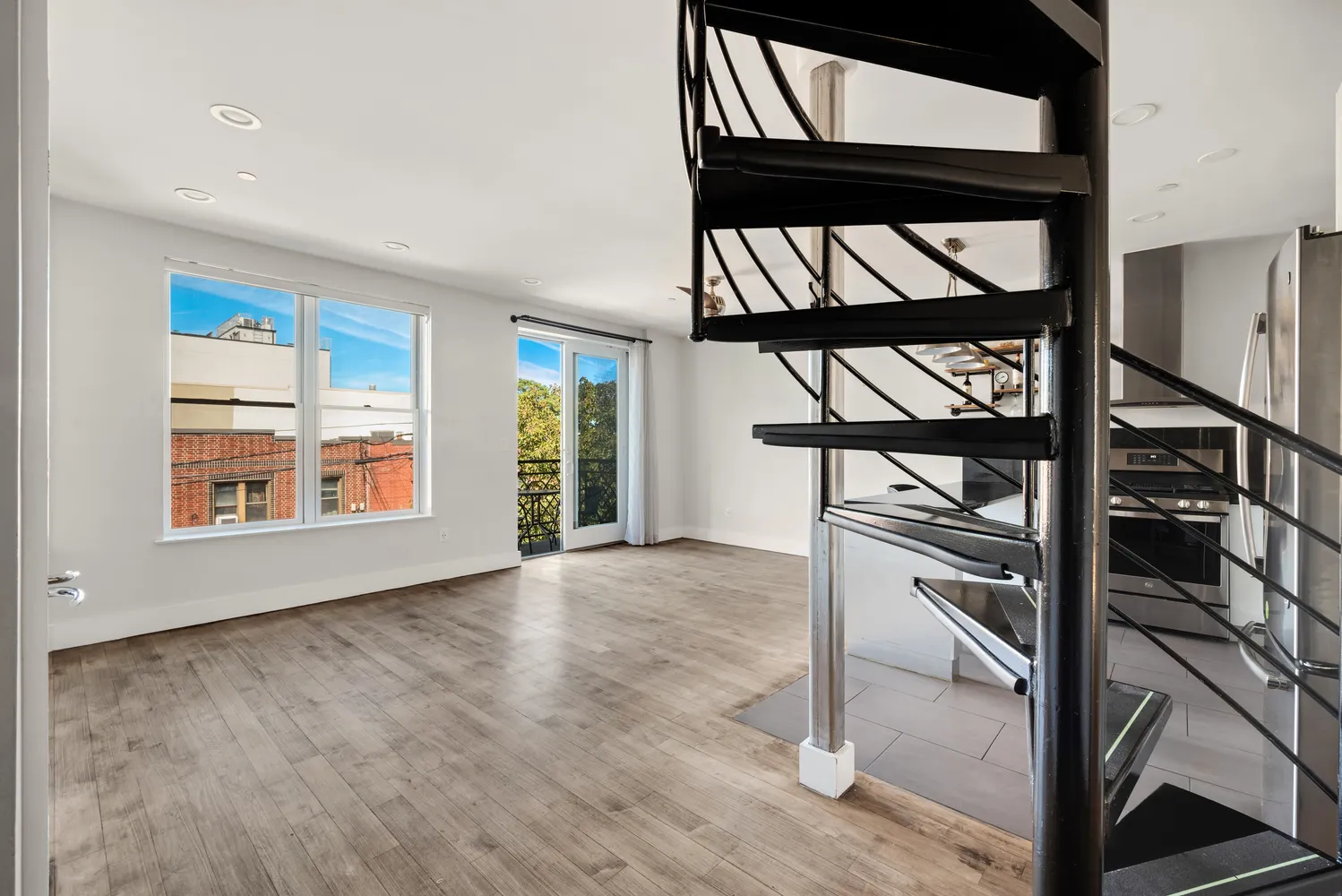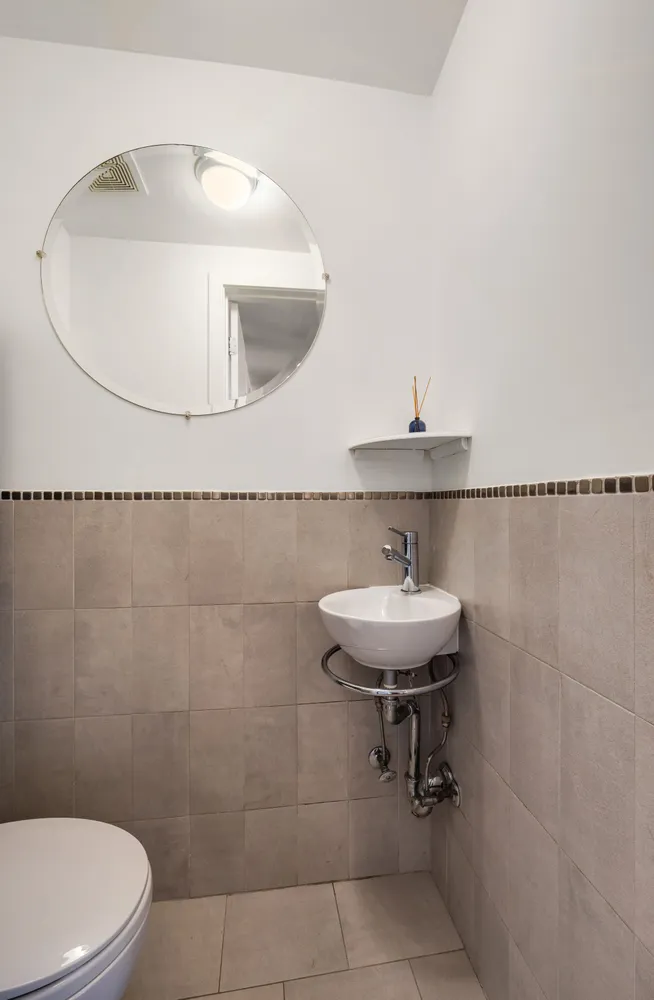252 Richardson Street, Unit 3L
Listed By Compass
Open: 12/15 11:00AM - 12:00PM - By Appt
Listed By Compass
Open: 12/15 11:00AM - 12:00PM - By Appt



















Description
All that you wish for is here! A MUST SEE!
Two short flights up and you enter into an open square living space that includes a dining area, a living room, and a generous chef’s kitchen with counter peninsula seating, a 25” wide step spiral staircase leading to the upper level, sliding glass doors leading to a balcony immediately...Beautiful 3 bedroom, 2.5 bath, 1426 square foot Duplex Condominium with plenty of private outdoor space: a balcony and a 450 square foot rooftop terrace. Feels like a home!
All that you wish for is here! A MUST SEE!
Two short flights up and you enter into an open square living space that includes a dining area, a living room, and a generous chef’s kitchen with counter peninsula seating, a 25” wide step spiral staircase leading to the upper level, sliding glass doors leading to a balcony immediately off the dining area, and an additional 3 large windows permit an abundance of light to stream through.
In the chef’s kitchen you will find GE Profile stainless steel, dishwasher, GE 5-burner range, VENTED OUT range hood, granite counters, imported Italian stone tiled floor and plenty of space to whip up some wonderful meals!
A guest powder room is close-by behind the entry area, adjacent to which is a FULL size, VENTED OUT LG stacked WASHER & DRYER. A short hallway leads to 2 bedrooms and a full bath with tub accessible en suite or from hallway.
Upstairs the landing provides space for what you wish: extra closet space, an open office, a play or sitting area, etc. Currently there are built-ins and a retro Galanz refrigerator-freezer. The primary bedroom with a walk-in closet and an Italian stone bathroom with shower and Toto electronic commode seat!
And last but not least is the entry to the 450 square foot private roof terrace - a private oasis! There is both electric and water supply available. New slate color tiling has recently been installed. Pure enjoyment!
Other features:
- Hardwood maple floors throughout.
- Excellent closets with 2 walk-in closets.
- U-Tec Smart locks
- NEST Smart thermostat system
- NEST Smart smoke alarms
- Philips Hue Smart recessed lights, fixtures & bulbs in living room, kitchen & en suite bathroom
- Newly installed gas heated water tank warrantied until 2032
- Motorized Hunter Douglas smart blinds in primary bedroom
- Central heating & air conditioning
- Primary bedroom also has a wall mounted Medea Split A/C & Heater
Located in Williamsburg near Greenpoint, this condominium is professionally managed with a full-time super. It features a video intercom system and 24/7 security with cameras positioned in the common areas and around the building's perimeter. Near McCarren Park and a little further to Williamsburg waterfront. Convenient to stores and many restaurants. Pets are permitted.
Some photos are staged.
Listing Agent
![Diane Cane]() diane.cane@compass.com
diane.cane@compass.comP: (917)-418-5864
Amenities
- Balcony
- Private Roof Deck
- Built-Ins
- Spiral Staircase
- Hardwood Floors
- Washer / Dryer in Unit
- Central AC
- Dishwasher
Open Houses
Sunday, Dec 15th
11:00 AM - 12:00 PM
By Appointment Only
Property Details for 252 Richardson Street, Unit 3L
| Status | Active |
|---|---|
| Days on Market | 87 |
| Taxes | $859 / month |
| Common Charges | $653 / month |
| Min. Down Pymt | 10% |
| Total Rooms | 5.5 |
| Compass Type | Condo |
| MLS Type | - |
| Year Built | 2002 |
| Views | None |
| Architectural Style | - |
| County | Kings County |
| Buyer's Agent Compensation | 2.5% |
Virtual Tour
Building Information for 252 Richardson Street, Unit 3L
Property History for 252 Richardson Street, Unit 3L
| Date | Event & Source | Price | Appreciation |
|---|
| Date | Event & Source | Price |
|---|
For completeness, Compass often displays two records for one sale: the MLS record and the public record.
Schools near 252 Richardson Street, Unit 3L
Rating | School | Type | Grades | Distance |
|---|---|---|---|---|
| Public - | PK to 5 | |||
| Public - | 6 to 8 | |||
| Public - | 9 to 12 | |||
| Charter - | K to 2 |
Rating | School | Distance |
|---|---|---|
P.S. 132 The Conselyea School PublicPK to 5 | ||
John Ericsson Middle School 126 Public6 to 8 | ||
High School Of Enterprise Business And Technology Public9 to 12 | ||
Citizens of the World Charter School 1 CharterK to 2 |
School ratings and boundaries are provided by GreatSchools.org and Pitney Bowes. This information should only be used as a reference. Proximity or boundaries shown here are not a guarantee of enrollment. Please reach out to schools directly to verify all information and enrollment eligibility.
Similar Homes
Similar Sold Homes
Homes for Sale near Williamsburg
Neighborhoods
Cities
No guarantee, warranty or representation of any kind is made regarding the completeness or accuracy of descriptions or measurements (including square footage measurements and property condition), such should be independently verified, and Compass expressly disclaims any liability in connection therewith. Photos may be virtually staged or digitally enhanced and may not reflect actual property conditions. Offers of compensation are subject to change at the discretion of the seller. No financial or legal advice provided. Equal Housing Opportunity.
This information is not verified for authenticity or accuracy and is not guaranteed and may not reflect all real estate activity in the market. ©2024 The Real Estate Board of New York, Inc., All rights reserved. The source of the displayed data is either the property owner or public record provided by non-governmental third parties. It is believed to be reliable but not guaranteed. This information is provided exclusively for consumers’ personal, non-commercial use. The data relating to real estate for sale on this website comes in part from the IDX Program of OneKey® MLS. Information Copyright 2024, OneKey® MLS. All data is deemed reliable but is not guaranteed accurate by Compass. See Terms of Service for additional restrictions. Compass · Tel: 212-913-9058 · New York, NY Listing information for certain New York City properties provided courtesy of the Real Estate Board of New York’s Residential Listing Service (the "RLS"). The information contained in this listing has not been verified by the RLS and should be verified by the consumer. The listing information provided here is for the consumer’s personal, non-commercial use. Retransmission, redistribution or copying of this listing information is strictly prohibited except in connection with a consumer's consideration of the purchase and/or sale of an individual property. This listing information is not verified for authenticity or accuracy and is not guaranteed and may not reflect all real estate activity in the market. ©2024 The Real Estate Board of New York, Inc., all rights reserved. This information is not guaranteed, should be independently verified and may not reflect all real estate activity in the market. Offers of compensation set forth here are for other RLSParticipants only and may not reflect other agreements between a consumer and their broker.©2024 The Real Estate Board of New York, Inc., All rights reserved.



















