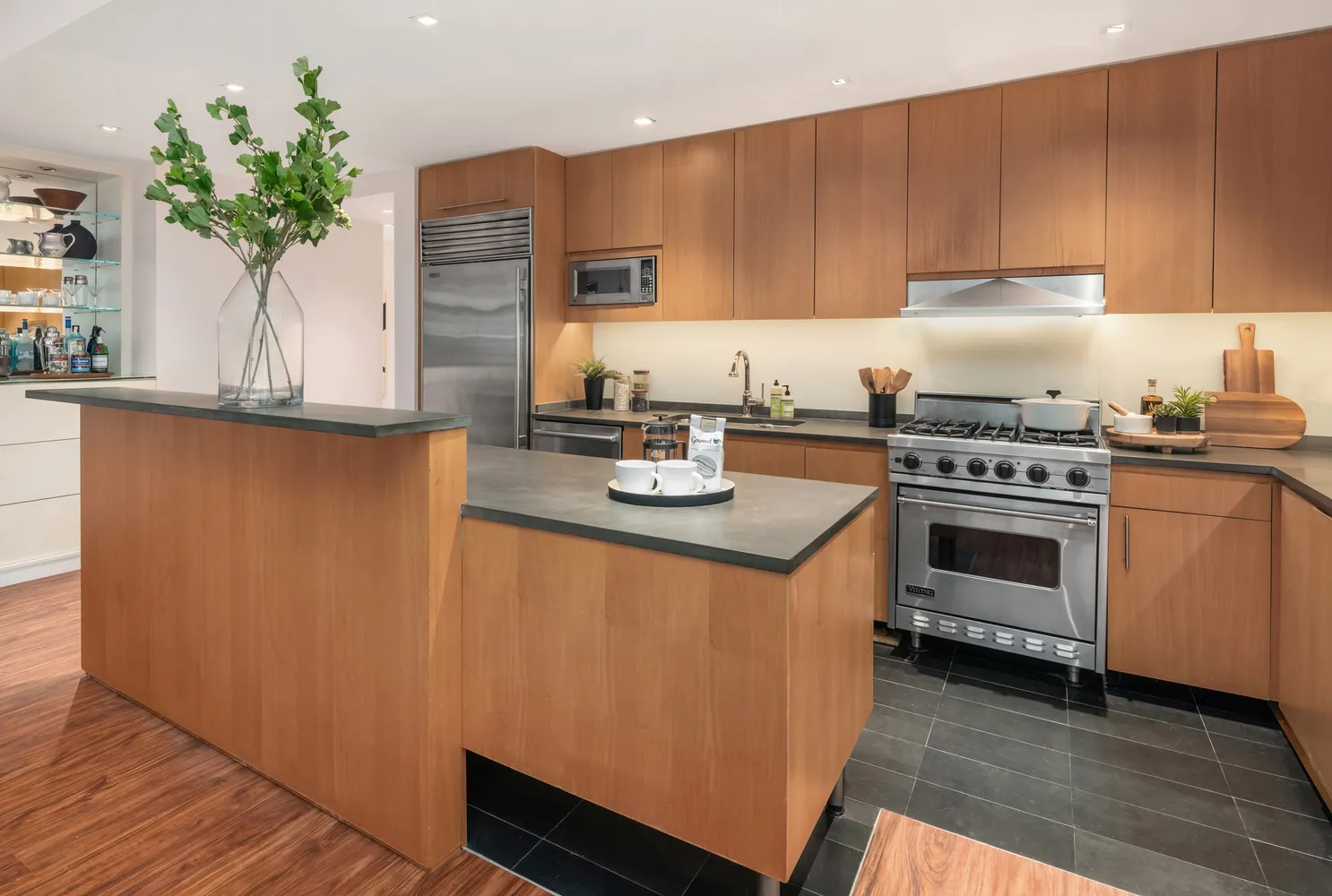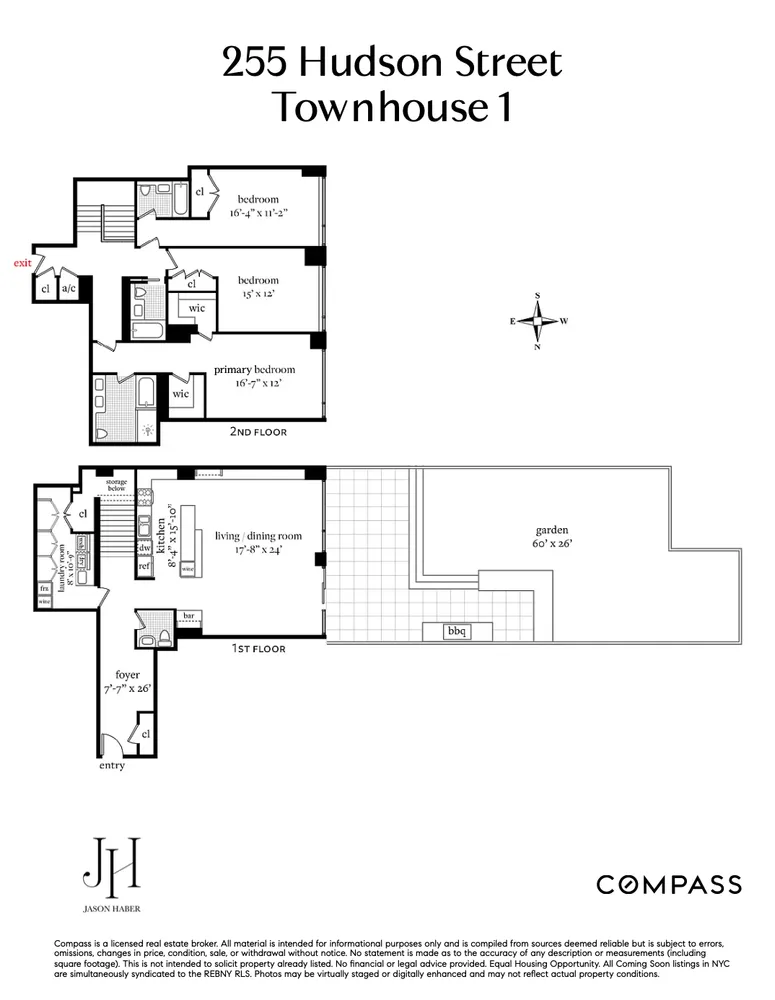255 Hudson Street, Unit TH1
Listed By Compass
Open: 12/12 03:00PM - 04:00PM - By Appt
Listed By Compass
Open: 12/12 03:00PM - 04:00PM - By Appt









Description
Welcome to 255 Hudson Street, #TH1—a unique duplex residence offering the privacy of a townhouse within the convenience of a condo, perfectly situated at the crossroads of Soho, Tribeca, and the West Village. Spanning 2,553 sq ft, this 3-bedroom, 3.5-bath home boasts luxurious indoor-outdoor living with its expansive private garden.
Step inside through a spacious entry foyer that flows into an open-concept living and dining area, anchored...Why choose between a townhouse and a condo when you can have both?
Welcome to 255 Hudson Street, #TH1—a unique duplex residence offering the privacy of a townhouse within the convenience of a condo, perfectly situated at the crossroads of Soho, Tribeca, and the West Village. Spanning 2,553 sq ft, this 3-bedroom, 3.5-bath home boasts luxurious indoor-outdoor living with its expansive private garden.
Step inside through a spacious entry foyer that flows into an open-concept living and dining area, anchored by a chef’s kitchen. The kitchen features top-of-the-line appliances, including a Sub-Zero refrigerator, Bosch dishwasher, Viking stainless steel range, wine cooler, and custom wood cabinetry with sleek gray slate countertops. A large laundry room and the lush garden extend from the main level, offering seamless convenience.
The 26-foot-wide garden, wider than most townhouses offer, is an entertainer’s dream. Recently upgraded with a new deck and freshly planted grass, it comes fully equipped with a gas grill, retractable awning, and gorgeous plantings—perfect for outdoor gatherings or quiet relaxation.
Upstairs, you'll find three generous bedrooms, each with its own en-suite bathroom and ample closet space. The spa-like primary bath features warm marble floors, cherry cabinetry, a stall shower, and a deep-soaking Kohler tub, creating a serene retreat.
Soaring 10-foot ceilings and floor-to-ceiling double-paned windows flood the home with natural light, while providing superb insulation from the city’s noise and weather. Modern conveniences include a Crestron home automation system for effortless control of lighting, music, temperature, and blackout shades, alongside an ADT security system for peace of mind.
255 Hudson is a boutique 11-story glass tower, designed by Handel Architects and completed in 2006. Residents enjoy a 24-hour attended lobby, live-in superintendent, and a large communal rooftop deck with breathtaking city views.
Listing Agents
![Jason Haber]() jason.haber@compass.com
jason.haber@compass.comP: (212)-203-9561
![Brandon Major]() brandon.major@compass.com
brandon.major@compass.comP: (407)-285-5826
Amenities
- Full-Time Doorman
- Roof Deck
- Common Roof Deck
- Common Outdoor Space
- Common Media / Recreation Room
- High Ceilings
- Elevator
- Washer / Dryer in Unit
Open Houses
Thursday, Dec 12th
3:00 PM - 4:00 PM
By Appointment Only
Friday, Dec 13th
3:00 PM - 4:00 PM
By Appointment Only
Property Details for 255 Hudson Street, Unit TH1
| Status | Active |
|---|---|
| Days on Market | 79 |
| Taxes | $4,768 / month |
| Common Charges | $5,145 / month |
| Min. Down Pymt | 10% |
| Total Rooms | 6.0 |
| Compass Type | Condo |
| MLS Type | - |
| Year Built | 2005 |
| Views | None |
| Architectural Style | - |
| County | New York County |
| Buyer's Agent Compensation | 2.5% |
Building
255 Hudson St
Building Information for 255 Hudson Street, Unit TH1
Property History for 255 Hudson Street, Unit TH1
| Date | Event & Source | Price | Appreciation | Link |
|---|
| Date | Event & Source | Price |
|---|
For completeness, Compass often displays two records for one sale: the MLS record and the public record.
Public Records for 255 Hudson Street, Unit TH1
Schools near 255 Hudson Street, Unit TH1
Rating | School | Type | Grades | Distance |
|---|---|---|---|---|
| Public - | PK to 5 | |||
| Public - | 6 to 8 | |||
| Public - | 6 to 8 | |||
| Public - | 6 to 8 |
Rating | School | Distance |
|---|---|---|
P.S. 3 Charrette School PublicPK to 5 | ||
Nyc Lab Ms For Collaborative Studies Public6 to 8 | ||
Lower Manhattan Community Middle School Public6 to 8 | ||
Middle 297 Public6 to 8 |
School ratings and boundaries are provided by GreatSchools.org and Pitney Bowes. This information should only be used as a reference. Proximity or boundaries shown here are not a guarantee of enrollment. Please reach out to schools directly to verify all information and enrollment eligibility.
Similar Homes
Similar Sold Homes
Homes for Sale near Hudson Square
Neighborhoods
Cities
No guarantee, warranty or representation of any kind is made regarding the completeness or accuracy of descriptions or measurements (including square footage measurements and property condition), such should be independently verified, and Compass expressly disclaims any liability in connection therewith. Photos may be virtually staged or digitally enhanced and may not reflect actual property conditions. Offers of compensation are subject to change at the discretion of the seller. No financial or legal advice provided. Equal Housing Opportunity.
This information is not verified for authenticity or accuracy and is not guaranteed and may not reflect all real estate activity in the market. ©2024 The Real Estate Board of New York, Inc., All rights reserved. The source of the displayed data is either the property owner or public record provided by non-governmental third parties. It is believed to be reliable but not guaranteed. This information is provided exclusively for consumers’ personal, non-commercial use. The data relating to real estate for sale on this website comes in part from the IDX Program of OneKey® MLS. Information Copyright 2024, OneKey® MLS. All data is deemed reliable but is not guaranteed accurate by Compass. See Terms of Service for additional restrictions. Compass · Tel: 212-913-9058 · New York, NY Listing information for certain New York City properties provided courtesy of the Real Estate Board of New York’s Residential Listing Service (the "RLS"). The information contained in this listing has not been verified by the RLS and should be verified by the consumer. The listing information provided here is for the consumer’s personal, non-commercial use. Retransmission, redistribution or copying of this listing information is strictly prohibited except in connection with a consumer's consideration of the purchase and/or sale of an individual property. This listing information is not verified for authenticity or accuracy and is not guaranteed and may not reflect all real estate activity in the market. ©2024 The Real Estate Board of New York, Inc., all rights reserved. This information is not guaranteed, should be independently verified and may not reflect all real estate activity in the market. Offers of compensation set forth here are for other RLSParticipants only and may not reflect other agreements between a consumer and their broker.©2024 The Real Estate Board of New York, Inc., All rights reserved.










