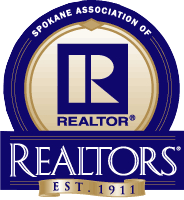260 South Legacy Ridge Drive
260 South Legacy Ridge Drive
Sold 5/23/24
Sold 5/23/24


























Description
- Listed by Sarah Hoiland • eXp Realty, LLC Branch
- Listed by Kristina Carlson • eXp Realty, LLC Branch
Property Details for 260 South Legacy Ridge Drive
Location
Sold By Coldwell Banker Tomlinson
Property Details for 260 South Legacy Ridge Drive
| Status | Sold |
|---|---|
| MLS # | 202415402 |
| Days on Market | 6 |
| Taxes | - |
| HOA Fees | - |
| Condo/Co-op Fees | - |
| Compass Type | Single Family |
| MLS Type | Residential / Residential |
| Year Built | 2020 |
| Lot Size | 0.18 AC / 7,841 SF |
| County | Spokane County |
Location
Sold By Coldwell Banker Tomlinson
Building Information for 260 South Legacy Ridge Drive
Payment Calculator
$3,744 per month
30 year fixed, 7.25% Interest
$3,329
$415
$0
Property Information for 260 South Legacy Ridge Drive
- County Or Parish: Spokane
- Longitude: -117.12
- Other Structures: Shed(s)
- Directions: Merge onto I-90 E, take Barker Rd exit (EXIT 293), Turn right on Barker, Turn left on Appleway Ave, Appleway becomes Country Vista dr. , Right on N Henry rd, stay on Henry for 0.44 miles then take a left at the community entrance and follow road the up
- New Construction: No
- Class: Residential
- Latitude: 47.65
- Additional Parcels: No
- Association: Yes
- Parcel Number: 55211.2616
- Garage Spaces: 3.00
- Middle Or Junior School: Greenacres
- Lot Features: Views, Fenced Yard, Sprinkler - Automatic, Level, CC & R
- Lot Size Acres: 0.18
- Lot Size Square Feet: 7841.0
- Construction Materials: Hardboard Siding
- Senior Community: No
- 1031 Exchange: No
- Coop DV: V
- FIPS: 53063
- Year Built: 2020
- First Photo Additional Detail: 2024-05-01T18:33:54.6
- High Speed Internet: Yes
- Association Amenities: Patio, Tankless Water Heater
- Area: A112/087
- Structure Type: Two Story
- Road Frontage Type: Private Road, Paved Road, See Remarks
- Roof: Composition Shingle
- View: City, Mountain(s)
- Basement: No
- Heating: Gas Hot Air Furnace, Forced Air, Prog. Therm.
- Appliances: Gas Range, Dishwasher, Refrigerator, Disposal, Pantry, Kit Island, Washer, Dryer
- Basement: None
- Stories: 2
- Interior Features: Vinyl
- Fire place Features: Gas
- Features: Breakers,200 AMP
- Bedrooms Total: 3
- Primary Bed Room: Wlkin Clst,3/4 Bath,Dbl Sinks,2nd Flr
- Bathrooms Total Integer: 3
- Dining Room Features: Informal
- Family/Recreation Room Features: 1st Flr,2nd Flr,Off Kit
- Room Area Units: Square Feet
- Room Level: First
- Room Type: First Floor
- Room Area Units: Square Feet
- Room Level: Second
- Room Type: Second Floor
Property History for 260 South Legacy Ridge Drive
| Date | Event & Source | Price | Appreciation |
|---|
| Date | Event & Source | Price |
|---|
For completeness, Compass often displays two records for one sale: the MLS record and the public record.
Public Records for 260 South Legacy Ridge Drive
Schools near 260 South Legacy Ridge Drive
Rating | School | Type | Grades | Distance |
|---|---|---|---|---|
| Public - | K to 5 | |||
| Public - | 6 to 8 | |||
| Public - | 9 to 12 | |||
| Public - | K to 3 |
Rating | School | Distance |
|---|---|---|
Greenacres Elementary School PublicK to 5 | ||
Greenacres Middle School Public6 to 8 | ||
Central Valley High School Public9 to 12 | ||
Liberty Creek Elementary School PublicK to 3 |
School ratings and boundaries are provided by GreatSchools.org and Pitney Bowes. This information should only be used as a reference. Proximity or boundaries shown here are not a guarantee of enrollment. Please reach out to schools directly to verify all information and enrollment eligibility.
Similar Homes
Similar Sold Homes
Homes for Sale near Liberty Lake
Neighborhoods
Cities
No guarantee, warranty or representation of any kind is made regarding the completeness or accuracy of descriptions or measurements (including square footage measurements and property condition), such should be independently verified, and Compass expressly disclaims any liability in connection therewith. Photos may be virtually staged or digitally enhanced and may not reflect actual property conditions. No financial or legal advice provided. Equal Housing Opportunity.
Listing Courtesy of eXp Realty, LLC Branch
The information is being provided by Coeur d’Alene Multiple Listing Service and Spokane Association of REALTORS. Information deemed reliable but not guaranteed. Information is provided for consumers’ personal, non-commercial use, and may not be used for any purpose other than the identification of potential properties for purchase. Copyright 2024 Coeur d’Alene Multiple Listing Service and Spokane Association of REALTORS. All Rights Reserved.


























