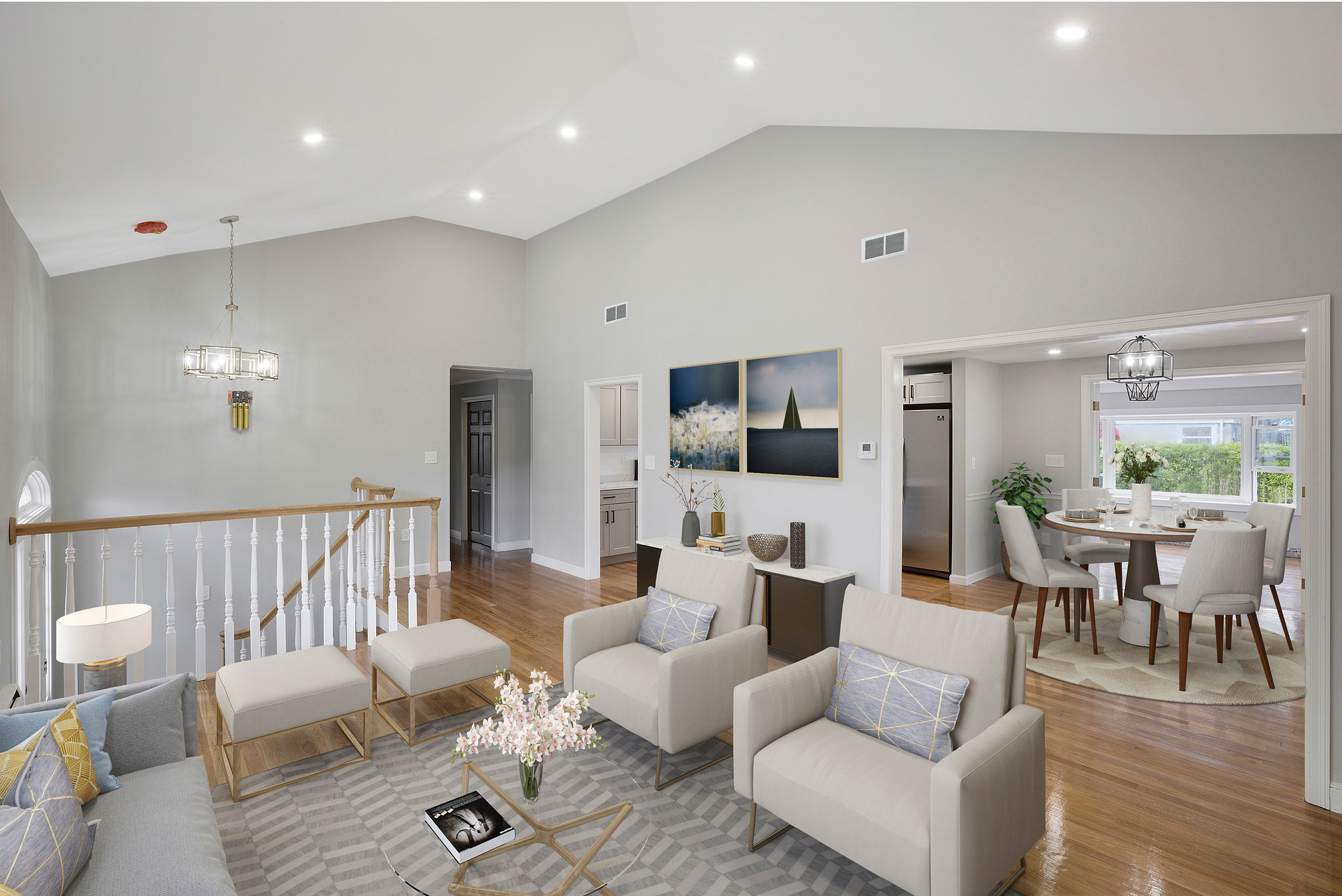27 Wood Avenue
27 Wood Avenue
Private Exclusive
Canceled
Private Exclusive
Canceled












Description
Listing Agent
![Oliver Koester]() oliver.koester@compass.com
oliver.koester@compass.comP: 617.538.2239
Property Details for 27 Wood Avenue
Amenities
- Central AC
- Baseboard Heating
- Central Heating
- Fence
- Stainless Steel Appliances
- Gas Oven
- Energy Star Appliances
- Formal Dining Room
Location
Property Details for 27 Wood Avenue
| Status | Canceled |
|---|---|
| Days on Market | - |
| Taxes | - |
| HOA Fees | - |
| Condo/Co-op Fees | - |
| Compass Type | Single Family |
| MLS Type | - |
| Year Built | 1960 |
| Lot Size | - |
| County | Suffolk County |
Location
Building Information for 27 Wood Avenue
Payment Calculator
$4,071 per month
30 year fixed, 7.25% Interest
$3,356
$715
$0
Property Information for 27 Wood Avenue
Public Records for 27 Wood Avenue
Schools near 27 Wood Avenue
Rating | School | Type | Grades | Distance |
|---|---|---|---|---|
| Public - | PK to 4 | |||
| Public - | 7 to 12 | |||
| Public - | 9 to 12 | |||
| Public - | PK to 5 |
Rating | School | Distance |
|---|---|---|
Mattahunt Elementary School PublicPK to 4 | ||
New Mission High School Public7 to 12 | ||
Boston Community Leadership Academy Public9 to 12 | ||
Chittick Elementary School PublicPK to 5 |
School ratings and boundaries are provided by GreatSchools.org and Pitney Bowes. This information should only be used as a reference. Proximity or boundaries shown here are not a guarantee of enrollment. Please reach out to schools directly to verify all information and enrollment eligibility.
Similar Homes
Similar Sold Homes
Homes for Sale near Hyde Park
Neighborhoods
- Blue Hills
- Brush Hill
- East Dedham
- Fairmount Hills
- Georgetown - Hyde Park
- Greenlodge
- Lower Washington-Mount Hope
- Upper Washington-Spring Street
- West Street-River Street
- Metropolitan Hill-Beach Street
- Oakdale
- Ponkapoag
- Readville
- Stony Brook-Cleary Square
- The Manor
- Southern Mattapan
- Ashcroft
- Mattapan Square
- Columbine Cliffs
- Milton Center
Cities
No guarantee, warranty or representation of any kind is made regarding the completeness or accuracy of descriptions or measurements (including square footage measurements and property condition), such should be independently verified, and Compass expressly disclaims any liability in connection therewith. Photos may be virtually staged or digitally enhanced and may not reflect actual property conditions. No financial or legal advice provided. Equal Housing Opportunity.
The property listing data and information, or the images, set forth herein were provided to MLS Property Information Network, Inc., Martha's Vineyard MLS, CCIMLS, Link MLS, and Berkshire County Board of REALTORS from third party sources, including sellers, lessors and public records, and were compiled by MLS Property Information Network, Inc., Martha's Vineyard MLS, CCIMLS, Link MLS, and Berkshire County Board of REALTORS. The property listing data and information, and the images, are for the personal, non-commercial use of consumers having a good faith interest in purchasing or leasing listed properties of the type displayed to them and may not be used for any purpose other than to identify prospective properties which such consumers may have a good faith interest in purchasing or leasing. MLS Property Information Network, Inc., Martha's Vineyard MLS, CCIMLS, Link MLS, and Berkshire County Board of REALTORS and its subscribers disclaim any and all representations and warranties as to the accuracy of the property listing data and information, or as to the accuracy of any of the images, set forth herein.












