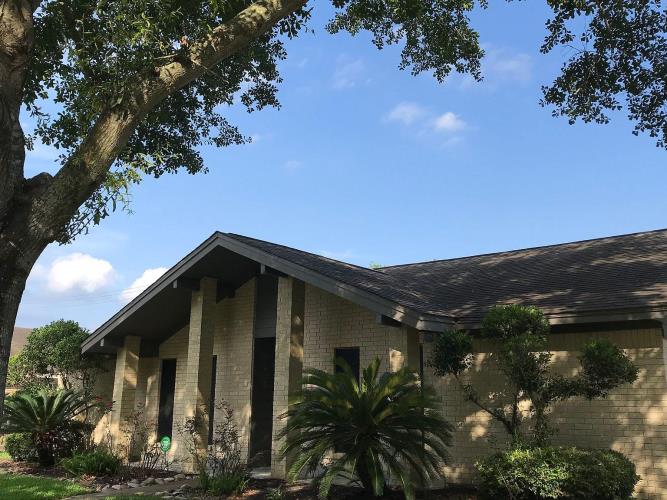2711 Crane Drive
2711 Crane Drive
For Sale By Owner
For Sale By Owner




















Description
Amenities
- Ceiling Fan
- High Ceilings
- Spa
Location
Property Details for 2711 Crane Drive
| Status | Active |
|---|---|
| MLS # | 5021743 |
| Days on Market | - |
| Taxes | - |
| HOA Fees | - |
| Condo/Co-op Fees | - |
| Compass Type | Single Family |
| MLS Type | Single Family |
| Year Built | 1974 |
| Lot Size | 0.23 AC / 10,150 SF |
| County | Brazoria County |
Location
Building Information for 2711 Crane Drive
Payment Calculator
$1,817 per month
30 year fixed, 7.25% Interest
$1,364
$453
$0
Property Information for 2711 Crane Drive
- Garage Carsize: 1
- Lotsize: 10150.0
- Year Built: 1974
- Floors: 1
- Quarter Baths: 0
- Halfbaths: 0
- Threequarterbaths: 0
- Fullbaths: 2
- Bedrooms: 3
Property History for 2711 Crane Drive
| Date | Event & Source | Price | Appreciation |
|---|
| Date | Event & Source | Price |
|---|
For completeness, Compass often displays two records for one sale: the MLS record and the public record.
Public Records for 2711 Crane Drive
Schools near 2711 Crane Drive
Rating | School | Type | Grades | Distance |
|---|---|---|---|---|
| Public - | PK to 4 | |||
| Public - | 5 to 6 | |||
| Public - | 7 to 8 | |||
| Public - | 9 to 12 |
Rating | School | Distance |
|---|---|---|
Shadycrest Elementary School PublicPK to 4 | ||
Alexander Middle School Public5 to 6 | ||
Pearland J H East Public7 to 8 | ||
Pearland High School Public9 to 12 |
School ratings and boundaries are provided by GreatSchools.org and Pitney Bowes. This information should only be used as a reference. Proximity or boundaries shown here are not a guarantee of enrollment. Please reach out to schools directly to verify all information and enrollment eligibility.
Similar Homes
Similar Sold Homes
Homes for Sale near Woodcreek
Neighborhoods
- West Friendswood
- Southeast Houston
- Parks at Walnut Bend
- Avalon Terrace
- Greater Hobby Area
- Old Town District
- Brookside Village
- Southwyck
- Oakbrook Estates
- The Villages at Marys Creek
- Pine Hollow
- West Oaks
- Oakbrook
- Pine Hollow Estates
- Shady Crest
- Minnetex
- Figland Orchard
- Towne Lake Estates
- Sleepy Hollow
- West Oaks Village
Cities
No guarantee, warranty or representation of any kind is made regarding the completeness or accuracy of descriptions or measurements (including square footage measurements and property condition), such should be independently verified, and Compass expressly disclaims any liability in connection therewith. Photos may be virtually staged or digitally enhanced and may not reflect actual property conditions. No financial or legal advice provided. Equal Housing Opportunity.
Copyright © 2024, Houston Realtors Information Service, Inc. All information provided is deemed reliable but is not guaranteed and should be independently verified.



















