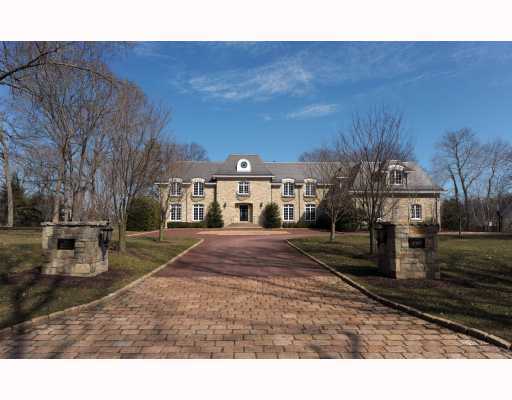Restricted Address
Restricted Address
Closed 4/1/10
Closed 4/1/10


















Description
- Listed by Unknown Member • WILLIAM PITT SOTHEBYS INTERNATIONAL REALTY DAR
Property Details for Restricted Address
Location
Sold By RE/MAX HERITAGE, VIRGINIA KLEIN
Property Details for Restricted Address
| Status | Closed |
|---|---|
| MLS # | 13863 |
| Days on Market | 353 |
| Taxes | $40,308 / year |
| HOA Fees | - |
| Condo/Co-op Fees | - |
| Compass Type | Single Family |
| MLS Type | Residential / Other |
| Year Built | 2003 |
| Lot Size | 1.30 AC / 56,628 SF |
| County | Fairfield County |
Location
Sold By RE/MAX HERITAGE, VIRGINIA KLEIN
Building Information for Restricted Address
Payment Calculator
$29,009 per month
30 year fixed, 7.25% Interest
$25,650
$3,359
$0
Property Information for Restricted Address
- Directions: Rt 124 to Mansfield Av
- Elementary School: Ox Ridge
- High School: Darien
- Mechanical Features: Auto Garage Door Opener, Central Vac, Generator, Security System
- House Color: Beige
- Mill Rate: $11
- Possession: 60 - 90 Days
- Branded Virtual Tour: http://www.276mansfield.com/mls.aspx
- UnBranded Virtual Tour: http://www.276mansfield.com/mls.aspx
- Lot Description: Level, View
- Waterfront: No
- Assessed Value: $3,545,150
- SqFt Source: Town
- Water: Public Connected
- Cooling: Central Air
- Heat: Hot Air
- Fuel: Oil
- Sewer: Public Connected
- Cable: Yes
- Exterior: Stone
- Exterior Features: Breeze
- Exclusions: Chandelier in entry...Dining Room Chandelier, & HD TV screens
- Living Room: Fireplace, Vaulted Ceiling
- Living Room: Dimensions: 14x19
- Primary Bedroom: Dressing Room, Fireplace, Full Bath, Suite
- Primary Bedroom: Dimensions: 31x16
- Bedroom 2: Full Bath
- Bedroom 2: Dimensions: 18x16
- Bedroom 3: Full Bath
- Bedroom 3: Dimensions: 16x15
- Bedroom 4: Full Bath
- Bedroom 4: Dimensions: 17x16
- Bedroom 5: Full Bath
- Bedroom 5: Dimensions: 18x15
- Dining Room: Dimensions: 30x18
- Family Room: Fireplace
- Family Room: Dimensions: 31x16
- Baths: First Floor Half Baths: 2
- Baths: Second Floor Full Baths: 5
- Kitchen: Eat-In, Island
- Kitchen: Dimensions: 33x18
- Additional Rooms: Den, Mudroom, Office
- Flooring: Hardwood, Tile
- Interior Features: Foyer, French Doors, Wet Bar, Wine Cellar
- Fuel: Oil Gallons: 1000
- Addl Exterior Feats: Patio, Terrace
- Appliances Included: Cooktop, Dishwasher, Dryer, Microwave, Refrigerator, Wall Oven, Washer
- Attic: Unfinished, Walkup
- Basement Finish: Unfinished
Property History for Restricted Address
| Date | Event & Source | Price | Appreciation |
|---|
| Date | Event & Source | Price |
|---|
For completeness, Compass often displays two records for one sale: the MLS record and the public record.
Public Records for Restricted Address
Schools near Restricted Address
Rating | School | Type | Grades | Distance |
|---|---|---|---|---|
| Public - | PK to 5 | |||
| Public - | 6 to 8 | |||
| Public - | 9 to 12 |
Rating | School | Distance |
|---|---|---|
Ox Ridge Elementary School PublicPK to 5 | ||
Middlesex Middle School Public6 to 8 | ||
Darien High School Public9 to 12 |
School ratings and boundaries are provided by GreatSchools.org and Pitney Bowes. This information should only be used as a reference. Proximity or boundaries shown here are not a guarantee of enrollment. Please reach out to schools directly to verify all information and enrollment eligibility.
Similar Homes
Similar Sold Homes
Homes for Sale near Darien
Neighborhoods
Cities
No guarantee, warranty or representation of any kind is made regarding the completeness or accuracy of descriptions or measurements (including square footage measurements and property condition), such should be independently verified, and Compass expressly disclaims any liability in connection therewith. Photos may be virtually staged or digitally enhanced and may not reflect actual property conditions. No financial or legal advice provided. Equal Housing Opportunity. Subject to change at any time. Compass makes no guarantee, warranty or representation regarding the accuracy of any waterfront feature, water view or waterfront view.
Listing Courtesy of WILLIAM PITT SOTHEBYS INTERNATIONAL REALTY DAR, Unknown Member
Based on information from one of the following Multiple Listing Services: Darien MLS, Smart MLS and Greenwich Multiple Listing Service. Information being provided is for the visitor’s personal, noncommercial use and may not be used for any purpose other than to identify prospective properties visitor may be interested in purchasing. The data contained herein is copyrighted by Darien MLS, Smart MLS and Greenwich Multiple Listing Service is protected by all applicable copyright laws. Any dissemination of this information is in violation of copyright laws and is strictly prohibited. Property information referenced on this web site comes from the Internet Data Exchange (IDX) program of the MLS. This web site may reference real estate listing(s) held by a brokerage firm other than the broker and/or agent who owns this web site. For the avoidance of doubt, the accuracy of all information, regardless of source, is deemed reliable but not guaranteed and should be personally verified through personal inspection by and/or with the appropriate professionals.

















