135 West 52nd Street, Unit PH1
135 West 52nd Street, Unit PH1
Sold 12/4/19
New Construction
Sold 12/4/19
New Construction
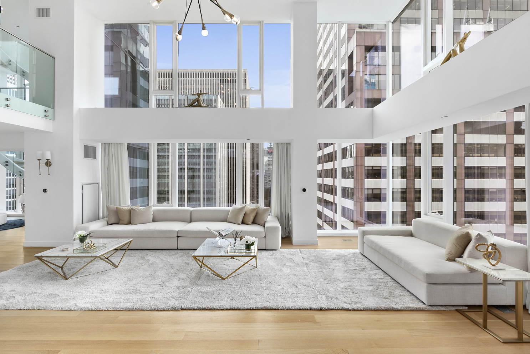
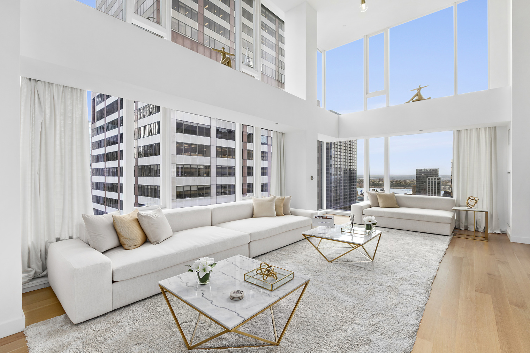
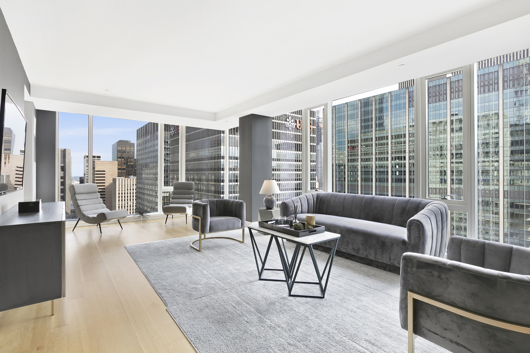
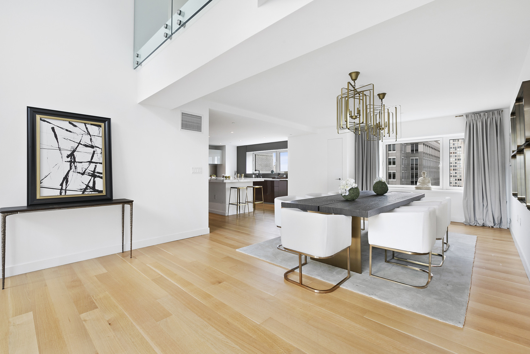
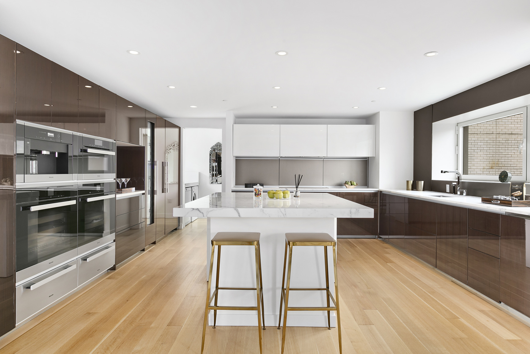
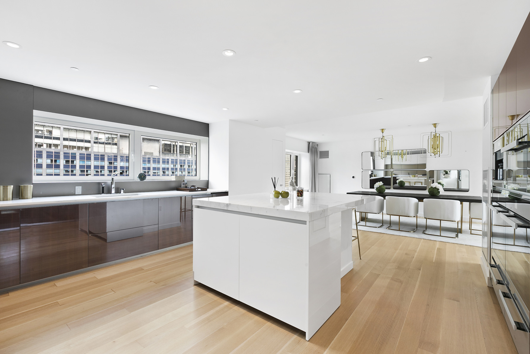
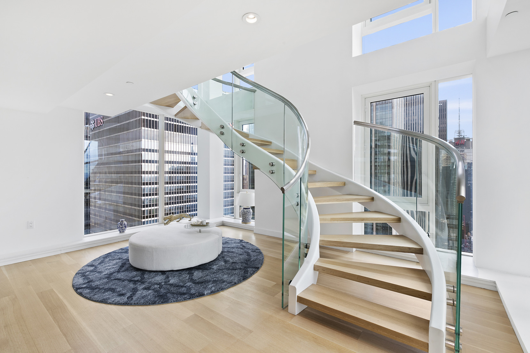
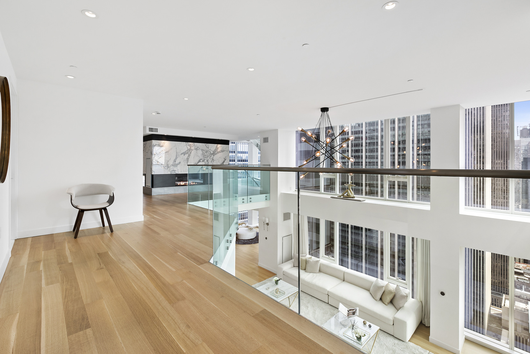
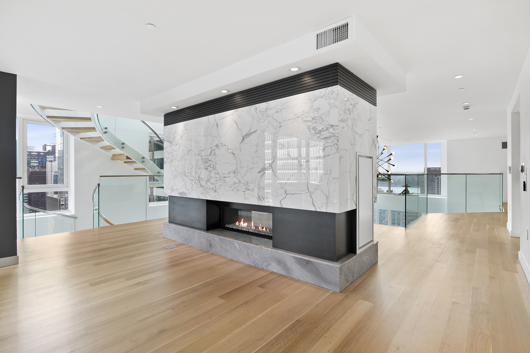
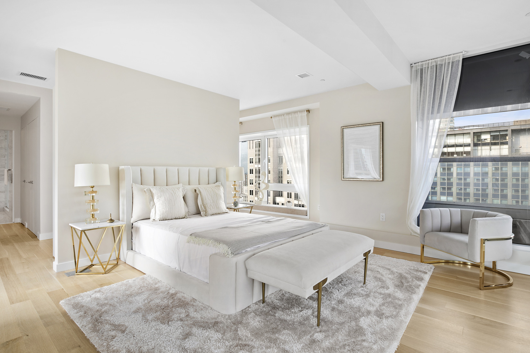

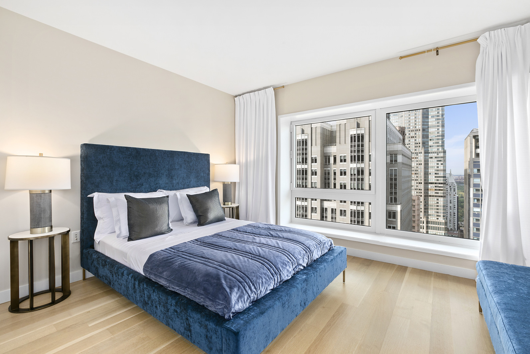


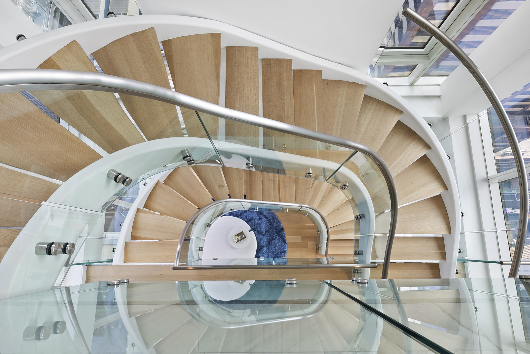

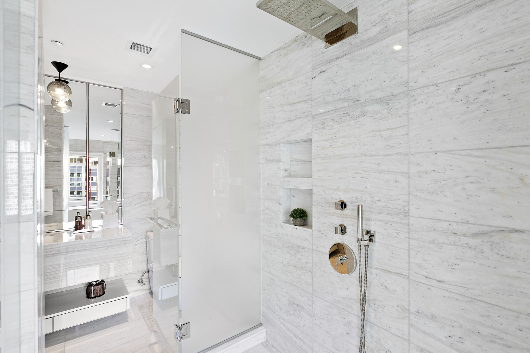

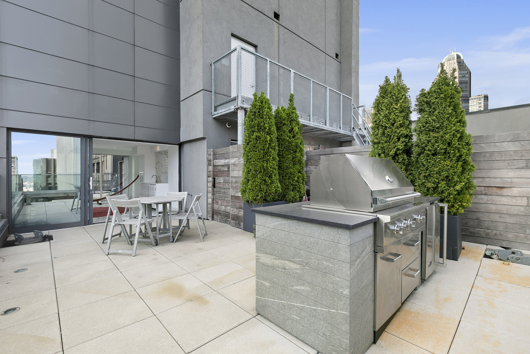

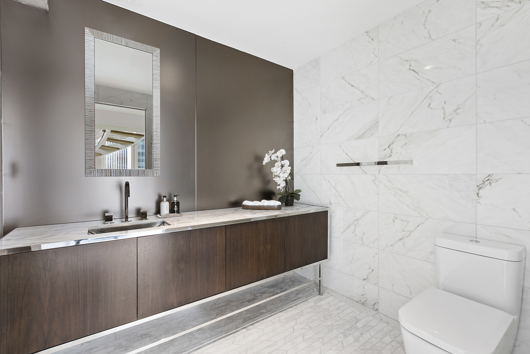
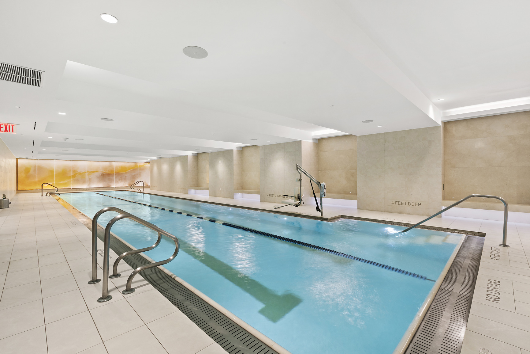
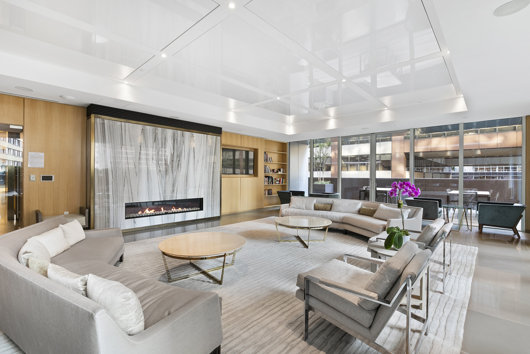
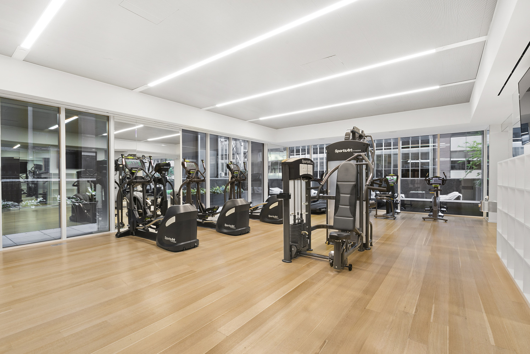
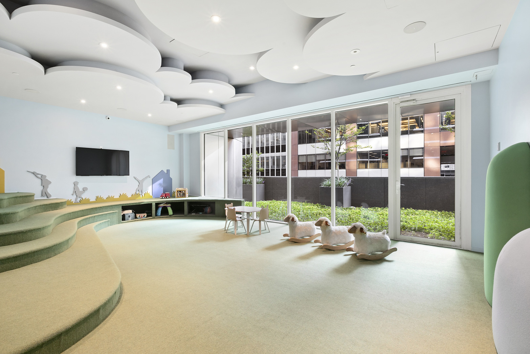
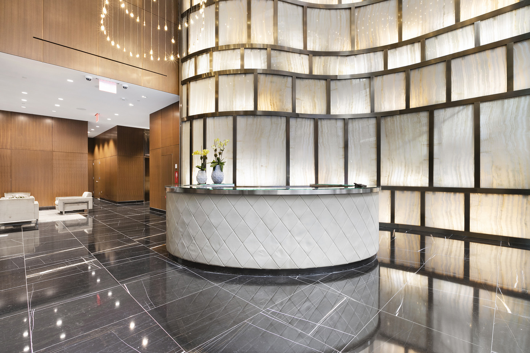

Description
Welcome to Penthouse 1 . Perched at the pinnacle of 135 West 52nd Street, is a masterfully designed BRAND NEW Triplex Penthouse comprised of 5,153 interior and 1,101 exterior square feet, complete with five bedrooms, four full and two half-baths, and three private terraces.
Perfectly located in one of Manhattan's most exciting neighborhoods, 135 West 52nd Street has been expertly conceived by renowned architectural firm CetraRuddy, offering an exciting addition to Manhattan's ever...Life at The Top!
Welcome to Penthouse 1 . Perched at the pinnacle of 135 West 52nd Street, is a masterfully designed BRAND NEW Triplex Penthouse comprised of 5,153 interior and 1,101 exterior square feet, complete with five bedrooms, four full and two half-baths, and three private terraces.
Perfectly located in one of Manhattan's most exciting neighborhoods, 135 West 52nd Street has been expertly conceived by renowned architectural firm CetraRuddy, offering an exciting addition to Manhattan's ever evolving skyline.
From the elevator landing , one enters a welcoming and gracious foyer which opens flawlessly into a tremendous double height great room with sky high ceilings of 18 ft, wrapped in glass from all sides which allows light to flood in from the sweeping Western and Southern exposures. Completing the main level are a masterfully designed custom windowed kitchen with a massive center island breakfast bar, top of the line Miele appliances, and a luxurious array of finishes including Dada Italian Walnut and custom glass cabinetry and Calacatta Vision marble counter tops. The kitchen opens brilliantly to a large 24' long formal dining area. There is a bedroom just off the kitchen as well which makes for a perfect maid's room.
The upper level can be accessed from either a private elevator landing or the breathtaking glass triple-height staircase; the centerpiece of the triplex and a true architectural marvel. a beautiful glass banister just off the staircase showcases the truly mesmerizing proportions of the double height great room below. The East and West wings of the floor are broken up by a beautiful double sided stone fireplace. The East wing is comprised of a massive 32' wide living room with wet bar and adjoining powder room. The master bedroom echoes the standard of luxury set by the rest of the apartment as it is equipped with it's own private, east facing terrace as well as a large dressing room and exceptionally large master bathroom with free standing tub, massive pass through shower and 2 separate water closets. The West wing of the upper level contains three adequately sized bedroom with northern views. The second bedroom has it's own windowed bathroom en suite while the third and fourth bedrooms share a large Jack and Jill bathroom.
The skyline level is an entertainer's dream. The skyline lounge is equipped with a wet bar and enclosed in glass and surrounded by 2 large terraces facing east and west with endless city views. The west terrace is perfect for lounging and enjoying the city views while the east terrace is equipped with an outdoor kitchen and gas grill.
The building amenities include a 75-ft lap pool, fitness center, spa, golf simulator and Kid's playroom, 24 Hour Doormen and concierge services.
The complete terms are in an offering plan available from the Sponsor (File No: CD13-0179)
Listing Agents
![Charlie Attias]() charlie.attias@compass.com
charlie.attias@compass.comP: 917.273.8613
![Connor Ramage]() connor.ramage@compass.com
connor.ramage@compass.comP: 561.789.7781
Amenities
- Primary Ensuite
- Doorman
- Full-Time Doorman
- Concierge
- River Views
- Central Park Views
- City Views
- Private Terrace
Location
Property Details for 135 West 52nd Street, Unit PH1
| Status | Sold |
|---|---|
| Days on Market | 40 |
| Taxes | $9,374 / month |
| Common Charges | $9,549 / month |
| Min. Down Pymt | - |
| Total Rooms | 9.0 |
| Compass Type | Condo |
| MLS Type | Condo |
| Year Built | 2016 |
| County | New York County |
Building
135 W 52nd St
Location
Building Information for 135 West 52nd Street, Unit PH1
Payment Calculator
$88,835 per month
30 year fixed, 7.25% Interest
$69,912
$9,374
$9,549
Property History for 135 West 52nd Street, Unit PH1
| Date | Event & Source | Price | Appreciation | Link |
|---|
| Date | Event & Source | Price |
|---|
For completeness, Compass often displays two records for one sale: the MLS record and the public record.
Public Records for 135 West 52nd Street, Unit PH1
Schools near 135 West 52nd Street, Unit PH1
Rating | School | Type | Grades | Distance |
|---|---|---|---|---|
| Public - | PK to 5 | |||
| Public - | 6 to 8 | |||
| Public - | 6 to 8 | |||
| Public - | 6 to 8 |
Rating | School | Distance |
|---|---|---|
P.S. 111 Adolph S Ochs PublicPK to 5 | ||
Middle 297 Public6 to 8 | ||
Lower Manhattan Community Middle School Public6 to 8 | ||
Nyc Lab Ms For Collaborative Studies Public6 to 8 |
School ratings and boundaries are provided by GreatSchools.org and Pitney Bowes. This information should only be used as a reference. Proximity or boundaries shown here are not a guarantee of enrollment. Please reach out to schools directly to verify all information and enrollment eligibility.
Similar Homes
Similar Sold Homes
Homes for Sale near Theater District
Neighborhoods
Cities
No guarantee, warranty or representation of any kind is made regarding the completeness or accuracy of descriptions or measurements (including square footage measurements and property condition), such should be independently verified, and Compass expressly disclaims any liability in connection therewith. Photos may be virtually staged or digitally enhanced and may not reflect actual property conditions. No financial or legal advice provided. Equal Housing Opportunity.
This information is not verified for authenticity or accuracy and is not guaranteed and may not reflect all real estate activity in the market. ©2024 The Real Estate Board of New York, Inc., All rights reserved. The source of the displayed data is either the property owner or public record provided by non-governmental third parties. It is believed to be reliable but not guaranteed. This information is provided exclusively for consumers’ personal, non-commercial use. The data relating to real estate for sale on this website comes in part from the IDX Program of OneKey® MLS. Information Copyright 2024, OneKey® MLS. All data is deemed reliable but is not guaranteed accurate by Compass. See Terms of Service for additional restrictions. Compass · Tel: 212-913-9058 · New York, NY Listing information for certain New York City properties provided courtesy of the Real Estate Board of New York’s Residential Listing Service (the "RLS"). The information contained in this listing has not been verified by the RLS and should be verified by the consumer. The listing information provided here is for the consumer’s personal, non-commercial use. Retransmission, redistribution or copying of this listing information is strictly prohibited except in connection with a consumer's consideration of the purchase and/or sale of an individual property. This listing information is not verified for authenticity or accuracy and is not guaranteed and may not reflect all real estate activity in the market. ©2024 The Real Estate Board of New York, Inc., all rights reserved. This information is not guaranteed, should be independently verified and may not reflect all real estate activity in the market. Offers of compensation set forth here are for other RLSParticipants only and may not reflect other agreements between a consumer and their broker.©2024 The Real Estate Board of New York, Inc., All rights reserved.




























