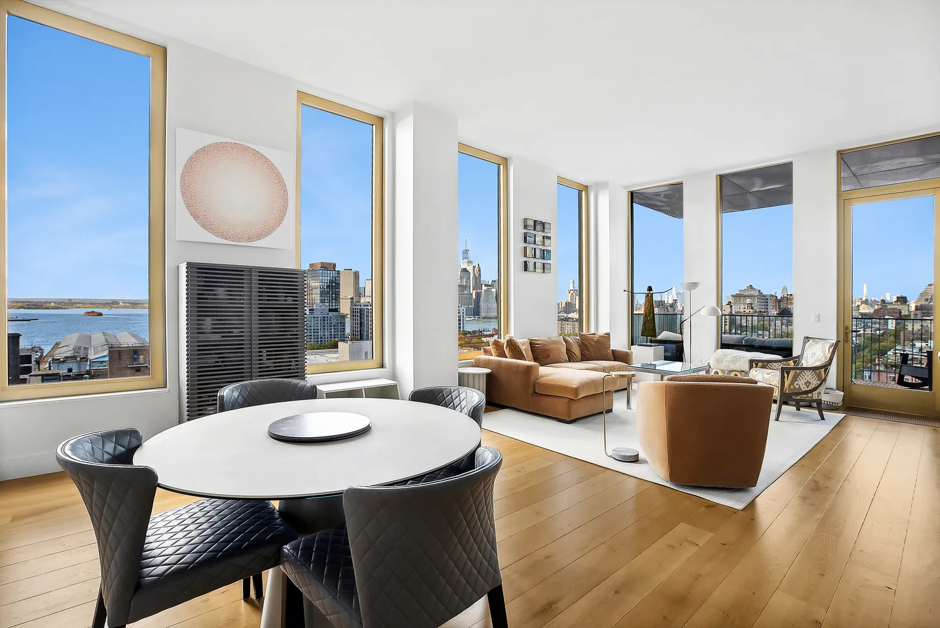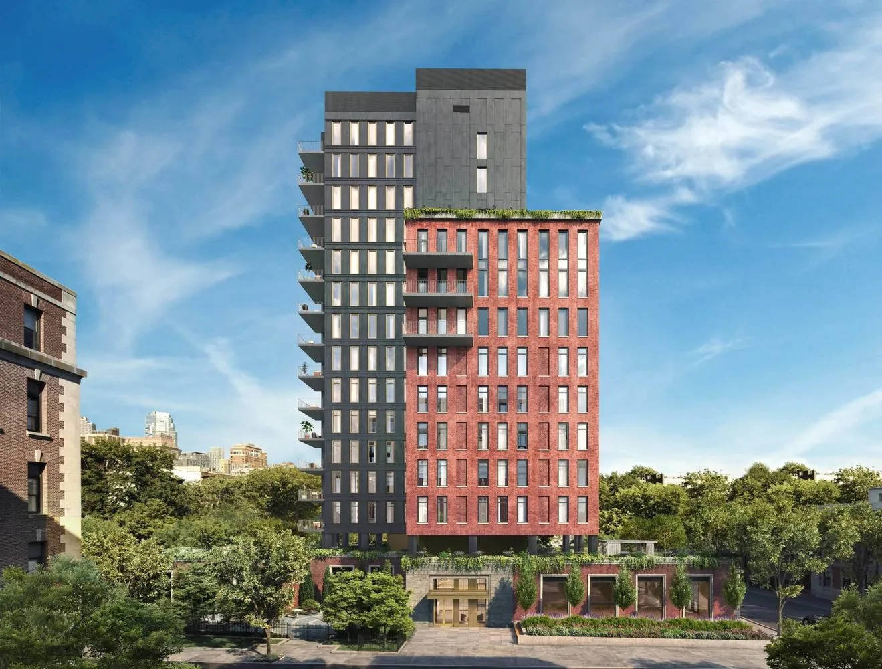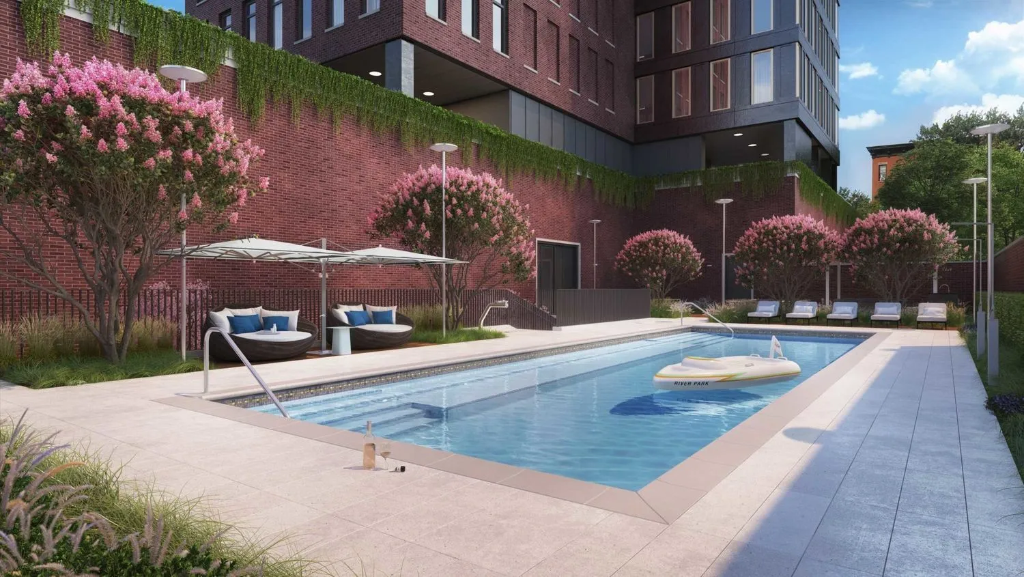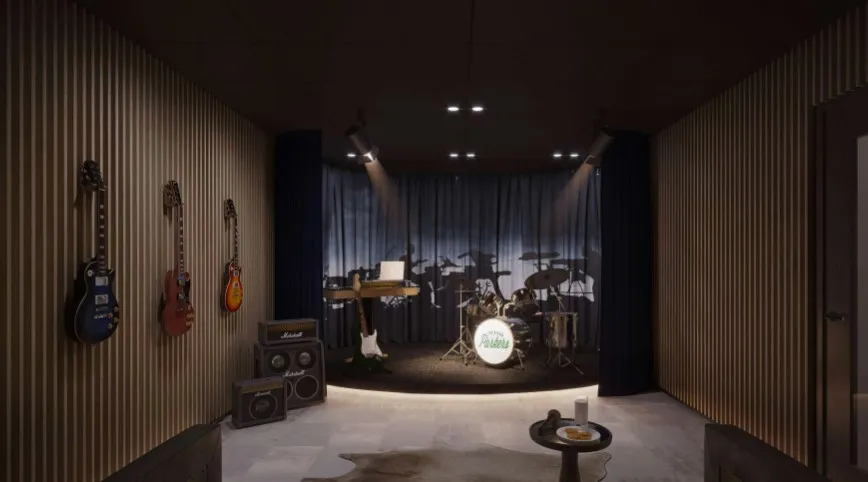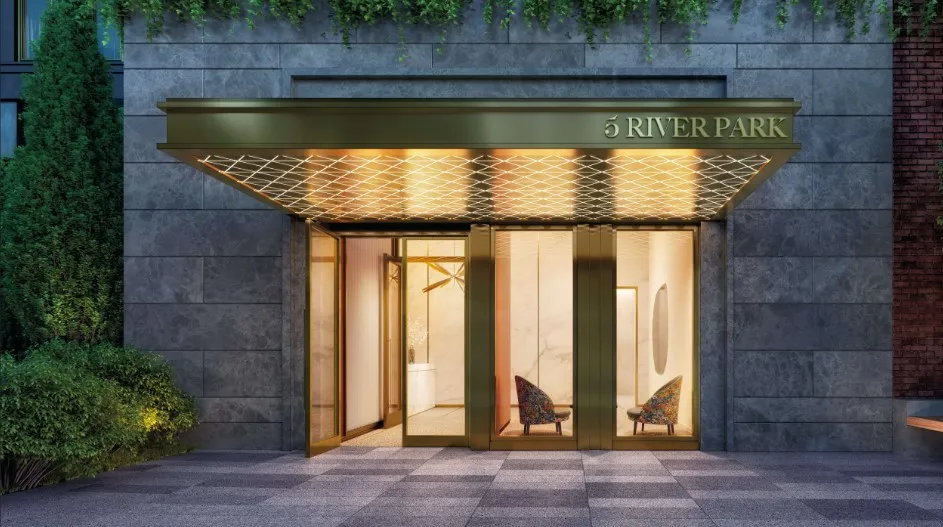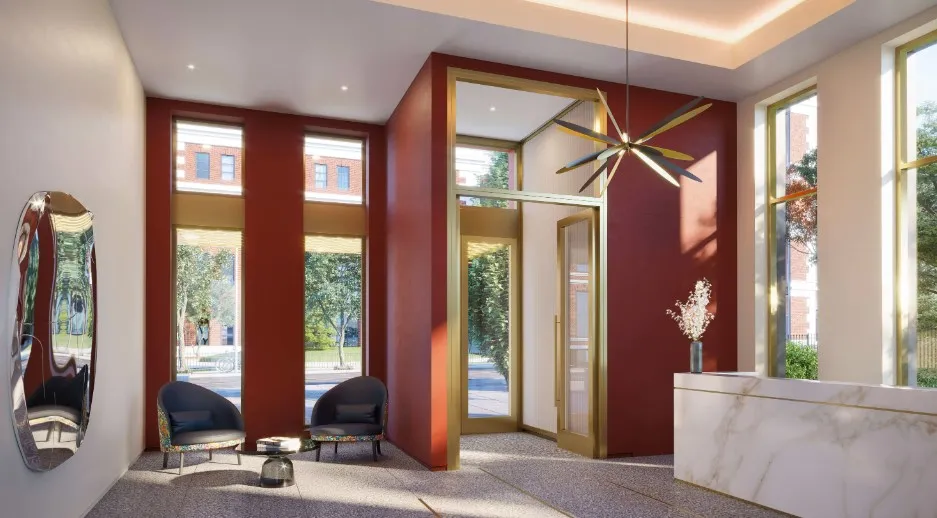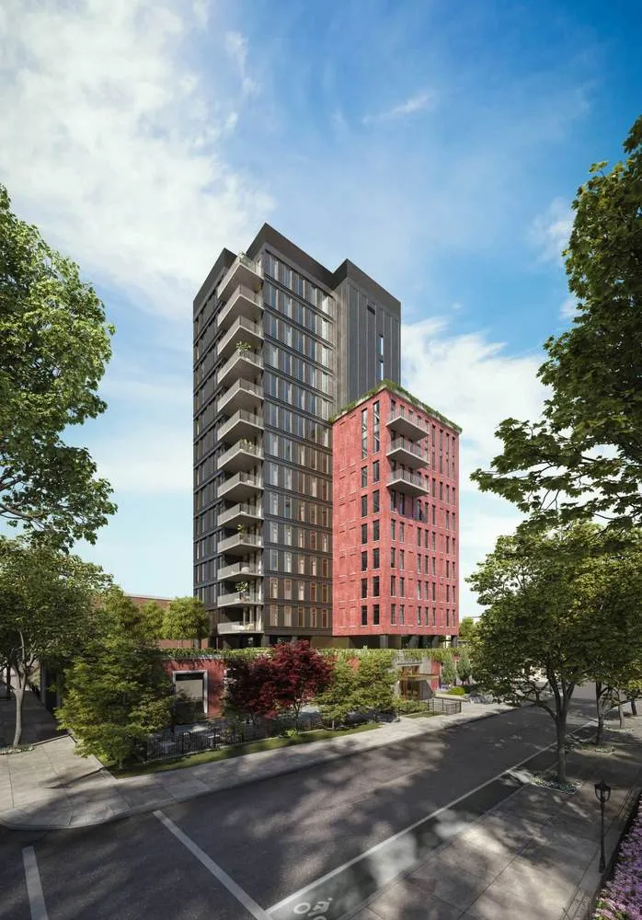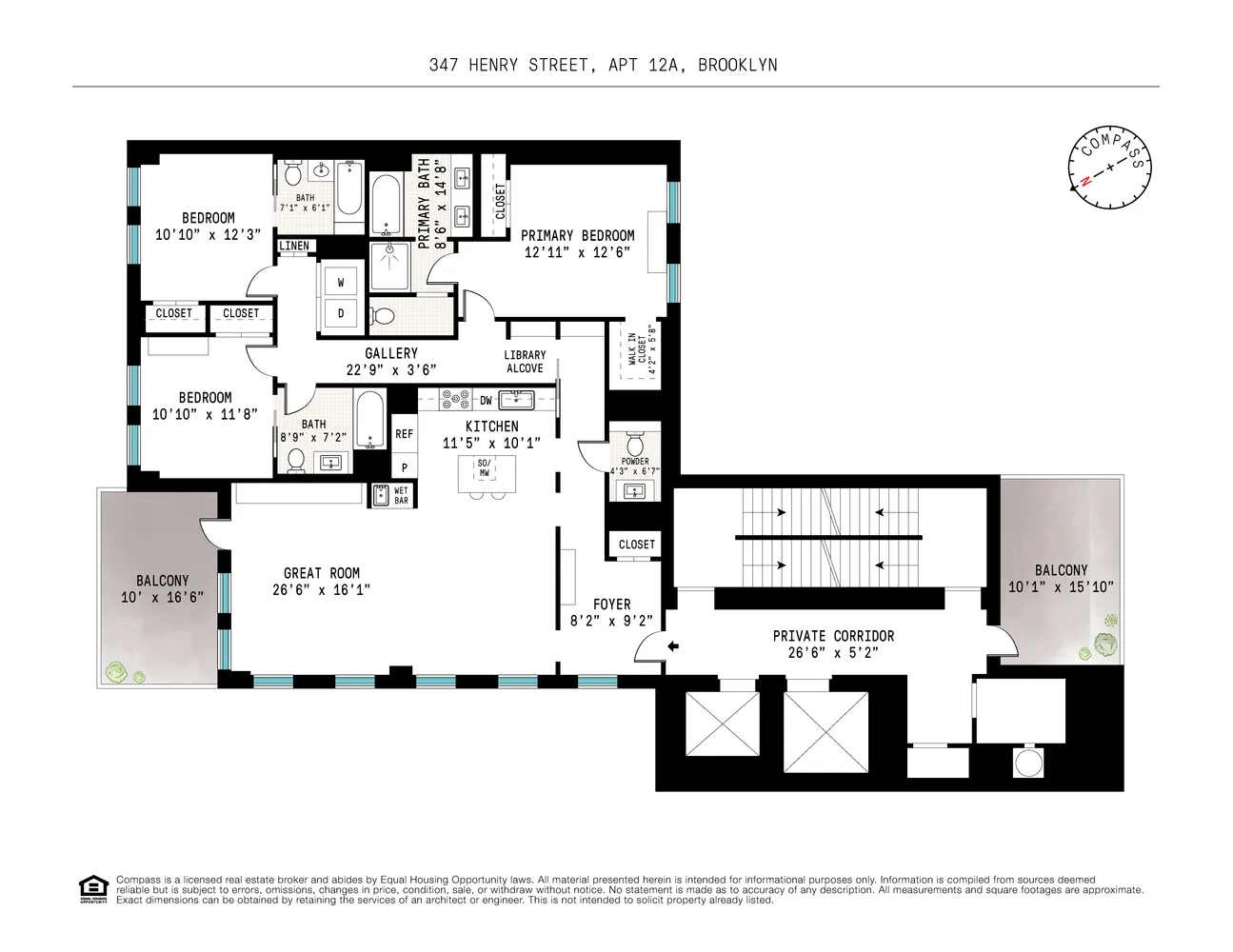347 Henry Street, Unit 12A
Listed By Compass
Contract Signed
Listed By Compass
Contract Signed


























Description
Enter into your new home through...Now's your chance to live in and own in 5 River Park, a new luxury condo built in 2019, located in beautiful Cobble Hill. Residence 12A offers Northern, Southern and Western exposures through oversized windows, while spanning ~2,129 SF and consisting of 3-Bedrooms, 3-Full Bathrooms, 1-Half Bathroom and 2 Private Terraces, approx. 325 SF of outdoor space. One with unbelievable view west and north and the other South. Parking space available by separate negotiation.
Enter into your new home through the formal foyer leading into the oversized great room, and one large ~160 SF private terrace. The stunning apt offers beautiful White oak flooring and a river-facing great room with a separate built-in wet bar, and wine storage. Additionally, there is an adjacent private balcony. Just off the great room, find the top-of-the-line and fully equipped kitchen with polished gray marble countertops, custom grey lacquered cabinetry, and a fully integrated Gaggenau appliance package.
12A offers a well appointed formal powder room, built-in library alcove then leading you towards the 3 separate bedrooms. The corner primary bedroom is filled with natural south-facing sunlight, and there are two closets with plenty of storage space, which one of the two is a walk-in closet and the other is a California closet. Pamper yourself in the stunning, spa-like en suite bathroom + Calacatta-clad walls and custom rich teak millwork throughout. A Waterworks deck-mounted shower, Duravit toilet, double vanity with cabinet, and a free-standing bathtub. The two additional bedrooms are just down the hall with ample closet space and ensuite bathrooms. Featuring designer tiled walls, plenty of closet space including a formal coat closet, and your own washer/dryer, laundry room. Radiant heated floors in 2 of the bathrooms. Lutron Motorized blinds in all bedrooms. 2 storage cages giving you approx 40 sf of storage space.
5 River Park is a contemporary interpretation of the Brooklyn masonry architecture by Douglas Romines. Wonderfully located in prime Cobble Hill with access to all the amazing shops, restaurants, cocktail bars, individual shops and Trader Joe's and Key food nearby too.
The condominium has part-time doorman paired with ~20,000 SF of indoor and outdoor amenities.
The fabulous amenities comprises three levels of space dedicated to providing an unique experience unlike any other luxury condominium. The Amenities at 347 Henry Street include; outdoor resort pool with daybeds, alfresco dining areas, and an outdoor kitchen.
Located on the concourse level, treat yourself to the luxurious spa with a hot tub + treatment, steam and sauna, and changing rooms. Truly a state-of-the-art fitness center for all your needs in one place, a music room, a children’s playroom, full entertainment kitchen and a games room with billiards + retro arcade machines.
*Parking available for purchase for an additional cost. Please inquire.*
*2 Storage cages included.*
For your convenience, the R, 2, 3, 4, 5, F, G, A, C subway lines are available for transportation.
A prominent opportunity for a high-floor 1st 3 bed resale apt in the building.
Listing Agent
![Paul Dawson]() paul.dawson@compass.com
paul.dawson@compass.comP: (347)-385-8099
Amenities
- Part-Time Doorman
- River Views
- City Views
- Private Terrace
- Roof Deck
- Common Roof Deck
- Barbecue Area
- Common Garden
Property Details for 347 Henry Street, Unit 12A
| Status | Contract Signed |
|---|---|
| Days on Market | 52 |
| Taxes | $5,014 / month |
| Common Charges | $3,992 / month |
| Min. Down Pymt | 10% |
| Total Rooms | 6.0 |
| Compass Type | Condo |
| MLS Type | - |
| Year Built | 2019 |
| Views | None |
| Architectural Style | - |
| County | Kings County |
| Buyer's Agent Compensation | 2% |
Building
5 River Park
Building Information for 347 Henry Street, Unit 12A
Property History for 347 Henry Street, Unit 12A
| Date | Event & Source | Price | Appreciation | Link |
|---|
| Date | Event & Source | Price |
|---|
For completeness, Compass often displays two records for one sale: the MLS record and the public record.
Public Records for 347 Henry Street, Unit 12A
Schools near 347 Henry Street, Unit 12A
Rating | School | Type | Grades | Distance |
|---|---|---|---|---|
| Public - | PK to 5 | |||
| Public - | 6 to 12 | |||
| Public - | 9 to 12 | |||
| Public - | 9 to 12 |
Rating | School | Distance |
|---|---|---|
Zipporiah Mills PublicPK to 5 | ||
School For International Studies Public6 to 12 | ||
Digital Arts and Cinema Technology High School Public9 to 12 | ||
Brooklyn Frontiers High School Public9 to 12 |
School ratings and boundaries are provided by GreatSchools.org and Pitney Bowes. This information should only be used as a reference. Proximity or boundaries shown here are not a guarantee of enrollment. Please reach out to schools directly to verify all information and enrollment eligibility.
Similar Homes
Similar Sold Homes
Homes for Sale near Cobble Hill
Neighborhoods
Cities
No guarantee, warranty or representation of any kind is made regarding the completeness or accuracy of descriptions or measurements (including square footage measurements and property condition), such should be independently verified, and Compass expressly disclaims any liability in connection therewith. Photos may be virtually staged or digitally enhanced and may not reflect actual property conditions. Offers of compensation are subject to change at the discretion of the seller. No financial or legal advice provided. Equal Housing Opportunity.
This information is not verified for authenticity or accuracy and is not guaranteed and may not reflect all real estate activity in the market. ©2024 The Real Estate Board of New York, Inc., All rights reserved. The source of the displayed data is either the property owner or public record provided by non-governmental third parties. It is believed to be reliable but not guaranteed. This information is provided exclusively for consumers’ personal, non-commercial use. The data relating to real estate for sale on this website comes in part from the IDX Program of OneKey® MLS. Information Copyright 2024, OneKey® MLS. All data is deemed reliable but is not guaranteed accurate by Compass. See Terms of Service for additional restrictions. Compass · Tel: 212-913-9058 · New York, NY Listing information for certain New York City properties provided courtesy of the Real Estate Board of New York’s Residential Listing Service (the "RLS"). The information contained in this listing has not been verified by the RLS and should be verified by the consumer. The listing information provided here is for the consumer’s personal, non-commercial use. Retransmission, redistribution or copying of this listing information is strictly prohibited except in connection with a consumer's consideration of the purchase and/or sale of an individual property. This listing information is not verified for authenticity or accuracy and is not guaranteed and may not reflect all real estate activity in the market. ©2024 The Real Estate Board of New York, Inc., all rights reserved. This information is not guaranteed, should be independently verified and may not reflect all real estate activity in the market. Offers of compensation set forth here are for other RLSParticipants only and may not reflect other agreements between a consumer and their broker.©2024 The Real Estate Board of New York, Inc., All rights reserved.
