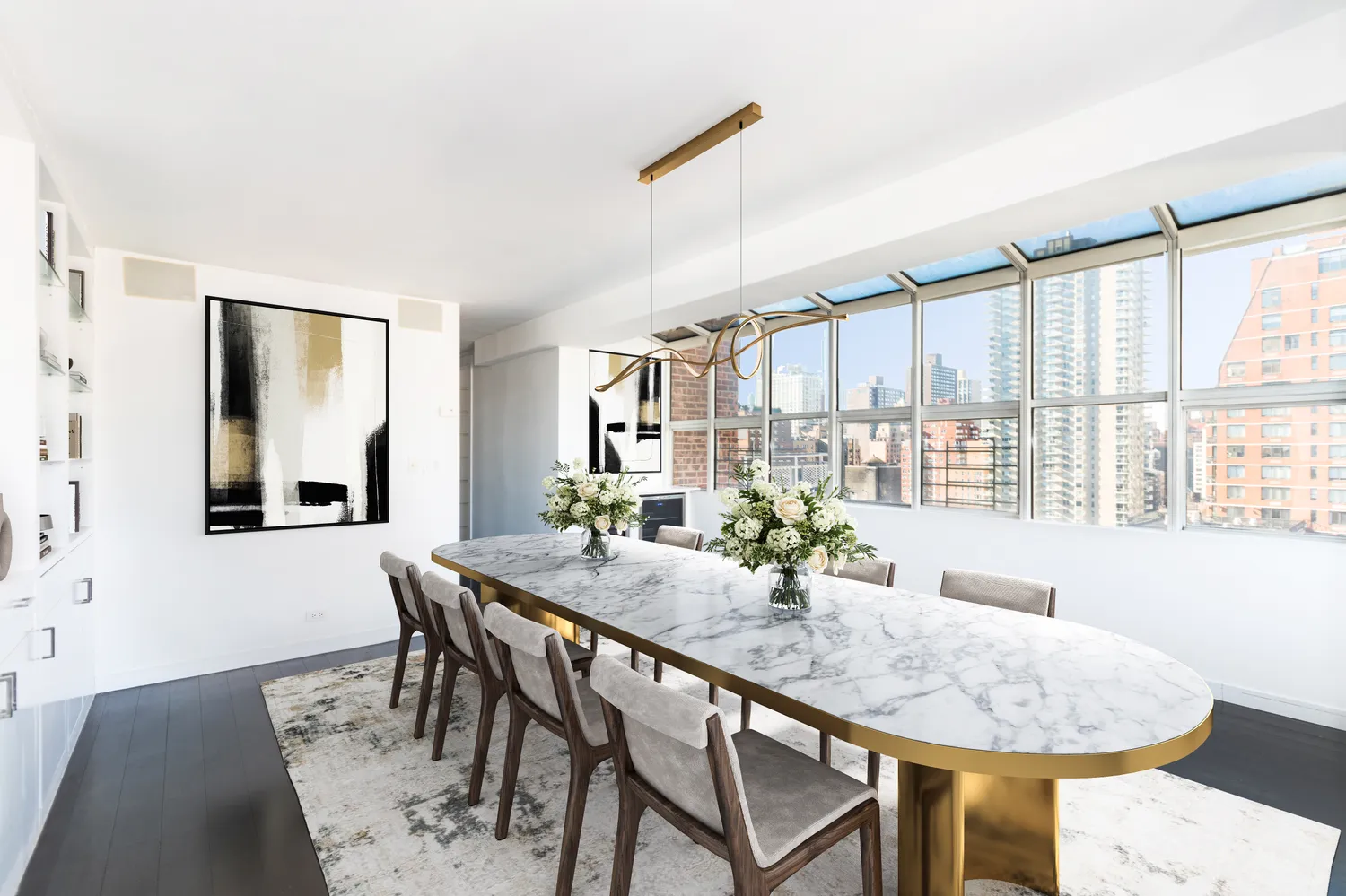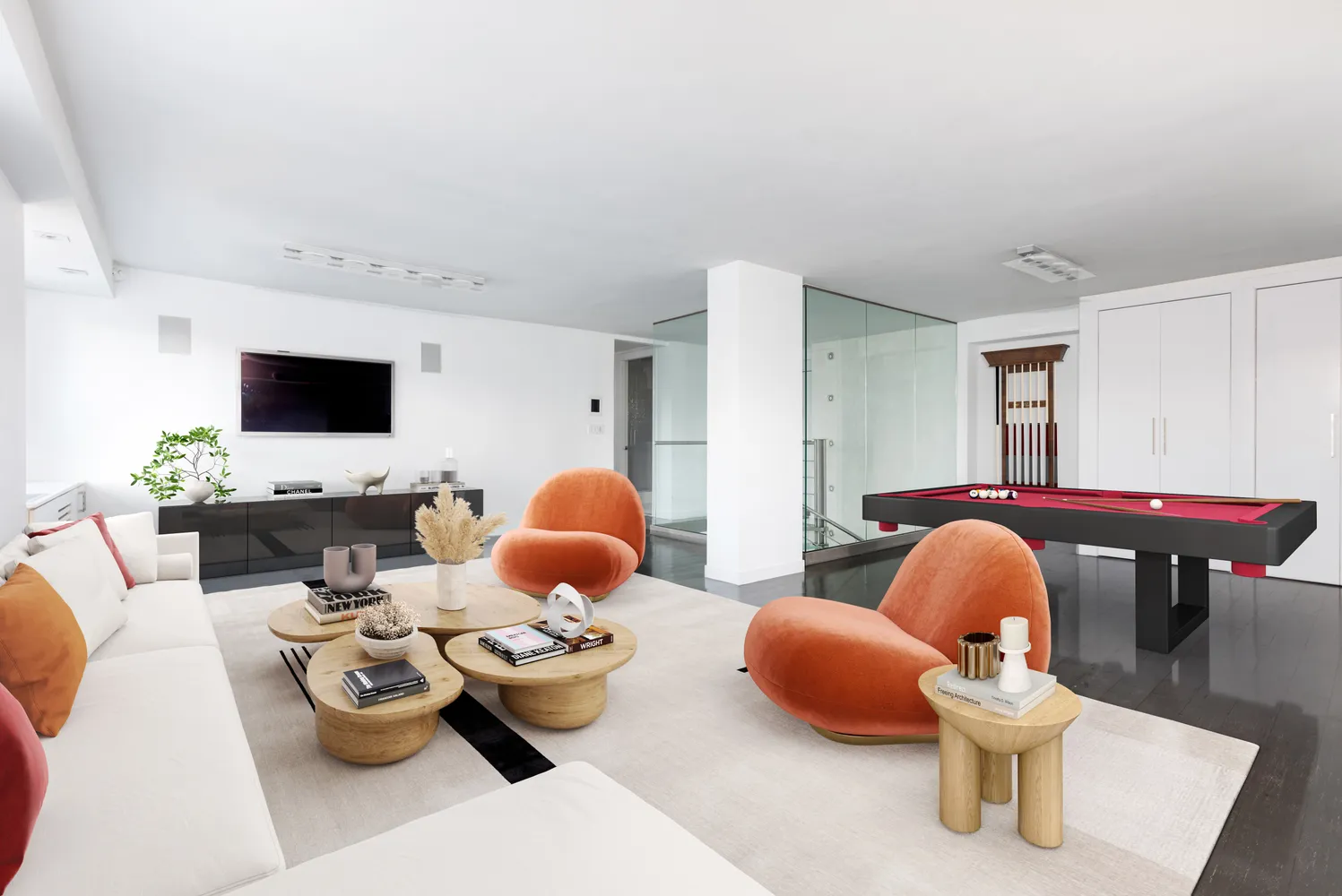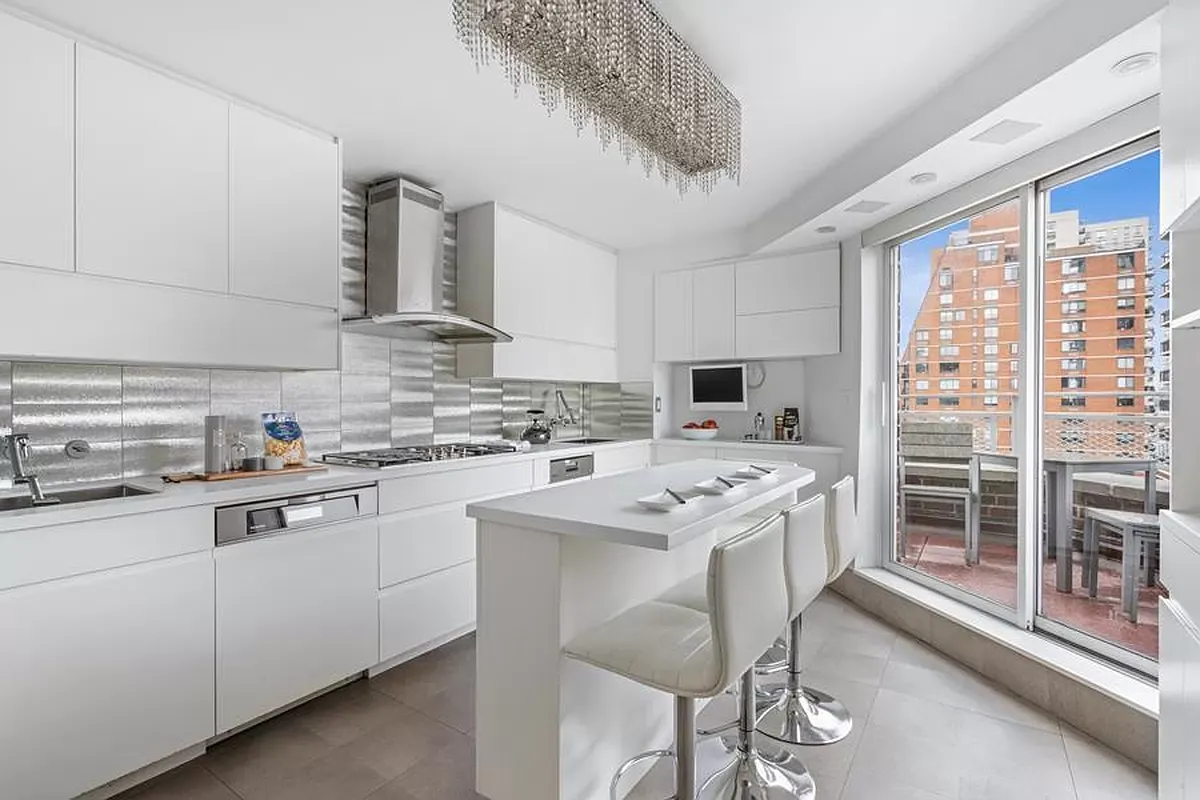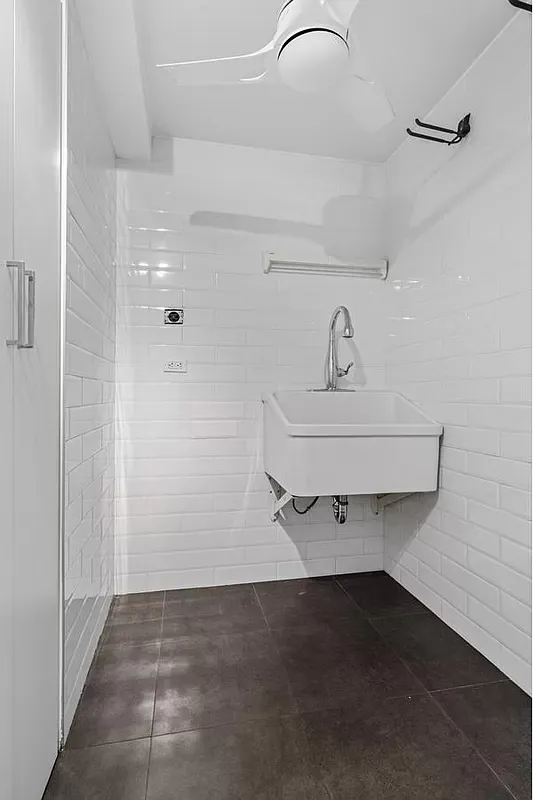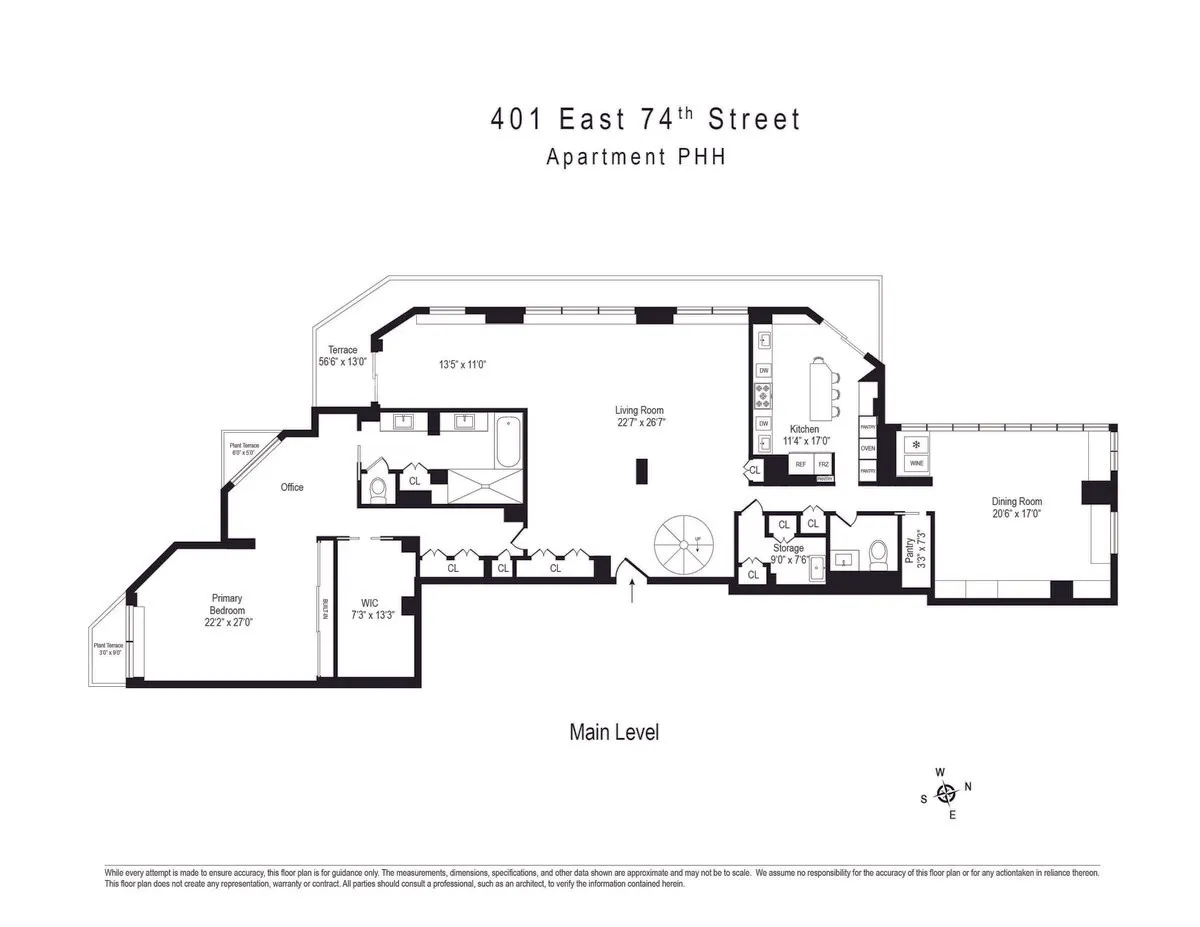401 East 74th Street, Unit 20F
Listed By Compass
Contract Signed
Listed By Compass
Contract Signed






















Description
Immerse yourself in the splendor of this extraordinary six-bedroom, six-and-a-half-bathroom duplex residence. Soaring high above, this apartment spans over 5000 sq. ft., surpassing the size of many suburban homes. Sunlight floods the space from every angle, offering panoramic vistas to the South, West, and North, creating an ambiance of unparalleled luxury.
Recently renovated, this residence welcomes you with an oversized living room boasting open city views to the...Exceptional value in the market!
Immerse yourself in the splendor of this extraordinary six-bedroom, six-and-a-half-bathroom duplex residence. Soaring high above, this apartment spans over 5000 sq. ft., surpassing the size of many suburban homes. Sunlight floods the space from every angle, offering panoramic vistas to the South, West, and North, creating an ambiance of unparalleled luxury.
Recently renovated, this residence welcomes you with an oversized living room boasting open city views to the South and West. The expansive dining room, adorned with solarium-style windows, elegant built-ins and a custom bar sets the stage for grand entertaining. A sprawling wrap-around terrace graces the entire first floor, complemented by two additional planting terraces. Beautiful hardwood floors and a striking glass-enclosed stainless steel staircase, added by the current owners contribute to the allure. This staircase is thoughtfully designed to prevent slips, providing an extra layer of security for residents and guests. Upstairs, a spacious TV/family room provides a casual retreat for relaxation. Custom closets abound, ensuring ample storage throughout this meticulously designed home.
The Amherst, a full-service cooperative, offers a suite of amenities including a 24-hour doorman, roof deck, fitness center, and playroom. Recent renovations to common areas, lobby, and hallways enhance the building’s allure.
Conveniently located near the new Second Avenue Subway, this residence also enjoys proximity to a myriad of outstanding restaurants, shops, and schools. Pieds-à-terre, co-purchasing, and gifting are welcome, with 80% financing available. The building is pet-friendly.
Please note that the photos are virtually staged.
Listing Agent
![Alexandra Hedaya]() alexandra.hedaya@compass.com
alexandra.hedaya@compass.comP: (917)-251-7061
Amenities
- Full-Time Doorman
- Balcony
- Private Terrace
- Roof Deck
- Common Roof Deck
- Gym
- Playroom
- Nursery Room
Property Details for 401 East 74th Street, Unit 20F
| Status | Contract Signed |
|---|---|
| Days on Market | 116 |
| Taxes | - |
| Maintenance | $9,777 / month |
| Min. Down Pymt | 20% |
| Total Rooms | 12.0 |
| Compass Type | Co-op |
| MLS Type | - |
| Year Built | 1962 |
| Views | None |
| Architectural Style | - |
| County | New York County |
| Buyer's Agent Compensation | 2.5% |
Building
The Amherst
Building Information for 401 East 74th Street, Unit 20F
Property History for 401 East 74th Street, Unit 20F
| Date | Event & Source | Price | Appreciation | Link |
|---|
| Date | Event & Source | Price |
|---|
For completeness, Compass often displays two records for one sale: the MLS record and the public record.
Schools near 401 East 74th Street, Unit 20F
Rating | School | Type | Grades | Distance |
|---|---|---|---|---|
| Public - | PK to 5 | |||
| Public - | 6 to 8 | |||
| Public - | 6 to 8 | |||
| Public - | 6 to 8 |
Rating | School | Distance |
|---|---|---|
P.S. 158 Baylard Taylor PublicPK to 5 | ||
Nyc Lab Ms For Collaborative Studies Public6 to 8 | ||
Lower Manhattan Community Middle School Public6 to 8 | ||
Jhs 167 Robert F Wagner Public6 to 8 |
School ratings and boundaries are provided by GreatSchools.org and Pitney Bowes. This information should only be used as a reference. Proximity or boundaries shown here are not a guarantee of enrollment. Please reach out to schools directly to verify all information and enrollment eligibility.
Similar Homes
Similar Sold Homes
Homes for Sale near Lenox Hill
Neighborhoods
Cities
No guarantee, warranty or representation of any kind is made regarding the completeness or accuracy of descriptions or measurements (including square footage measurements and property condition), such should be independently verified, and Compass expressly disclaims any liability in connection therewith. Photos may be virtually staged or digitally enhanced and may not reflect actual property conditions. Offers of compensation are subject to change at the discretion of the seller. No financial or legal advice provided. Equal Housing Opportunity.
This information is not verified for authenticity or accuracy and is not guaranteed and may not reflect all real estate activity in the market. ©2024 The Real Estate Board of New York, Inc., All rights reserved. The source of the displayed data is either the property owner or public record provided by non-governmental third parties. It is believed to be reliable but not guaranteed. This information is provided exclusively for consumers’ personal, non-commercial use. The data relating to real estate for sale on this website comes in part from the IDX Program of OneKey® MLS. Information Copyright 2024, OneKey® MLS. All data is deemed reliable but is not guaranteed accurate by Compass. See Terms of Service for additional restrictions. Compass · Tel: 212-913-9058 · New York, NY Listing information for certain New York City properties provided courtesy of the Real Estate Board of New York’s Residential Listing Service (the "RLS"). The information contained in this listing has not been verified by the RLS and should be verified by the consumer. The listing information provided here is for the consumer’s personal, non-commercial use. Retransmission, redistribution or copying of this listing information is strictly prohibited except in connection with a consumer's consideration of the purchase and/or sale of an individual property. This listing information is not verified for authenticity or accuracy and is not guaranteed and may not reflect all real estate activity in the market. ©2024 The Real Estate Board of New York, Inc., all rights reserved. This information is not guaranteed, should be independently verified and may not reflect all real estate activity in the market. Offers of compensation set forth here are for other RLSParticipants only and may not reflect other agreements between a consumer and their broker.©2024 The Real Estate Board of New York, Inc., All rights reserved.


