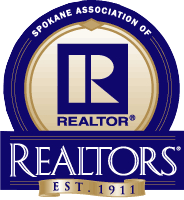4416 South Parkside Court
4416 South Parkside Court
Sold 9/29/23
Virtual Tour
Sold 9/29/23
Virtual Tour





































Description
Property Details for 4416 South Parkside Court
Location
Sold By Professional Realty Services
Property Details for 4416 South Parkside Court
| Status | Sold |
|---|---|
| MLS # | 202319230 |
| Days on Market | 52 |
| Taxes | $4,955 / year |
| HOA Fees | - |
| Condo/Co-op Fees | - |
| Compass Type | Single Family |
| MLS Type | Residential / Residential |
| Year Built | 1992 |
| Lot Size | 0.23 AC / 10,138 SF |
| County | Spokane County |
Location
Sold By Professional Realty Services
Virtual Tour
Building Information for 4416 South Parkside Court
Payment Calculator
$3,947 per month
30 year fixed, 7.25% Interest
$3,534
$413
$0
Property Information for 4416 South Parkside Court
- County Or Parish: Spokane
- Longitude: -117.34
- Other Structures: Shed(s)
- Directions: From 37th & Havana, head South on Havana to 43d. Turn left on 43rd to Dearborn. Turn right on Dearborn to Parkside Ct. Turn right on Parkside Ct to the house at the end of the cul-de-sac.
- New Construction: No
- Class: Residential
- Latitude: 47.61
- Tax Annual Amount: $4,955.00
- Additional Parcels: No
- Association: Yes
- Parcel Number: 34026.3904
- Garage Spaces: 3.00
- Virtual Tour URL Branded: https://youtu.be/oz0opgzhP08
- Virtual Tour URL Unbranded: https://youtu.be/oz0opgzhP08
- Middle Or Junior School: Chase
- Lot Features: Fenced Yard, Sprinkler - Automatic, Level, Cul-De-Sac, Oversized Lot
- Lot Size Acres: 0.24
- Lot Size Square Feet: 10138.0
- Construction Materials: Brk Accent, Hardboard Siding
- Senior Community: No
- 1031 Exchange: No
- FIPS: 53063
- Year Built: 1992
- First Photo Additional Detail: 2023-07-21T22:16:34
- High Speed Internet: Yes
- Association Amenities: Inground Pool, Cable TV, Patio, Hot Water
- Area: A211/089
- Structure Type: One and a Half Story
- Road Frontage Type: City Street, Paved Road
- Roof: Composition Shingle
- Basement: Yes
- Heating: Gas Hot Air Furnace, Forced Air
- Appliances: Built-In Range/Oven, Dishwasher, Refrigerator, Microwave, Pantry, Hrd Surface Counters
- Basement: Partial, Finished, Rec/Family Area
- Stories: 2
- Interior Features: Wood Floor, Cathedral Ceiling(s), Natural Woodwork, Window Bay Bow, Vinyl, Multi Pn Wn
- Fire place Features: Gas
- Features: Breakers
- Bedrooms Total: 4
- Primary Bed Room: Wlkin Clst,3/4 Bath,Dbl Sinks,2nd Flr
- Bathrooms Total Integer: 3
- Dining Room Features: Informal,Kit Eat Sp,Eat Bar
- Family/Recreation Room Features: Bsmt,1st Flr,Off Kit,Outside Ent,Formal LR,Den or Office
- Room Area Units: Square Feet
- Room Level: Basement
- Room Type: Basement
- Room Area Units: Square Feet
- Room Level: First
- Room Type: First Floor
- Room Area Units: Square Feet
- Room Level: Second
- Room Type: Second Floor
Property History for 4416 South Parkside Court
| Date | Event & Source | Price | Appreciation |
|---|
| Date | Event & Source | Price |
|---|
For completeness, Compass often displays two records for one sale: the MLS record and the public record.
Public Records for 4416 South Parkside Court
Schools near 4416 South Parkside Court
Rating | School | Type | Grades | Distance |
|---|---|---|---|---|
| Public - | PK to 6 | |||
| Public - | 7 to 8 | |||
| Public - | 9 to 12 | |||
| Public - | 8 to 12 |
Rating | School | Distance |
|---|---|---|
Moran Prairie Elementary School PublicPK to 6 | ||
Chase Middle School Public7 to 8 | ||
Ferris High School Public9 to 12 | ||
The Healing Lodge Public8 to 12 |
School ratings and boundaries are provided by GreatSchools.org and Pitney Bowes. This information should only be used as a reference. Proximity or boundaries shown here are not a guarantee of enrollment. Please reach out to schools directly to verify all information and enrollment eligibility.
Similar Homes
Similar Sold Homes
Homes for Sale near Southgate
Neighborhoods
Cities
No guarantee, warranty or representation of any kind is made regarding the completeness or accuracy of descriptions or measurements (including square footage measurements and property condition), such should be independently verified, and Compass expressly disclaims any liability in connection therewith. Photos may be virtually staged or digitally enhanced and may not reflect actual property conditions. No financial or legal advice provided. Equal Housing Opportunity.
Listing Courtesy of EXIT Real Estate Professionals
The information is being provided by Coeur d’Alene Multiple Listing Service and Spokane Association of REALTORS. Information deemed reliable but not guaranteed. Information is provided for consumers’ personal, non-commercial use, and may not be used for any purpose other than the identification of potential properties for purchase. Copyright 2024 Coeur d’Alene Multiple Listing Service and Spokane Association of REALTORS. All Rights Reserved.





































