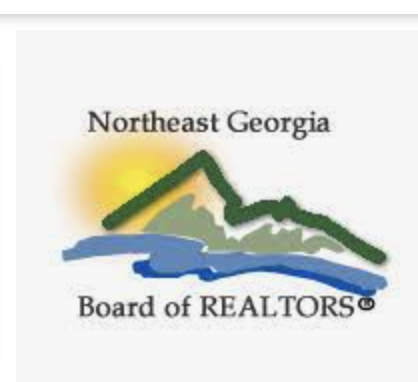45 Wildwood Court
45 Wildwood Court
Sold 7/12/19
Sold 7/12/19




Description
- Listed by Cassie Stover • Woodland RealtyP: 706-669-8927 cassiemstover@gmail.com
Property Details for 45 Wildwood Court
Location
Sold By BHGRE Metro Brokers - Ellijay, Unknown Agent Id: LSMM
Property Details for 45 Wildwood Court
| Status | Sold |
|---|---|
| MLS # | 286462 |
| Days on Market | 85 |
| Taxes | - |
| HOA Fees | $200 / year |
| Condo/Co-op Fees | - |
| Compass Type | Single Family |
| MLS Type | Residential / Residential |
| Year Built | 2005 |
| Lot Size | 0.75 AC / 32,670 SF |
| County | Gilmer County |
Location
Sold By BHGRE Metro Brokers - Ellijay, Unknown Agent Id: LSMM
Building Information for 45 Wildwood Court
Payment Calculator
$1,235 per month
30 year fixed, 7.25% Interest
$1,075
$143
$17
Property Information for 45 Wildwood Court
- Coordinates: -84.560287, 34.714916
- Country: US
- County Or Parish: Gilmer
- Directions: From Ellijay Dairy Queen intersection Old Hwy 5 & 282/76, take 282/76 West approx 6 miles to RIGHT on Pleasant Gap Rd. Follow 1/2 mile to RIGHT on Pleasant Gap Cemetery Dr, first LEFT on Ducktown Lane (into Wildwood), then RIGHT on Wildwood Ct, 2nd home on left SIP
- Latitude: 34.714916
- Longitude: -84.560287
- State Or Province: GA
- Parcel Number: 3035L 008
- Subdivision Name: Wildwood
- Zip Code: 30540
- Topography: Sloping,Rolling
- MLS Area Major: Ar 7 Gilmer
- Association Fee: 200
- Association Fee Frequency: Annually
- Association: Yes
- Tax Lot: 8a
- Carport: No
- Covered Spaces: 0
- Garage Spaces: 0
- Garage: No
- Open Parking: Yes
- Parking Features: Driveway, Gravel
- Living Area Units: Square Feet
- Lot Size Acres: 0.75
- Lot Size Square Feet: 32670
- Lot Size Units: Square Feet
- Road Surface Type: Gravel, Paved
- Below Grade Finished Area: 1110
- Below Grade Finished Area Units: Square Feet
- Building Area Total: 2448
- Building Area Units: Square Feet
- Frontage Type: Road, Branch
- Living Area: 2448
- New Construction: No
- Possession: Close Of Escrow
- Property Condition: Resale
- Property Sub Type: Residential
- Property Type: Residential
- Senior Community: No
- Year Built: 2005
- Heating: Yes
- Sewer: Septic Tank
- Utilities: Cable Available
- Water Source: Private
- Exterior Features: Fire Pit
- Fencing: Fenced
- Patio And Porch Features: Front Porch, Deck, Wrap Around
- Roof: Shingle
- Window Features: Storm Window(s), Insulated Windows, Aluminum Frames
- Appliances: Refrigerator, Range, Dishwasher
- Basement: Finished, Full
- Baths Full: 2.0
- Bathrooms Partial: 0
- Bathrooms Total Decimal: 2
- Baths Total: 2.0
- Beds Total: 4.0
- Construction Materials: Frame, Concrete, Other
- Cooling: Central Air, Electric
- Cooling: Yes
- Fireplace Features: Gas Log
- Fireplaces Total: 2
- Fireplace: Yes
- Flooring Type: Wood, Carpet, Tile
- Heating: Central, Electric
- Interior Features: Pantry, Ceiling Fan(s), Cathedral Ceiling(s), Sheetrock, Wood
- Laundry Features: Main Level, Mud Room
- Main Level Bedrooms: 2
Property History for 45 Wildwood Court
| Date | Event & Source | Price | Appreciation |
|---|
| Date | Event & Source | Price |
|---|
For completeness, Compass often displays two records for one sale: the MLS record and the public record.
Public Records for 45 Wildwood Court
Schools near 45 Wildwood Court
Rating | School | Type | Grades | Distance |
|---|---|---|---|---|
| Public - | K to 5 | |||
| Public - | 5 to 6 | |||
| Public - | 6 to 8 | |||
| Public - | 9 to 12 |
Rating | School | Distance |
|---|---|---|
Mountain View Elementary School PublicK to 5 | ||
Gilmer Middle School Public5 to 6 | ||
Clear Creek Middle School Public6 to 8 | ||
Gilmer High School Public9 to 12 |
School ratings and boundaries are provided by GreatSchools.org and Pitney Bowes. This information should only be used as a reference. Proximity or boundaries shown here are not a guarantee of enrollment. Please reach out to schools directly to verify all information and enrollment eligibility.
Similar Homes
Similar Sold Homes
Homes for Sale near 30540
Neighborhoods
Cities
No guarantee, warranty or representation of any kind is made regarding the completeness or accuracy of descriptions or measurements (including square footage measurements and property condition), such should be independently verified, and Compass expressly disclaims any liability in connection therewith. Photos may be virtually staged or digitally enhanced and may not reflect actual property conditions. No financial or legal advice provided. Equal Housing Opportunity.
Listing Courtesy of Woodland Realty, Cassie Stover
Based on information from one of the following Multiple Listing Services:FMLS,FMLS_CS,GAMLS,Middle GA MLS,Columbus Board of REALTORS, Northeast Georgia Board of REALTORS.Information being provided is for the visitor’s personal, noncommercial use and may not be used for any purpose other than to identify prospective properties visitor may be interested in purchasing. The data contained herein is copyrighted by FMLS,FMLS_CS,GAMLS, Middle GA MLS,Columbus Board of REALTORS, Northeast Georgia Board of REALTORS is protected by all applicable copyright laws. Any dissemination of this information is in violation of copyright laws and is strictly prohibited. Property information referenced on this web site comes from the Internet Data Exchange (IDX) program of the MLS. This web site may reference real estate listing(s) held by a brokerage firm other than the broker and/or agent who owns this web site. For the avoidance of doubt, the accuracy of all information, regardless of source, is deemed reliable but not guaranteed and should be personally verified through personal inspection by and/or with the appropriate professionals.




