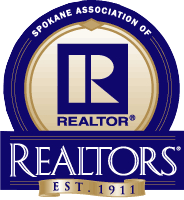4511 East 14th Avenue
4511 East 14th Avenue
Pending - Inspection
Pending - Inspection






































Description
- Listed by Steve Williams • Coldwell Banker Tomlinson
Property Details for 4511 East 14th Avenue
Location
Property Details for 4511 East 14th Avenue
| Status | Pending - Inspection |
|---|---|
| MLS # | 202413976 |
| Days on Market | 25 |
| Taxes | $4,733 / year |
| HOA Fees | - |
| Condo/Co-op Fees | - |
| Compass Type | Single Family |
| MLS Type | Residential / Residential |
| Year Built | 1995 |
| Lot Size | 0.16 AC / 6,775 SF |
| County | Spokane County |
Location
Building Information for 4511 East 14th Avenue
Payment Calculator
$3,259 per month
30 year fixed, 7.25% Interest
$2,865
$394
$0
Property Information for 4511 East 14th Avenue
- County Or Parish: Spokane
- Longitude: -117.34
- Directions: From Hartson/8th head up Carnahan and turn right (west) onto E 14th Ave. Home is 1/4 mile on right - look for signage.
- Township: 25
- New Construction: No
- Class: Residential
- Latitude: 47.64
- Tax Annual Amount: $4,733.00
- Additional Parcels: No
- Association: No
- Parcel Number: 35233.1011
- Garage Spaces: 2.00
- Virtual Tour URL Branded: https://www.tourfactory.com/3142060
- Virtual Tour URL Unbranded: https://www.tourfactory.com/idxr3142060
- Middle Or Junior School: Chase
- Lot Features: Fenced Yard, Sprinkler - Automatic, Rolling Slope
- Lot Size Acres: 0.16
- Lot Size Square Feet: 6775.0
- Lot Size Length: 1355
- Lot Size Width: 50
- Construction Materials: Hardboard Siding, Siding
- Senior Community: No
- 1031 Exchange: No
- Coop DV: V
- FIPS: 53063
- Year Built: 1995
- First Photo Additional Detail: 2024-04-05T16:10:55.2
- High Speed Internet: Yes
- Association Amenities: Hot Water
- Area: A211/089
- Structure Type: Four Level
- Road Frontage Type: City Street, Paved Road
- Roof: Composition Shingle
- Basement: Yes
- Heating: Gas Hot Air Furnace, Forced Air, Hi Eff Furn (>90%)
- Appliances: Free-Standing Range, Dishwasher, Refrigerator, Disposal, Microwave, Pantry, Washer, Dryer, Hrd Surface Counters
- Basement: Partial, Finished, Laundry
- Stories: 2
- Interior Features: Cathedral Ceiling(s), Window Bay Bow, Skylight(s), Vinyl
- Features: Breakers,200 AMP
- Bedrooms Total: 3
- Primary Bed Room: Wlkin Clst,Full Bath,2nd Flr
- Bathrooms Total Integer: 2
- Dining Room Features: Informal,Eat Bar
- Family/Recreation Room Features: 1st Flr,Off Kit,Formal LR
- Room Area Units: Square Feet
- Room Level: Basement
- Room Type: Basement
- Room Area: 1050.0
- Room Area Units: Square Feet
- Room Level: First
- Room Type: First Floor
- Room Area: 480.0
- Room Area Units: Square Feet
- Room Level: Second
- Room Type: Second Floor
Property History for 4511 East 14th Avenue
| Date | Event & Source | Price | Appreciation |
|---|
| Date | Event & Source | Price |
|---|
For completeness, Compass often displays two records for one sale: the MLS record and the public record.
Public Records for 4511 East 14th Avenue
Schools near 4511 East 14th Avenue
Rating | School | Type | Grades | Distance |
|---|---|---|---|---|
| Public - | PK to 6 | |||
| Public - | 7 to 8 | |||
| Public - | 9 to 12 | |||
| Public - | 8 to 12 |
Rating | School | Distance |
|---|---|---|
Lincoln Heights Elementary School PublicPK to 6 | ||
Chase Middle School Public7 to 8 | ||
Ferris High School Public9 to 12 | ||
The Healing Lodge Public8 to 12 |
School ratings and boundaries are provided by GreatSchools.org and Pitney Bowes. This information should only be used as a reference. Proximity or boundaries shown here are not a guarantee of enrollment. Please reach out to schools directly to verify all information and enrollment eligibility.
Similar Homes
Similar Sold Homes
Homes for Sale near East Spokane
Neighborhoods
Cities
No guarantee, warranty or representation of any kind is made regarding the completeness or accuracy of descriptions or measurements (including square footage measurements and property condition), such should be independently verified, and Compass expressly disclaims any liability in connection therewith. Photos may be virtually staged or digitally enhanced and may not reflect actual property conditions. No financial or legal advice provided. Equal Housing Opportunity.
Listing Courtesy of Coldwell Banker Tomlinson
The information is being provided by Coeur d’Alene Multiple Listing Service and Spokane Association of REALTORS. Information deemed reliable but not guaranteed. Information is provided for consumers’ personal, non-commercial use, and may not be used for any purpose other than the identification of potential properties for purchase. Copyright 2024 Coeur d’Alene Multiple Listing Service and Spokane Association of REALTORS. All Rights Reserved.






































