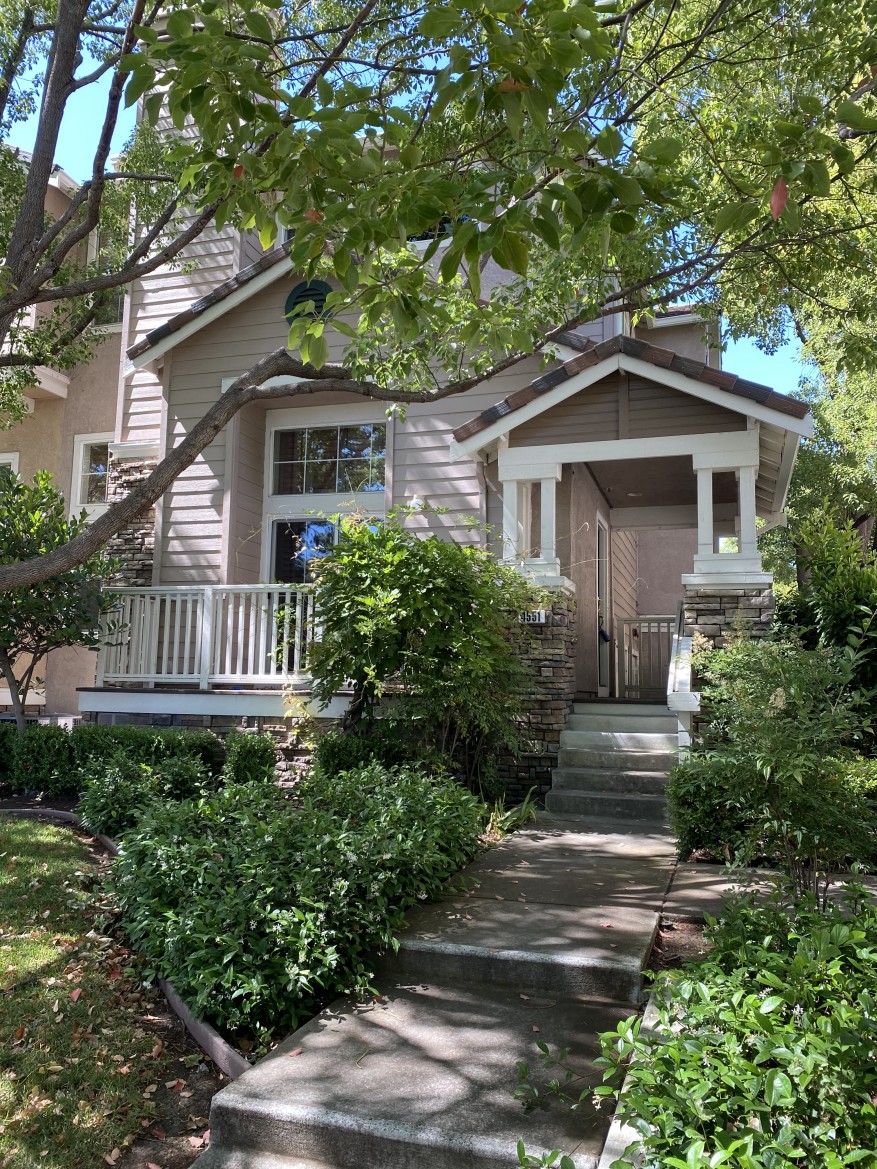4551 Mangrove Drive
4551 Mangrove Drive
Private Exclusive
Sold 9/16/20
Private Exclusive
Sold 9/16/20


Description
Tastefully updated, rare end unit boasts glistening hardwood floors, marble fireplace, elegant travertine tile floors in bathrooms, custom paint, dual pane windows with wood shutters, granite counter tops with extended backsplash, sparkling oak cabinets, All Frigidaire Electrolux stainless steel appliances in kitchen including gas stove. Upgraded plush carpet throughout upper level and stairs. Enjoy your morning coffee on the sunny deck right off the living...One of a Kind, Looks like a model home!
Tastefully updated, rare end unit boasts glistening hardwood floors, marble fireplace, elegant travertine tile floors in bathrooms, custom paint, dual pane windows with wood shutters, granite counter tops with extended backsplash, sparkling oak cabinets, All Frigidaire Electrolux stainless steel appliances in kitchen including gas stove. Upgraded plush carpet throughout upper level and stairs. Enjoy your morning coffee on the sunny deck right off the living room.
. Kenmore washer and dryer in 2 car attached garage.
Listing Agent
![Lori Olson]() lori.olson@compass.com
lori.olson@compass.comP: 510.541.0572
Property Details for 4551 Mangrove Drive
Amenities
- Carpet Floors
- Communal Pool
- Contemporary
- Deck
- Dishwasher
- Double Entry Bathroom
- Double Sink Bathroom
- Dryer
Location
Property Details for 4551 Mangrove Drive
| Status | Sold |
|---|---|
| Days on Compass | - |
| Taxes | - |
| HOA Fees | - |
| Condo/Co-op Fees | - |
| Compass Type | Condo |
| MLS Type | - |
| Year Built | 1999 |
| County | Alameda County |
Building
4551 Mangrove Dr
Location
Building Information for 4551 Mangrove Drive
Payment Calculator
$5,385 per month
30 year fixed, 7.25% Interest
$4,584
$801
$0
Property Information for 4551 Mangrove Drive
- Bedrooms Count: 3
- Year Built: 1999
- Elementary School District: 1226
- Fireplace: Yes
- Elementary School: 27337
- High School: 26809
- High School District: 1226
Property History for 4551 Mangrove Drive
| Date | Event & Source | Price | Appreciation |
|---|
| Date | Event & Source | Price |
|---|
For completeness, Compass often displays two records for one sale: the MLS record and the public record.
Public Records for 4551 Mangrove Drive
Schools near 4551 Mangrove Drive
Rating | School | Type | Grades | Distance |
|---|---|---|---|---|
| Public - | K to 5 | |||
| Public - | 6 to 8 | |||
| Public - | 9 to 12 | |||
| Public - | 9 to 12 |
Rating | School | Distance |
|---|---|---|
James Dougherty Elementary School PublicK to 5 | ||
Eleanor Murray Fallon School Public6 to 8 | ||
Dublin High School Public9 to 12 | ||
Valley High (Continuation) School Public9 to 12 |
School ratings and boundaries are provided by GreatSchools.org and Pitney Bowes. This information should only be used as a reference. Proximity or boundaries shown here are not a guarantee of enrollment. Please reach out to schools directly to verify all information and enrollment eligibility.
Similar Homes
Similar Sold Homes
Homes for Sale near Dublin
Neighborhoods
Cities
No guarantee, warranty or representation of any kind is made regarding the completeness or accuracy of descriptions or measurements (including square footage measurements and property condition), such should be independently verified, and Compass expressly disclaims any liability in connection therewith. Photos may be virtually staged or digitally enhanced and may not reflect actual property conditions. No financial or legal advice provided. Equal Housing Opportunity.
Based on information from one of the following Multiple Listing Services: San Francisco Association of Realtors, the MLSListings MLS, the BAREIS MLS, the EBRD MLS, Shasta Association of REALTORS® Information being provided is for the visitor’s personal, noncommercial use and may not be used for any purpose other than to identify prospective properties visitor may be interested in purchasing. The data contained herein is copyrighted by San Francisco Association of Realtors, the MLSListings MLS, the BAREIS MLS, the EBRD MLS, Shasta Association of REALTORS® is protected by all applicable copyright laws. Any dissemination of this information is in violation of copyright laws and is strictly prohibited. Property information referenced on this web site comes from the Internet Data Exchange (IDX) program of the MLS. This web site may reference real estate listing(s) held by a brokerage firm other than the broker and/or agent who owns this web site. For the avoidance of doubt, the accuracy of all information, regardless of source, is deemed reliable but not guaranteed and should be personally verified through personal inspection by and/or with the appropriate professionals.


