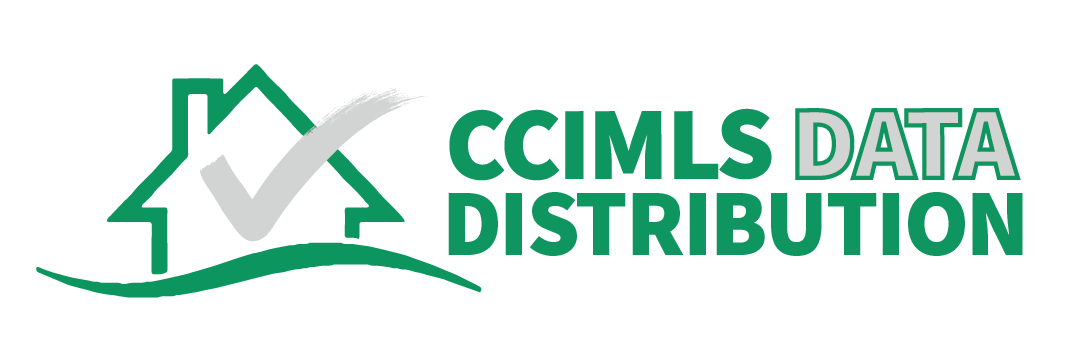5-7 Rose Terrace
5-7 Rose Terrace
Closed 3/29/23
Closed 3/29/23

















Description
- Listed by Tori R Harrison Farr • Sotheby's International Realty, Inc. • 508 455 7288
Property Details for 5-7 Rose Terrace
Location
Sold By cci.unknownoffice, Member Non
Property Details for 5-7 Rose Terrace
| Status | Closed |
|---|---|
| MLS # | 22206155 |
| Days on Market | 65 |
| Taxes | $1,616 / year |
| HOA Fees | - |
| Condo/Co-op Fees | - |
| Compass Type | Multi Family |
| MLS Type | Multi-Family / 2 Family |
| Year Built | 1973 |
| Lot Size | 0.22 AC / 9,583 SF |
| County | Barnstable County |
Location
Sold By cci.unknownoffice, Member Non
Building Information for 5-7 Rose Terrace
Payment Calculator
$2,809 per month
30 year fixed, 7.25% Interest
$2,674
$135
$0
Property Information for 5-7 Rose Terrace
- Directions to Property: Route 134 to Maple Terrace 1st left on Rose Terrace.
- Title Reference - Book: (189773)
- Region: Mid-Cape
- County: Barnstable
- City Postal ID: 02660
- Street Number: 5-7
- MLSAreaMajor: Dennis
- Garage: No
- Tax Year: 2022
- Annual Assoc Fee: $0
- Annual Taxes: $1,616
- Virtual Tour YN: No
- Zoning: R40
- Tax ID: 84-66-0
- Lot Size Source: Field Card
- Land Use: 104 - Residential, two family
- Lot Size Square Feet: 9583
- Sqft Total: 1824
- Field Card SqFt: 1824
- Lot Size Units: Acres
- Total Assessment: $288,700
- Land Assessments: $118,600
- Building Assessments: $170,100
- Other Assessments: $0
- Renovated: No
- Flood Ins Required: No
- Lead Base Paint: Unknown
- Year Round: Yes
- Landlord Pays:Water: Yes
- Landlord Pays:Yard Maintenance: Yes
- Year Built Desc:Actual: Yes
- Property Type: Multi-Family
- Property Subtypes: 2 Family
- Year Built Numeric: 1973
- Construction Materials: Shingle
- Property Type: Multi-Family
- Cooling: None
- Fuel Type:Electric: Yes
- Hot Water:Tank: Yes
- Hot Water Source:Electric: Yes
- Water:Town Water: Yes
- Sewer:Septic Tank: Title V Grade Level
- Water Source: Town Water
- Exterior Features: Yard
- Private Dock: No
- Beach Description:Ocean: Yes
- Beach Ownership:Public: Yes
- Private Dock Description: Electric
- Foundation: Slab
- Roof Description: Asphalt
- Siding Description:Shingle: Yes
- Private Pool YN: No
- Floors: Vinyl, Laminate
- Heating: Electric
- Basement: No
- Total Rooms: 8
- Baths Total: 2
- Baths Full: 2
- Baths Half: 0
- Bedrooms Total: 4
- Total Floor Plans Count: 0
- RoomsTotal: 8
- Bathrooms Total (Decimal): 2.00
- Bathrooms Total (Notational): 2.00
- Cooling: No
- Heating: Yes
- Stories: 2
- General Property Info:Stories: 2
- Unit 1 Info:Bedrooms: 2
- Unit 1 Info:Floor/Level: 2
- Unit 1 Info:Full Baths: 1
- Unit 1 Info:Leased: Yes
- Unit 1 Info:Monthly Rent: $1,750
- Unit 1 Info:Rooms: 3
- Unit 1 Floor LvlDes:Second Floor: Yes
- Owner Pays: Yard Maintenance, Water
Property History for 5-7 Rose Terrace
| Date | Event & Source | Price | Appreciation |
|---|
| Date | Event & Source | Price |
|---|
For completeness, Compass often displays two records for one sale: the MLS record and the public record.
Schools near 5-7 Rose Terrace
Rating | School | Type | Grades | Distance |
|---|---|---|---|---|
| Public - | PK to 3 | |||
| Public - | 7 to 12 | |||
| Public - | K to 3 | |||
| Public - | 4 to 6 |
Rating | School | Distance |
|---|---|---|
Ezra H Baker PublicPK to 3 | ||
Dennis-Yarmouth Regional High School Public7 to 12 | ||
Station Avenue Elementary School PublicK to 3 | ||
N High Wixon Innovation School Public4 to 6 |
School ratings and boundaries are provided by GreatSchools.org and Pitney Bowes. This information should only be used as a reference. Proximity or boundaries shown here are not a guarantee of enrollment. Please reach out to schools directly to verify all information and enrollment eligibility.
Similar Homes
Similar Sold Homes
Homes for Sale near West Dennis
Neighborhoods
Cities
No guarantee, warranty or representation of any kind is made regarding the completeness or accuracy of descriptions or measurements (including square footage measurements and property condition), such should be independently verified, and Compass expressly disclaims any liability in connection therewith. Photos may be virtually staged or digitally enhanced and may not reflect actual property conditions. No financial or legal advice provided. Equal Housing Opportunity.
Listing Courtesy of Sotheby's International Realty, Inc., Tori R Harrison Farr
All data relating to real estate for sale on this page comes from the Broker Reciprocity (BR) of the Cape Cod & Islands Multiple Listing Service, Inc. Detailed information about real estate listings held by brokerage firms other than Compass includes, at minimum, the name of the listing agent and broker attribution assigned by the listing broker. Neither the listing firm nor Compass shall be responsible for any typographical errors, misinformation, or misprints and shall be held totally harmless. The Broker providing this data believes it to be correct but advises interested parties to confirm any item before relying on it in a purchase decision. Copyright 2024 Cape Cod & Islands Multiple Listing Service, Inc. All rights reserved.

















