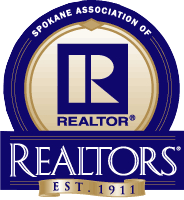511 Lenora Drive
511 Lenora Drive








































Description
- Listed by Darren Crossman • Keller Williams Colville
Property Details for 511 Lenora Drive
Location
Property Details for 511 Lenora Drive
| Status | Active |
|---|---|
| MLS # | 202413848 |
| Days on Market | 31 |
| Taxes | - |
| HOA Fees | - |
| Condo/Co-op Fees | - |
| Compass Type | Mobile/Manufactured |
| MLS Type | Residential / Manufactured On Land |
| Year Built | 2021 |
| Lot Size | 8.77 AC / 382,021 SF |
| County | Pend Oreille County |
Location
Building Information for 511 Lenora Drive
Payment Calculator
$3,149 per month
30 year fixed, 7.25% Interest
$3,135
$14
$0
Property Information for 511 Lenora Drive
- County Or Parish: Pend Oreille
- Longitude: -117.24
- Other Structures: Workshop
- Directions: From Newport, go north on Hwy 2, turn right on Triangle Rd at Usk, right again on Fifth St and go east, cross bridge, turn south on Leclerc Rd, go south, then turn west on Lenora Dr and go .6 mile). Property is on the left.
- Township: 32
- New Construction: No
- Class: Residential
- Latitude: 48.29
- Additional Parcels: No
- Association: No
- Parcel Number: 443209510029
- Garage Spaces: 4.00
- Lot Features: Treed, Level
- Lot Size Acres: 8.77
- Lot Size Square Feet: 382021.0
- Construction Materials: Siding, Fiber Cement
- Senior Community: No
- FIPS: 53051
- Year Built: 2021
- First Photo Additional Detail: 2024-04-03T23:22:13.2
- Well Apx GPM: 80
- Area: A943/181
- Structure Type: Manufactured House
- Road Frontage Type: City Street, Paved Road
- Roof: Composition Shingle
- Heating: Electric, Forced Air, Heat Pump
- Appliances: Free-Standing Range, Dishwasher, Refrigerator
- Basement: Crawl Space
- Stories: 1
- Features: 200 AMP,400 AMP
- Bedrooms Total: 3
- Primary Bed Room: Wlkin Clst,Full Bath
- Bathrooms Total Integer: 2
- Dining Room Features: Informal
- Room Area: 1296.0
- Room Area Units: Square Feet
- Room Level: First
- Room Type: First Floor
Property History for 511 Lenora Drive
| Date | Event & Source | Price | Appreciation |
|---|
| Date | Event & Source | Price |
|---|
For completeness, Compass often displays two records for one sale: the MLS record and the public record.
Public Records for 511 Lenora Drive
Schools near 511 Lenora Drive
Rating | School | Type | Grades | Distance |
|---|---|---|---|---|
| Public - | PK to 4 | |||
| Public - | 5 to 8 | |||
| Public - | 9 to 12 | |||
| Public - | 8 to 12 |
Rating | School | Distance |
|---|---|---|
Stratton Elementary School PublicPK to 4 | ||
Sadie Halstead Middle School Public5 to 8 | ||
Newport High School Public9 to 12 | ||
Pend Oreille River School Public8 to 12 |
School ratings and boundaries are provided by GreatSchools.org and Pitney Bowes. This information should only be used as a reference. Proximity or boundaries shown here are not a guarantee of enrollment. Please reach out to schools directly to verify all information and enrollment eligibility.
Similar Homes
Similar Sold Homes
Homes for Sale near 99180
Neighborhoods
Cities
No guarantee, warranty or representation of any kind is made regarding the completeness or accuracy of descriptions or measurements (including square footage measurements and property condition), such should be independently verified, and Compass expressly disclaims any liability in connection therewith. Photos may be virtually staged or digitally enhanced and may not reflect actual property conditions. No financial or legal advice provided. Equal Housing Opportunity.
Listing Courtesy of Keller Williams Colville
The information is being provided by Coeur d’Alene Multiple Listing Service and Spokane Association of REALTORS. Information deemed reliable but not guaranteed. Information is provided for consumers’ personal, non-commercial use, and may not be used for any purpose other than the identification of potential properties for purchase. Copyright 2024 Coeur d’Alene Multiple Listing Service and Spokane Association of REALTORS. All Rights Reserved.








































