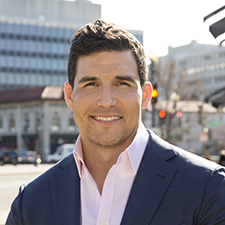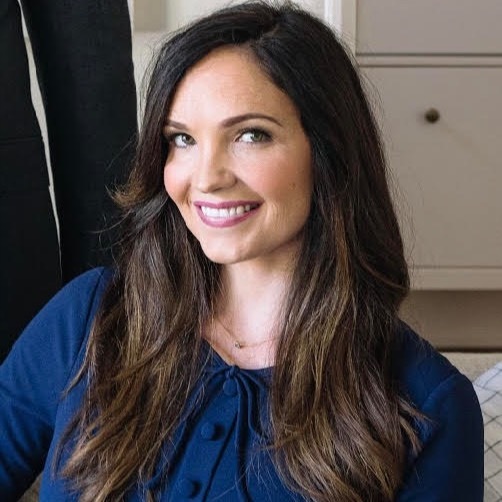513 Columbia Road Northwest
513 Columbia Road Northwest
Closed 11/10/21
Virtual Tour
Closed 11/10/21
Virtual Tour









































Description
513 Columbia Rd NW is ideally located with incredible access to the Georgia Avenue Corridor and the 11th Street Hip Strip, with their fabulous and eclectic blend of restaurants, nightlife and neighborhood hangouts. Call Your Mother, Sonny's Pizza/No Kisses, Tabla, St Vincent Wine, Hook Hall, Makan, Bad Saint, The Coupe, Capa Tosta...the list goes on and on. Convenience is also paramount in Park View with two Metro's (Columbia Heights & Georgia Ave-Petworth) within .7mi and the new Whole Foods on Florida Ave NW less than a mile away. For those seeking a breath of fresh air or a dip in the pool, the nearby biking and walking trails around the McMillan Reservoir and the Old Soldier's Home are picturesque destinations - or enjoy a peaceful picnic at The Wangari Gardens - and the Banneker Recreation Center & Pool is a refreshing neighborhood amenity in the heart of the city. Park View is a wonderful place to call home!
Listing Agents
![David Abrams]() da@compass.com
da@compass.comP: 202.716.0660
![Claire Abrams]() claire@compass.com
claire@compass.comP: 202.445.4432
Property Details for 513 Columbia Road Northwest
Location
Sold By Keller Williams Capital Properties
Property Details for 513 Columbia Road Northwest
| Status | Closed |
|---|---|
| MLS # | DCDC2000301 |
| Days on Market | 7 |
| Taxes | $4,853 / year |
| HOA Fees | - |
| Condo/Co-op Fees | - |
| Compass Type | Townhouse |
| MLS Type | Residential / Fee Simple |
| Year Built | 1914 |
| Lot Size | 0.04 AC / 1,736 SF |
| County | District of Columbia |
Location
Sold By Keller Williams Capital Properties
Virtual Tour
Building Information for 513 Columbia Road Northwest
Payment Calculator
$4,743 per month
30 year fixed, 7.25% Interest
$4,339
$404
$0
Property Information for 513 Columbia Road Northwest
- In City Limits: Yes
- School District Name: DISTRICT OF COLUMBIA PUBLIC SCHOOLS
- School District County ID: 121140357950
- SchoolDistrictSource: Listing Agent
- County: WASHINGTON
- Water View: No
- Water Access: No
- Water Oriented: No
- Navigable Water: No
- Tidal Water: No
- Riparian Rights Y/N: No
- Senior Community: No
- Tax Year: 2020
- Tax Assessed Value: $671,660
- Year Assessed: 2020
- City Town Tax: $4,853
- Clean Green Assessed: No
- Land Use Code: 0
- Historic: No
- Zoning: RF-1
- Tax Lot: 133
- Automatically Update Tax Values Y/N: Yes
- Concessions: No
- # Bedrooms Count Main Level: 0
- # Bathrooms Count Main Level: 0
- # Bathrooms Full Main Level: 0
- # Bathrooms Half Main Level: 0
- # Bedrooms Count All Upper Levels: 3
- # Bathrooms Count All Upper Levels: 1
- # Bathrooms Full All Upper Levels: 1
- # Bathrooms Half All Upper Levels: 0
- # Bedrooms Count Upper Level: 3
- # Bathrooms Count Upper Level: 1
- # Bathrooms Full Upper Level: 1
- # Bathrooms Half Upper Level: 0
- # Bedrooms All Lower Levels: 0
- # Bathrooms All Lower Levels: 1
- # Bathrooms Full All Lower Levels: 1
- # Bathrooms Half All Lower Levels: 0
- # Bedrooms Lower Level: 0
- # Bathrooms Lower Level: 1
- # Bathrooms Full Lower Level: 1
- # Bathrooms Half Lower Level: 0
- Room List: Living Room, Dining Room, Primary Bedroom, Bedroom 2, Bedroom 3, Kitchen, Game Room, Laundry
- Stories: Lower 1, Main, Upper 1
- Total Finished SQFT: 1,620.00
- Total Finished SQFT Source: Estimated
- Total SQFT: 1,620.00
- Total SQFT Source: Estimated
- Main Entrance Orientation: South
- Construction Materials: Brick
- Basement Type: Rear Entrance, Fully Finished
- Foundation Details: Brick/Mortar
- Room and Floor: Bedrooms-Upper Level 1-1, Bedrooms-Upper Level 1-2, Bedrooms-Upper Level 1-3, Bathrooms Full-Upper Level 1-1, Bathrooms Full-Lower Level 1-1
- # Bathrooms Full: 2
- # Bathrooms Half: 0
- Other Structure: Above Grade, Below Grade
- Lot Size Source: Assessor
- Soil Types: Urban Land-Sassafras-Chillum
- Fencing: Rear
- Parcel ID: 16051096
- Type Of Parking: Driveway, Off Street
- Driveway - # of Spaces: 1
- Parking Features: Brick Driveway
- Fireplace: No
- Fireplaces Count: 0
- Accessibility Features: None
- Virtual Tour URL Unbranded: http://my.matterport.com/show/?m=tDAqFLK99Sc
- Outdoor Living Structures: Balcony, Patio(s), Porch(es), Deck(s)
- Pool: No Pool
- Heating: Yes
- Cooling Type: Central A/C
- Cooling Fuel: Electric
- Heating Type: Forced Air
- Heating Fuel: Natural Gas
- Hot Water: Natural Gas
- Water Source: Public
- Sewer Septic: Public Sewer
- List Agent AOR: Greater Capital Area Association of REALTORS
Property History for 513 Columbia Road Northwest
| Date | Event & Source | Price | Appreciation |
|---|
| Date | Event & Source | Price |
|---|
For completeness, Compass often displays two records for one sale: the MLS record and the public record.
Public Records for 513 Columbia Road Northwest
Schools near 513 Columbia Road Northwest
Rating | School | Type | Grades | Distance |
|---|---|---|---|---|
| Public - | PK to 5 | |||
| Public - | 6 to 8 | |||
| Public - | 9 to 12 | |||
| Public - | 9 to 12 |
Rating | School | Distance |
|---|---|---|
Bruce-Monroe Elementary School @ Park View PublicPK to 5 | ||
MacFarland Middle School Public6 to 8 | ||
Roosevelt High School @ MacFarland Public9 to 12 | ||
Benjamin Banneker High School Public9 to 12 |
School ratings and boundaries are provided by GreatSchools.org and Pitney Bowes. This information should only be used as a reference. Proximity or boundaries shown here are not a guarantee of enrollment. Please reach out to schools directly to verify all information and enrollment eligibility.
Similar Homes
Similar Sold Homes
Homes for Sale near Columbia Heights
Neighborhoods
Cities
No guarantee, warranty or representation of any kind is made regarding the completeness or accuracy of descriptions or measurements (including square footage measurements and property condition), such should be independently verified, and Compass expressly disclaims any liability in connection therewith. Photos may be virtually staged or digitally enhanced and may not reflect actual property conditions. No financial or legal advice provided. Equal Housing Opportunity.
© 2024 Bright MLS. All rights reserved. All information is deemed reliable, but accuracy is not guaranteed. Listing information is from various brokers who participate in IDX and not all listings may be visible on the site. The property information being provided is for the consumer’s personal, non-commercial use and may not be used for any purpose other than to identify prospective properties consumers may be interested in purchasing. Data last updated on 08/26/2022 10:23 AM










































