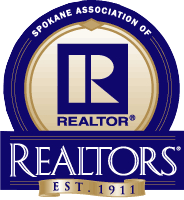5134 West Lyons Avenue
5134 West Lyons Avenue
Sold 6/29/23
Sold 6/29/23





























Description
- Listed by Bryan Gustaveson • Windermere Manito, LLC
Property Details for 5134 West Lyons Avenue
Location
Sold By Windermere City Group
Property Details for 5134 West Lyons Avenue
| Status | Sold |
|---|---|
| MLS # | 202316516 |
| Days on Market | 4 |
| Taxes | $3,141 / year |
| HOA Fees | - |
| Condo/Co-op Fees | - |
| Compass Type | Single Family |
| MLS Type | Residential / Residential |
| Year Built | 1967 |
| Lot Size | 0.20 AC / 8,895 SF |
| County | Spokane County |
Location
Sold By Windermere City Group
Building Information for 5134 West Lyons Avenue
Payment Calculator
$2,417 per month
30 year fixed, 7.25% Interest
$2,156
$262
$0
Property Information for 5134 West Lyons Avenue
- County Or Parish: Spokane
- Longitude: -117.49
- Other Structures: See Remarks
- Directions: From I-90 Downtown Spokane, Take Maple St North, Turn left on Northwest Blvd, follow Northwest Blvd as it turns into Assembly, turn left onto W Nine Mile Rd, after a few blocks left on Lyons, destination on the right
- New Construction: No
- Class: Residential
- Latitude: 47.72
- Tax Annual Amount: $3,140.77
- Additional Parcels: No
- Association: No
- Parcel Number: 26273.0106
- Garage Spaces: 2.00
- Virtual Tour URL Branded: https://www.tourfactory.com/3083322
- Virtual Tour URL Unbranded: https://www.tourfactory.com/idxr3083322
- Middle Or Junior School: Flett
- Lot Features: Fenced Yard, Sprinkler - Automatic, Treed, Level, Surveyed
- Lot Size Acres: 0.2
- Lot Size Square Feet: 8895.0
- Lot Size Length: 111
- Lot Size Width: 80
- Construction Materials: Brk Accent, Hardboard Siding
- Senior Community: No
- FIPS: 53063
- Year Built: 1967
- First Photo Additional Detail: 2023-06-02T16:51:02.9
- High Speed Internet: Yes
- Association Amenities: Hot Water, High Speed Internet
- Area: A331/148
- Structure Type: One Story
- Road Frontage Type: City Street, Paved Road
- Roof: Composition Shingle
- View: City
- Basement: Yes
- Heating: Gas Hot Air Furnace, Forced Air
- Appliances: Free-Standing Range, Dishwasher, Refrigerator, Disposal, Microwave, Pantry, Kit Island, Washer, Dryer, Hrd Surface Counters
- Basement: Full, Finished, Rec/Family Area, Laundry
- Stories: 1
- Interior Features: Wood Floor, Vinyl
- Fire place Features: Insert, Woodburning Fireplce
- Features: 200 AMP
- Bedrooms Total: 4
- Primary Bed Room: 3/4 Bath,1st Flr
- Bathrooms Total Integer: 3
- Dining Room Features: Informal
- Family/Recreation Room Features: Bsmt,1st Flr
- Room Area Units: Square Feet
- Room Level: Basement
- Room Type: Basement
- Bed Room: 1
- Bath Room: 1
- Family Room: 1
- Fireplace Room: 1
- Room Area: 1144.0
- Room Area Units: Square Feet
- Room Level: First
- Room Type: First Floor
- Bed Room: 3
- Bath Room: 2
- Family Room: 1
- Fireplace Room: 1
- Occupant Type: Owner
Property History for 5134 West Lyons Avenue
| Date | Event & Source | Price | Appreciation |
|---|
| Date | Event & Source | Price |
|---|
For completeness, Compass often displays two records for one sale: the MLS record and the public record.
Public Records for 5134 West Lyons Avenue
Schools near 5134 West Lyons Avenue
Rating | School | Type | Grades | Distance |
|---|---|---|---|---|
| Public - | PK to 6 | |||
| Public - | 6 to 8 | |||
| Public - | 7 to 12 | |||
| Public - | 5 to 12 |
Rating | School | Distance |
|---|---|---|
Indian Trail Elementary School PublicPK to 6 | ||
Salk Middle School Public6 to 8 | ||
North Central High School Public7 to 12 | ||
Excelsior Youth Center School Public5 to 12 |
School ratings and boundaries are provided by GreatSchools.org and Pitney Bowes. This information should only be used as a reference. Proximity or boundaries shown here are not a guarantee of enrollment. Please reach out to schools directly to verify all information and enrollment eligibility.
Similar Homes
Similar Sold Homes
Homes for Sale near Northwest Spokane
Neighborhoods
Cities
No guarantee, warranty or representation of any kind is made regarding the completeness or accuracy of descriptions or measurements (including square footage measurements and property condition), such should be independently verified, and Compass expressly disclaims any liability in connection therewith. Photos may be virtually staged or digitally enhanced and may not reflect actual property conditions. No financial or legal advice provided. Equal Housing Opportunity.
Listing Courtesy of Windermere Manito, LLC
The information is being provided by Coeur d’Alene Multiple Listing Service and Spokane Association of REALTORS. Information deemed reliable but not guaranteed. Information is provided for consumers’ personal, non-commercial use, and may not be used for any purpose other than the identification of potential properties for purchase. Copyright 2024 Coeur d’Alene Multiple Listing Service and Spokane Association of REALTORS. All Rights Reserved.





























