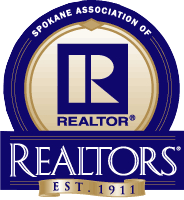5154 Glen Grove-Staley Road
5154 Glen Grove-Staley Road


















































Description
- Listed by Sydney Pehl • Choice Realty
- Listed by Eric Etzel • Choice Realty
Property Details for 5154 Glen Grove-Staley Road
Location
Property Details for 5154 Glen Grove-Staley Road
| Status | Active |
|---|---|
| MLS # | 202412010 |
| Days on Market | 72 |
| Taxes | $5,200 / year |
| HOA Fees | - |
| Condo/Co-op Fees | - |
| Compass Type | Single Family |
| MLS Type | Residential / Residential |
| Year Built | 2001 |
| Lot Size | 10.00 AC / 435,600 SF |
| County | Stevens County |
Location
Building Information for 5154 Glen Grove-Staley Road
Payment Calculator
$5,007 per month
30 year fixed, 7.25% Interest
$4,573
$433
$0
Property Information for 5154 Glen Grove-Staley Road
- County Or Parish: Stevens
- Longitude: -117.57
- Other Structures: Workshop, Shed(s), See Remarks
- Directions: W. on Staley Rd. from Hwy 395, continue across Swenson Rd. where road then becomes Glen Grove-Staley. Look for Aspen Grove sign that will come on your right hand side.
- Township: 28
- New Construction: No
- Class: Residential
- Latitude: 47.91
- Tax Annual Amount: $5,200.00
- Association: No
- Parcel Number: 5151180
- Carport Spaces: 2.00
- Garage Spaces: 4.00
- Lot Features: Sprinkler - Partial, Treed, Level, Secluded, Open Lot, Oversized Lot, Fencing, Horses Allowed
- Lot Size Acres: 10.0
- Lot Size Square Feet: 435600.0
- Construction Materials: Hardboard Siding
- Senior Community: No
- 1031 Exchange: No
- FIPS: 53065
- Year Built: 2001
- First Photo Additional Detail: 2024-02-21T23:25:18.2
- High Speed Internet: Yes
- Association Amenities: Deck
- Area: A933/170
- Structure Type: One and a Half Story
- Road Frontage Type: City Street, Paved Road, Gravel
- Roof: Metal
- Basement: Yes
- Heating: Electric, Propane, Ductless, See Remarks
- Appliances: Free-Standing Range, Dishwasher, Refrigerator, Microwave, Kit Island, Washer, Dryer, Hrd Surface Counters
- Basement: Full, Finished, Rec/Family Area, Laundry
- Stories: 2
- Interior Features: Wood Floor, Window Bay Bow, Vinyl, Multi Pn Wn
- Fire place Features: Propane
- Features: 200 AMP
- Bedrooms Total: 3
- Primary Bed Room: Full Bath,2nd Flr
- Bathrooms Total Integer: 3
- Dining Room Features: Informal,Kit Eat Sp,Eat Bar
- Family/Recreation Room Features: Bsmt,Off Kit,Formal LR
- Room Area Units: Square Feet
- Room Level: Basement
- Room Type: Basement
- Room Area: 1000.0
- Room Area Units: Square Feet
- Room Level: First
- Room Type: First Floor
- Room Area: 428.0
- Room Area Units: Square Feet
- Room Level: Second
- Room Type: Second Floor
- Occupant Type: Owner
Property History for 5154 Glen Grove-Staley Road
| Date | Event & Source | Price | Appreciation |
|---|
| Date | Event & Source | Price |
|---|
For completeness, Compass often displays two records for one sale: the MLS record and the public record.
Public Records for 5154 Glen Grove-Staley Road
Schools near 5154 Glen Grove-Staley Road
Rating | School | Type | Grades | Distance |
|---|---|---|---|---|
| Public - | K to 2 | |||
| Public - | K to 12 | |||
| Public - | 3 to 5 | |||
| Public - | 6 to 8 |
Rating | School | Distance |
|---|---|---|
Deer Park Elementary School PublicK to 2 | ||
Deer Park Home Link Program PublicK to 12 | ||
Arcadia Elementary School Public3 to 5 | ||
Deer Park Middle School Public6 to 8 |
School ratings and boundaries are provided by GreatSchools.org and Pitney Bowes. This information should only be used as a reference. Proximity or boundaries shown here are not a guarantee of enrollment. Please reach out to schools directly to verify all information and enrollment eligibility.
Similar Homes
Similar Sold Homes
Homes for Sale near 99006
Neighborhoods
Cities
No guarantee, warranty or representation of any kind is made regarding the completeness or accuracy of descriptions or measurements (including square footage measurements and property condition), such should be independently verified, and Compass expressly disclaims any liability in connection therewith. Photos may be virtually staged or digitally enhanced and may not reflect actual property conditions. No financial or legal advice provided. Equal Housing Opportunity. Subject to change at any time. Compass makes no guarantee, warranty or representation regarding the accuracy of any waterfront feature, water view or waterfront view.
Listing Courtesy of Choice Realty
The information is being provided by Coeur d’Alene Multiple Listing Service and Spokane Association of REALTORS. Information deemed reliable but not guaranteed. Information is provided for consumers’ personal, non-commercial use, and may not be used for any purpose other than the identification of potential properties for purchase. Copyright 2024 Coeur d’Alene Multiple Listing Service and Spokane Association of REALTORS. All Rights Reserved.


















































