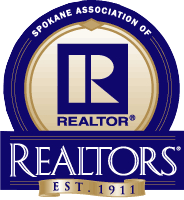5201 East Upriver Drive
5201 East Upriver Drive















Description
- Listed by Chris Nye • MLS4owners.com
Property Details for 5201 East Upriver Drive
Location
Property Details for 5201 East Upriver Drive
| Status | Active |
|---|---|
| MLS # | 202414231 |
| Days on Market | 23 |
| Taxes | $5,647 / year |
| HOA Fees | - |
| Condo/Co-op Fees | - |
| Compass Type | Multi Family |
| MLS Type | Residential Income / Rental |
| Year Built | 2016 |
| Lot Size | 0.23 AC / 10,025 SF |
| County | Spokane County |
Location
Building Information for 5201 East Upriver Drive
Payment Calculator
$3,636 per month
30 year fixed, 7.25% Interest
$3,165
$471
$0
Property Information for 5201 East Upriver Drive
- County Or Parish: Spokane
- Longitude: -117.33
- Directions: North on Argonne Rd. 2.1 miles from I-90, then West on Upriver Dr. 5.1 miles to address on right.
- Class: Rental Income
- Latitude: 47.68
- Tax Annual Amount: $5,647.00
- Additional Parcels: No
- Parcel Number: 351110250
- Carport Spaces: .00
- Garage Spaces: 2.00
- Parking Total: 4.00
- Middle Or Junior School: Shaw
- Lot Features: Fenced Yard, Level, Corner Lot
- Lot Size Acres: 0.23
- Lot Size Square Feet: 10025.0
- Construction Materials: Vinyl Siding
- Bank Approved: No
- FIPS: 53063
- Year Built: 2016
- First Photo Additional Detail: 2024-04-10T20:53:26.1
- Association Amenities: Cable TV, Patio, High Speed Internet, None
- Area: A340/145
- Structure Type: Duplex
- Road Frontage Type: City Street, Paved Road
- Roof: Composition Shingle
- Basement: No
- Heating: Electric, Ductless
- Appliances: Dishwasher, Refrigerator, Microwave, Washer, Dryer
- Basement: Slab
- Stories: 2
- Interior Features: Windows Vinyl
- Dining Room: Eat Bar
- Family/Recreation Room: Great room
- Number Of Units Total: 2
- Approx Square Feet: 1557
- Baths Total: 1
- Beds Total: 2
- Type: Unit A
- Units Total: 1
- Approx Square Feet: 1557
- Baths Total: 1
- Beds Total: 2
- Type: Unit B
- Units Total: 1
- Occupant Type: Tenant
Property History for 5201 East Upriver Drive
| Date | Event & Source | Price | Appreciation |
|---|
| Date | Event & Source | Price |
|---|
For completeness, Compass often displays two records for one sale: the MLS record and the public record.
Public Records for 5201 East Upriver Drive
Schools near 5201 East Upriver Drive
Rating | School | Type | Grades | Distance |
|---|---|---|---|---|
| Public - | PK to 6 | |||
| Public - | 6 to 8 | |||
| Public - | 9 to 12 | |||
| Public - | 9 to 12 |
Rating | School | Distance |
|---|---|---|
Cooper Elementary School PublicPK to 6 | ||
Shaw Middle School Public6 to 8 | ||
Rogers High School Public9 to 12 | ||
Spokane Area Professional-Technical Skills Center Public9 to 12 |
School ratings and boundaries are provided by GreatSchools.org and Pitney Bowes. This information should only be used as a reference. Proximity or boundaries shown here are not a guarantee of enrollment. Please reach out to schools directly to verify all information and enrollment eligibility.
Similar Homes
Similar Sold Homes
Homes for Sale near Minnehaha
Neighborhoods
Cities
No guarantee, warranty or representation of any kind is made regarding the completeness or accuracy of descriptions or measurements (including square footage measurements and property condition), such should be independently verified, and Compass expressly disclaims any liability in connection therewith. Photos may be virtually staged or digitally enhanced and may not reflect actual property conditions. No financial or legal advice provided. Equal Housing Opportunity.
Listing Courtesy of MLS4owners.com
The information is being provided by Coeur d’Alene Multiple Listing Service and Spokane Association of REALTORS. Information deemed reliable but not guaranteed. Information is provided for consumers’ personal, non-commercial use, and may not be used for any purpose other than the identification of potential properties for purchase. Copyright 2024 Coeur d’Alene Multiple Listing Service and Spokane Association of REALTORS. All Rights Reserved.















