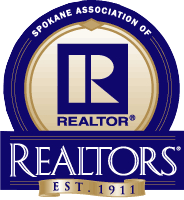5403 South Bates Road
5403 South Bates Road
Sold 4/27/23
Sold 4/27/23



































Description
- Listed by Kim Hynes • Windermere Valley
Property Details for 5403 South Bates Road
Location
Sold By John L Scott, Inc.
Property Details for 5403 South Bates Road
| Status | Sold |
|---|---|
| MLS # | 202312382 |
| Days on Market | 13 |
| Taxes | $6,102 / year |
| HOA Fees | - |
| Condo/Co-op Fees | - |
| Compass Type | Single Family |
| MLS Type | Residential / Residential |
| Year Built | 2017 |
| Lot Size | 0.26 AC / 11,407 SF |
| County | Spokane County |
Location
Sold By John L Scott, Inc.
Building Information for 5403 South Bates Road
Payment Calculator
$3,777 per month
30 year fixed, 7.25% Interest
$3,269
$509
$0
Property Information for 5403 South Bates Road
- County Or Parish: Spokane
- Longitude: -117.25
- Directions: From Sprague, South on Dishman Mica. Turn Right on S Bowdish, follow road as it turns into E Sands Rd. Left on S Bates Rd. Home is on your left.
- New Construction: No
- Class: Residential
- Latitude: 47.60
- Tax Annual Amount: $6,101.57
- Additional Parcels: No
- Association: Yes
- Parcel Number: 44042.2632
- Garage Spaces: 3.00
- Virtual Tour URL Branded: https://www.tourfactory.com/3050349
- Virtual Tour URL Unbranded: https://www.tourfactory.com/idxr3050349
- Middle Or Junior School: Horizon
- Lot Features: Fenced Yard, Sprinkler - Automatic, Treed, Plan Unit Dev, Surveyed
- Lot Size Acres: 0.26
- Lot Size Square Feet: 11407.0
- Lot Size Width: 50
- Construction Materials: Stone Veneer, Fiber Cement
- Senior Community: No
- 1031 Exchange: No
- Bank Approved: No
- Coop DV: V
- FIPS: 53063
- Year Built: 2017
- Builder Name: Paras Homes
- First Photo Additional Detail: 2023-03-14T15:08:50
- High Speed Internet: Yes
- Association Amenities: Spa/Hot Tub, Cable TV, Patio, Hot Water, Tankless Water Heater, High Speed Internet
- Area: A110/150
- Structure Type: One Story
- Road Frontage Type: City Street, Paved Road
- Roof: Composition Shingle
- View: Territorial
- Heating: Gas Hot Air Furnace, Forced Air, Humidifier, Prog. Therm.
- Appliances: Grill, Double Oven, Dishwasher, Refrigerator, Disposal, Microwave, Pantry, Kit Island, Washer, Dryer, Hrd Surface Counters
- Basement: Crawl Space
- Stories: 1
- Interior Features: Utility Room, Wood Floor, Vinyl, Central Vaccum
- Fire place Features: Gas
- Features: Breakers,200 AMP
- Bedrooms Total: 3
- Primary Bed Room: Wlkin Clst,3/4 Bath,Dbl Sinks,1st Flr
- Bathrooms Total Integer: 2
- Dining Room Features: Informal,Kit Eat Sp,Eat Bar
- Family/Recreation Room Features: 1st Flr,Great room,Den or Office
- Room Area: 2102.0
- Room Area Units: Square Feet
- Room Level: First
- Room Type: First Floor
- Bed Room: 3
- Bath Room: 2
- Family Room: 1
- Fireplace Room: 1
- Occupant Type: Owner
Property History for 5403 South Bates Road
| Date | Event & Source | Price | Appreciation |
|---|
| Date | Event & Source | Price |
|---|
For completeness, Compass often displays two records for one sale: the MLS record and the public record.
Public Records for 5403 South Bates Road
Schools near 5403 South Bates Road
Rating | School | Type | Grades | Distance |
|---|---|---|---|---|
| Public - | PK to 5 | |||
| Public - | 6 to 8 | |||
| Public - | 6 to 8 | |||
| Public - | 9 to 12 |
Rating | School | Distance |
|---|---|---|
Ponderosa Elementary School PublicPK to 5 | ||
Evergreen Middle School Public6 to 8 | ||
Horizon Middle School Public6 to 8 | ||
University High School Public9 to 12 |
School ratings and boundaries are provided by GreatSchools.org and Pitney Bowes. This information should only be used as a reference. Proximity or boundaries shown here are not a guarantee of enrollment. Please reach out to schools directly to verify all information and enrollment eligibility.
Similar Homes
Similar Sold Homes
Homes for Sale near 99206
Neighborhoods
Cities
No guarantee, warranty or representation of any kind is made regarding the completeness or accuracy of descriptions or measurements (including square footage measurements and property condition), such should be independently verified, and Compass expressly disclaims any liability in connection therewith. Photos may be virtually staged or digitally enhanced and may not reflect actual property conditions. No financial or legal advice provided. Equal Housing Opportunity.
Listing Courtesy of Windermere Valley
The information is being provided by Coeur d’Alene Multiple Listing Service and Spokane Association of REALTORS. Information deemed reliable but not guaranteed. Information is provided for consumers’ personal, non-commercial use, and may not be used for any purpose other than the identification of potential properties for purchase. Copyright 2024 Coeur d’Alene Multiple Listing Service and Spokane Association of REALTORS. All Rights Reserved.



































