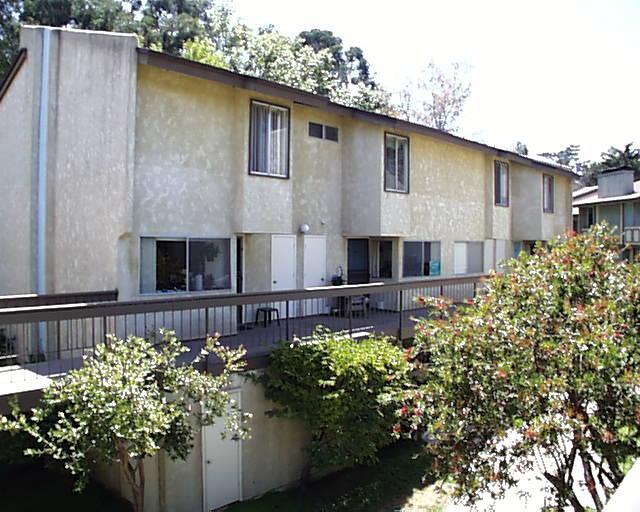Restricted Address
Restricted Address
Closed 11/20/02
Closed 11/20/02

Description
- Listed by Barbara J Biehl • DRE #00840247 • Coldwell Banker Residential Brokerage
Property Details for Restricted Address
Location
Sold By Classic Realty, Shirley J Kimberlin, DRE #20041112224726486057000000
Property Details for Restricted Address
| Status | Closed |
|---|---|
| MLS # | 02-2593 |
| Days on Market | 8 |
| Taxes | - |
| HOA Fees | - |
| Condo/Co-op Fees | $205 / month |
| Compass Type | Condo |
| MLS Type | Residential / Condo/Co-Op / Condo/Townhouse |
| Year Built | 1971 |
| County | Santa Barbara County |
Location
Sold By Classic Realty, Shirley J Kimberlin, DRE #20041112224726486057000000
Building Information for Restricted Address
Payment Calculator
$3,096 per month
30 year fixed, 7.25% Interest
$2,341
$550
$205
Property Information for Restricted Address
- District: 05 - CARPINTERIA-SUMMERLAND
- Property Type: A
- Property Sub Type: Condo/Co-Op
- Amenities: Insul:PRT, Pantry, Remodeled Bath, Upper Unit
- Appliances Included: Dishwasher, Disposal, Elect Stove, Oven/Bltin, Refrig
- Assoc/Park Fee Incl: Comm Area Maint, Earthquake Ins, Exterior Maint, Insurance, Prop Mgmt, Trash, Water
- Diningroom Features: Dining Area
- Exterior: Stucco, Wood Siding
- Fireplace(s): Free Standing, LR
- Floor Window Coverings: Carpet, Other, Stone
- Handicap Features: Ramp, Wheelchair Access
- Laundry: Common
- Pets: Yes
- Roof: Composition
- Security: Smoke Detc
- View: Mountain, Setting, Wooded
- Grounds Landscaping: Deck, Fenced: PRT, Pool, Pool House, SPA-Outside, Wooded, Yard Irrigation PRT
- Parking/Garage: Cpt #1, Unc #1
- Bedroom 2 Length: 12
- Bedroom 2 Width: 11
- Bedroom 2 Room Level: 2
- Bedroom 2 Room Remarks: Mountain view
- Dining Room Length: 9
- Dining Room Width: 8
- Dining Room Room Level: 1
- Dining Room Room Remarks: Newer Carpet
- Kitchen Length: 12
- Kitchen Width: 8
- Kitchen Room Level: 1
- Kitchen Room Remarks: New doors, dishwasher & refridgerator
- Living Room Length: 17
- Living Room Width: 11
- Living Room Room Level: 1
- Living Room Room Remarks: vaulted ceiling, 2-story view window
- Master Bedroom Length: 15
- Master Bedroom Width: 10
- Master Bedroom Room Level: 2
- Master Bedroom Room Remarks: Views of creek setting
- Bedrooms Total: 2
- Bathrooms Total Count: 2.0
- Full Baths Total: 2
- Half Baths Total: 0
- Location Topo: Cul-De-Sac, Greenbelt, Level
- Tax Parcel Number: 003-650-026
- LotLocation: Near Bus, Near Ocean, Near Park(s), Near School(s), Near Shopping
- City: CARPINTERIA
- County: Santa Barbara
- Postal Code: 93013
- Elementary School: Main
- High School: Carp. Sr.
- Junior High School: Carp. Jr.
- Assessor SqFt: 1096
- Assessor Year Built: 1971
- Condition: Excellent
- Foundation: Slab
- Occupancy: Occ All Ages, Occ Tenant OK
- Reports Available: Home Inspection, Pest Inspection, TDS
- Realtorcom Type: Residential: Condo/Townhouse
- Site Features: Cable TV, Paved, Public, Sidewalks, Street Lights
- Source: Other/See Remarks
- Development Name Free Text: Singing Springs
- Total # Units: 96
- Unit/Space #: 54
- Heating/Cooling: Radia
- Water / Sewer: Carp Wtr, Meter In, Sewer Hookup
- Deposit: 12000
- Financing: Adjustable
- Close Price: $429,000.00
- List Price: $429,000.00
- Terms: Cash, Ctnl
- Contract Date: 09-16-2002
- Close Date: 11-20-2002
- Status: Closed
Property History for Restricted Address
| Date | Event & Source | Price | Appreciation |
|---|
| Date | Event & Source | Price |
|---|
For completeness, Compass often displays two records for one sale: the MLS record and the public record.
Public Records for Restricted Address
Schools near Restricted Address
Rating | School | Type | Grades | Distance |
|---|---|---|---|---|
| Public - | K to 5 | |||
| Public - | 6 to 8 | |||
| Public - | 9 to 12 | |||
| Public - | K to 5 |
Rating | School | Distance |
|---|---|---|
Canalino Elementary School PublicK to 5 | ||
Carpinteria Middle School Public6 to 8 | ||
Carpinteria Senior High School Public9 to 12 | ||
Carpinteria Family School PublicK to 5 |
School ratings and boundaries are provided by GreatSchools.org and Pitney Bowes. This information should only be used as a reference. Proximity or boundaries shown here are not a guarantee of enrollment. Please reach out to schools directly to verify all information and enrollment eligibility.
Similar Homes
Similar Sold Homes
Homes for Sale near Downtown-Old Town Carpinteria
Neighborhoods
Cities
No guarantee, warranty or representation of any kind is made regarding the completeness or accuracy of descriptions or measurements (including square footage measurements and property condition), such should be independently verified, and Compass expressly disclaims any liability in connection therewith. Photos may be virtually staged or digitally enhanced and may not reflect actual property conditions. No financial or legal advice provided. Equal Housing Opportunity.
Listing Courtesy of Coldwell Banker Residential Brokerage, Barbara J Biehl, DRE #00840247
Based on information from one of the following Multiple Listing Services: Santa Barbara MLS. Information being provided is for the visitor’s personal, noncommercial use and may not be used for any purpose other than to identify prospective properties visitor may be interested in purchasing. The data contained herein is copyrighted by Santa Barbara MLS is protected by all applicable copyright laws. Any dissemination of this information is in violation of copyright laws and is strictly prohibited. Property information referenced on this web site comes from the Internet Data Exchange (IDX) program of the MLS. This web site may reference real estate listing(s) held by a brokerage firm other than the broker and/or agent who owns this web site. For the avoidance of doubt, the accuracy of all information, regardless of source, is deemed reliable but not guaranteed and should be personally verified through personal inspection by and/or with the appropriate professionals.

