340 West 57th Street, Unit 3CBA
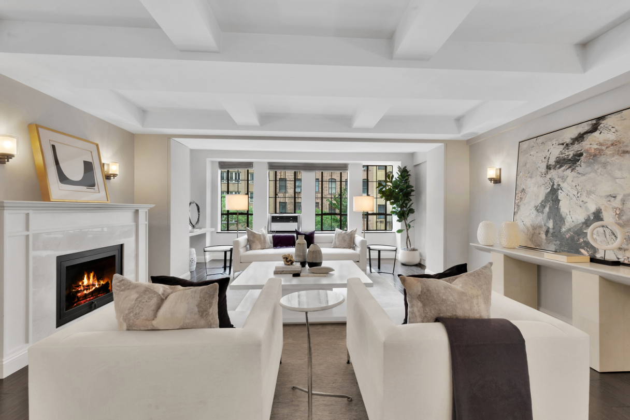
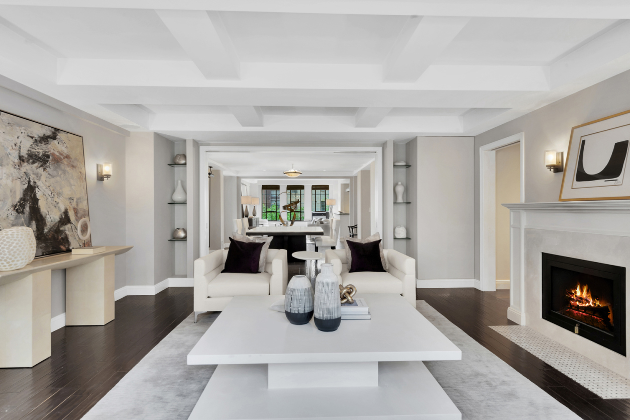
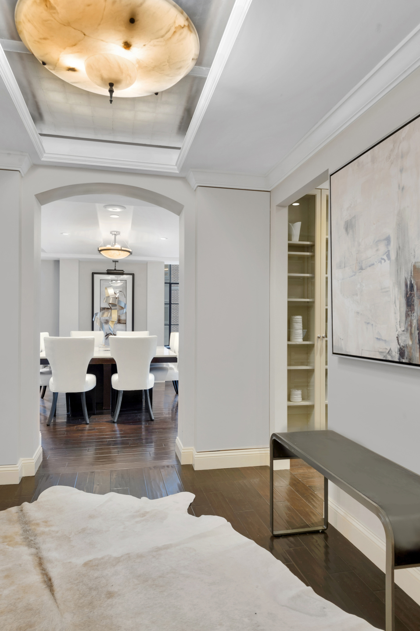
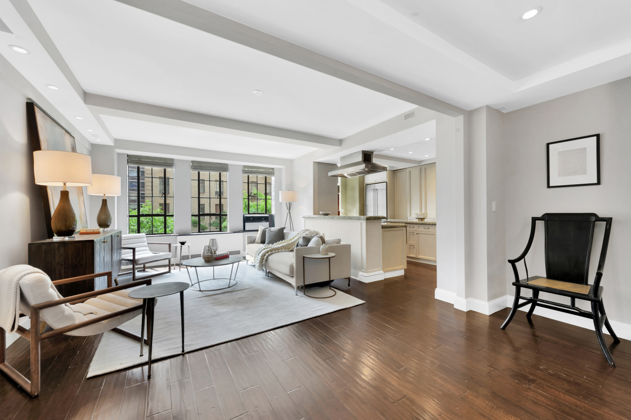

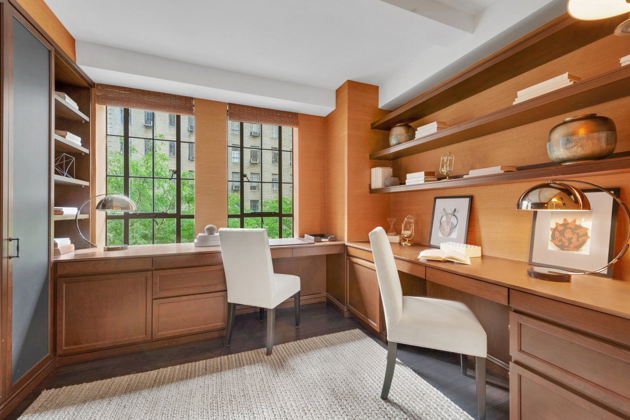
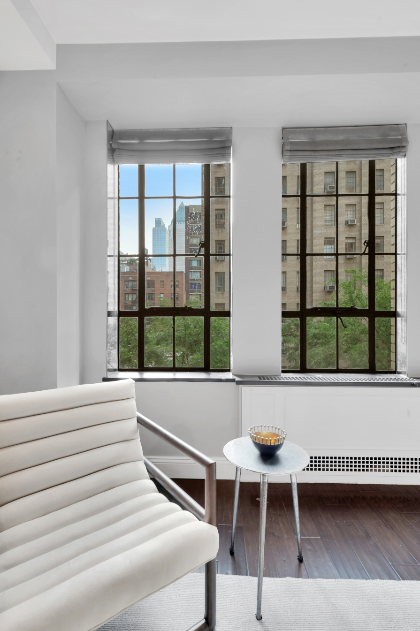
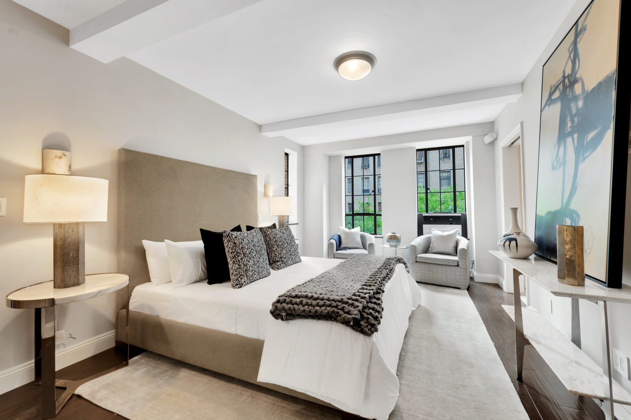
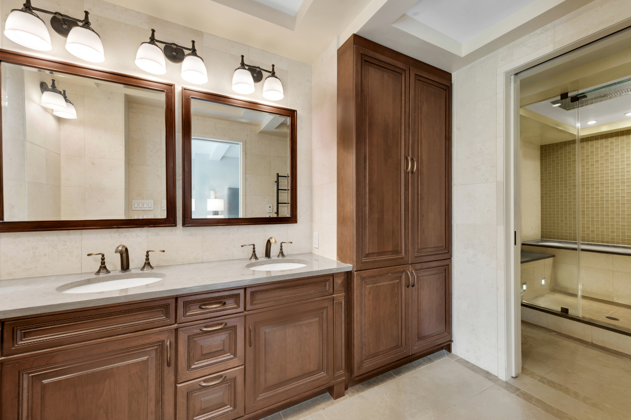
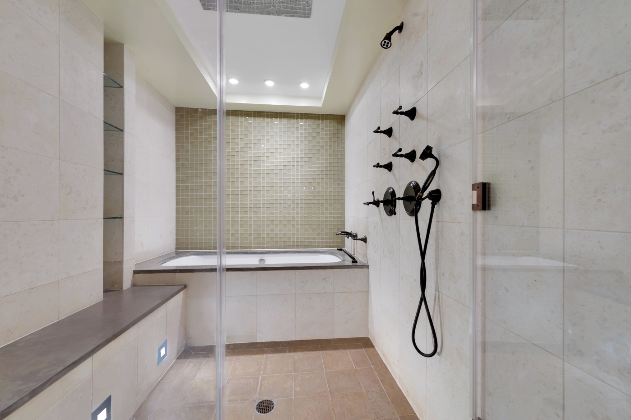
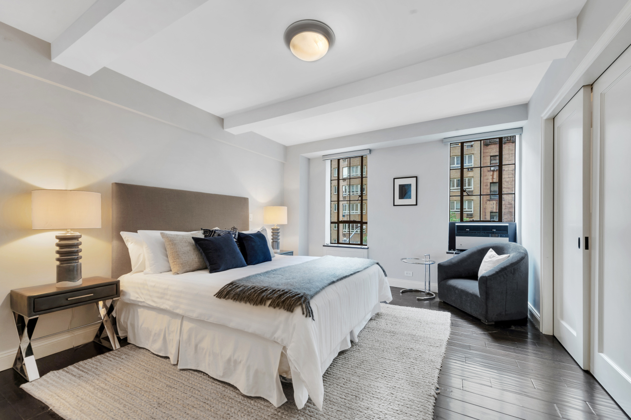
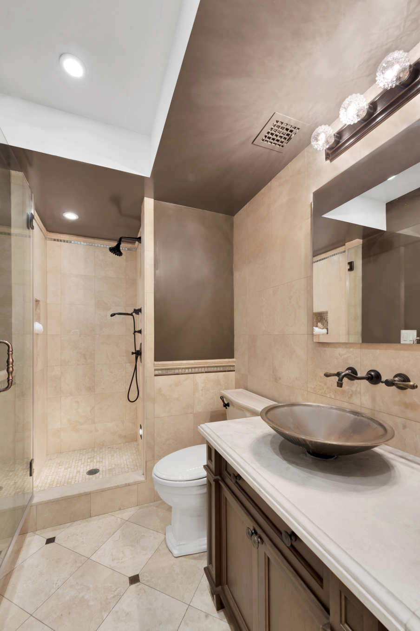
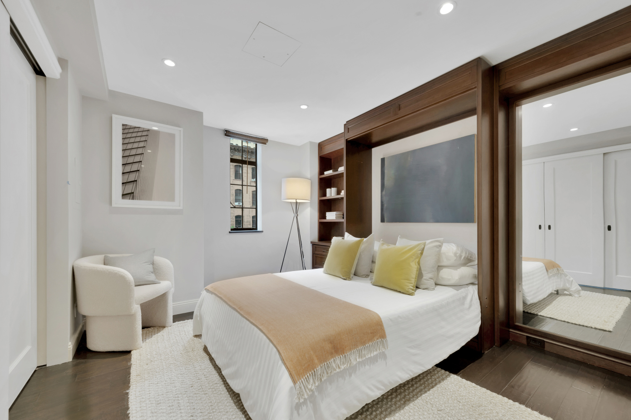
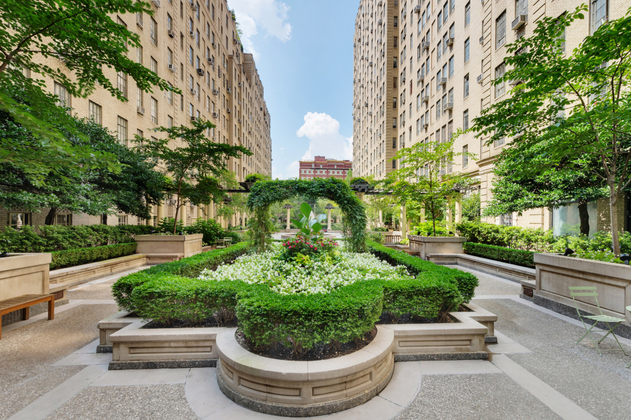

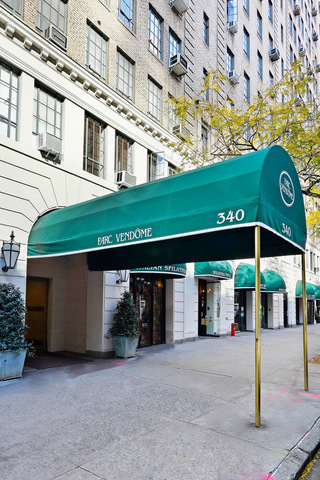
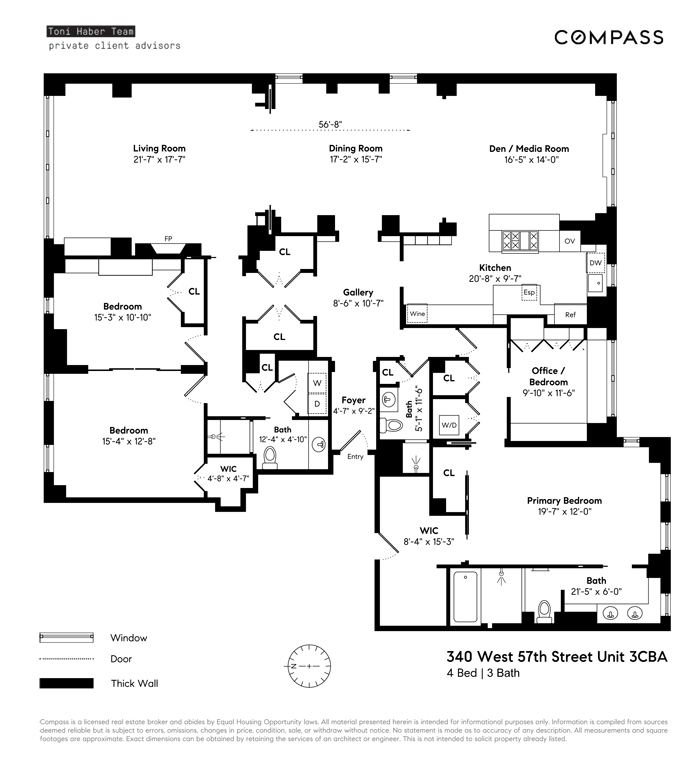
Description
Expansive & Elegant Prewar Residence
Situated only steps away from Central Park, this elegant eight-room condominium adorned with unique prewar architectural details offers over 2,850 square feet of living and entertaining space comprised of 4 bedrooms, 3 baths, expansive living and dining rooms, a grand foyer/gallery, and a separate den/dining area adjacent to the kitchen. Located in The Parc Vendome, one of Manhattan's treasured landmark residential buildings, this home's well-designed floor plan...
Expansive & Elegant Prewar Residence
Situated only steps away from Central Park, this elegant eight-room condominium adorned with unique prewar architectural details offers over 2,850 square feet of living and entertaining space comprised of 4 bedrooms, 3 baths, expansive living and dining rooms, a grand foyer/gallery, and a separate den/dining area adjacent to the kitchen. Located in The Parc Vendome, one of Manhattan's treasured landmark residential buildings, this home's well-designed floor plan is positioned on the north and south corners and features triple exposures that afford pleasing views of the city as well as the impressive formal gardens.
Enter to a gorgeous gallery that introduces over 56 linear feet of open living, dining, and entertaining space with high beamed ceilings, arched entries, a fireplace, and stunning casement windows framing views to the north, south, and east. The well-placed large, windowed, gourmet kitchen is equipped with an impressive complement of appliances, including Blue Star 6-burner gas cooktop and three ovens, Liebherr refrigerator, Miele espresso machine, and a full-height Sub-Zero wine refrigerator.
On the south-facing wing of the home, you'll find two bedrooms including the impressive primary bedroom suite with an enormous walk-in closet and five-fixture ensuite bath with spa-like walk-in shower with bench, rainshower head, and huge soaking tub. Currently configured as a home office, the second bedroom is outfitted with custom built-ins and sits nearby a full bath with walk-in shower. Conveniently located just outside of these two bedrooms is a stackable Bosch washer/dryer. Postioned along 57th Street, there are two additional spacious bedrooms, one with a custom built-in murphy bed, and both with ample closet space and a shared full-bath with walk-in shower. A full-size laundry room with Bosch washer/dryer and nearby storage is located off the bath.
In this rarely found prewar condominium with incredible volume of space and quality, you'll find hardwoods throughout, two laundry rooms with washer/dryer, abundant storage and closet systems, recessed lighting, custom built-ins and mouldings, well-appointed baths, and so much more.
340 West 57th Street is one of the four landmarked prewar buildings within The Parc Vendome condominium complex which is ideally located only steps away from Central Park, Time Warner Center, and Columbus Circle, home to Whole Foods Market. A full-service building, residents enjoy an array of exceptional amenities, including a full-time doorman, concierge, package delivery service, rooftop sundecks, a library, billiard room, gaming room, music room, dining room, and the impressive formal English gardens situated in the center of the buildings. There is a monthly capital assessment of $372.56. Common charges include electricity, gas, heat and hot water.
TO VIRTUALLY TOUR THIS HOME, CLICK ON THE GUIDE ARROW AT BOTTOM (IN MIDDLE) OF FRAME.
Amenities
- Full-Time Doorman
- Concierge
- City Views
- Common Roof Deck
- Common Garden
- Common Outdoor Space
- Billiards Room
- Fireplace
Property Details for 340 West 57th Street, Unit 3CBA
| Status | Sold |
|---|---|
| Days on Market | 173 |
| Taxes | $3,499 / month |
| Common Charges | $3,726 / month |
| Min. Down Pymt | 10% |
| Total Rooms | 8.0 |
| Compass Type | Condo |
| MLS Type | Condominium |
| Year Built | 1929 |
| County | New York County |
| Buyer's Agent Compensation | 2.5% |
Building
The Parc Vendome
Location
Building Information for 340 West 57th Street, Unit 3CBA
Payment Calculator
$29,980 per month
30 year fixed, 6.15% Interest
$22,755
$3,499
$3,726
Property History for 340 West 57th Street, Unit 3CBA
| Date | Event & Source | Price |
|---|---|---|
| 04/30/2021 | Sold Manual | $4,150,000 |
| 04/27/2021 | $4,150,000 | |
| 02/08/2021 | Contract Signed Manual | — |
| 09/26/2020 | Price Change Manual | $4,495,000 |
| 08/19/2020 | Listed (Active) Manual | $4,800,000 |
For completeness, Compass often displays two records for one sale: the MLS record and the public record.
Public Records for 340 West 57th Street, Unit 3CBA
Schools near 340 West 57th Street, Unit 3CBA
Rating | School | Type | Grades | Distance |
|---|---|---|---|---|
| Public - | PK to 5 | |||
| Public - | 6 to 8 | |||
| Public - | 6 to 8 | |||
| Public - | 6 to 8 |
Rating | School | Distance |
|---|---|---|
P.S. 111 Adolph S Ochs PublicPK to 5 | ||
Middle 297 Public6 to 8 | ||
Nyc Lab Ms For Collaborative Studies Public6 to 8 | ||
Lower Manhattan Community Middle School Public6 to 8 |
School ratings and boundaries are provided by GreatSchools.org and Pitney Bowes. This information should only be used as a reference. Proximity or boundaries shown here are not a guarantee of enrollment. Please reach out to schools directly to verify all information and enrollment eligibility.
Neighborhood Map and Transit
Similar Homes
Similar Sold Homes
Explore Nearby Homes
- Central Park South Homes for Sale
- Upper West Side Homes for Sale
- Theater District Homes for Sale
- Midtown Manhattan Homes for Sale
- Midtown East Homes for Sale
- Midtown Central Homes for Sale
- Lincoln Square Homes for Sale
- Hell's Kitchen Homes for Sale
- Lenox Hill Homes for Sale
- Upper East Side Homes for Sale
- Turtle Bay Homes for Sale
- Bryant Park Homes for Sale
- Hudson Yards Homes for Sale
- Fashion District Homes for Sale
- Midtown South Homes for Sale
- West New York Homes for Sale
- Weehawken Homes for Sale
- New York Homes for Sale
- Manhattan Homes for Sale
- Guttenberg Homes for Sale
- North Bergen Homes for Sale
- Union City Homes for Sale
- Hoboken Homes for Sale
- Queens Homes for Sale
- Edgewater Homes for Sale
- Brooklyn Homes for Sale
- Cliffside Park Homes for Sale
- Fairview Homes for Sale
- Secaucus Homes for Sale
- Jersey City Homes for Sale
- 10153 Homes for Sale
- 10151 Homes for Sale
- 10111 Homes for Sale
- 10107 Homes for Sale
- 10106 Homes for Sale
- 10069 Homes for Sale
- 10065 Homes for Sale
- 10036 Homes for Sale
- 10024 Homes for Sale
- 10023 Homes for Sale
- 10022 Homes for Sale
- 10020 Homes for Sale
- 07093 Homes for Sale
- 07086 Homes for Sale
- 10179 Homes for Sale
No guarantee, warranty or representation of any kind is made regarding the completeness or accuracy of descriptions or measurements (including square footage measurements and property condition), such should be independently verified, and Compass, Inc., its subsidiaries, affiliates and their agents and associated third parties expressly disclaims any liability in connection therewith. Photos may be virtually staged or digitally enhanced and may not reflect actual property conditions. Offers of compensation are subject to change at the discretion of the seller. No financial or legal advice provided. Equal Housing Opportunity.
This information is not verified for authenticity or accuracy and is not guaranteed and may not reflect all real estate activity in the market. ©2026 The Real Estate Board of New York, Inc., All rights reserved. The source of the displayed data is either the property owner or public record provided by non-governmental third parties. It is believed to be reliable but not guaranteed. This information is provided exclusively for consumers’ personal, non-commercial use. The data relating to real estate for sale on this website comes in part from the IDX Program of OneKey® MLS. Information Copyright 2026, OneKey® MLS. All data is deemed reliable but is not guaranteed accurate by Compass. See Terms of Service for additional restrictions. Compass · Tel: 212-913-9058 · New York, NY Listing information for certain New York City properties provided courtesy of the Real Estate Board of New York’s Residential Listing Service (the "RLS"). The information contained in this listing has not been verified by the RLS and should be verified by the consumer. The listing information provided here is for the consumer’s personal, non-commercial use. Retransmission, redistribution or copying of this listing information is strictly prohibited except in connection with a consumer's consideration of the purchase and/or sale of an individual property. This listing information is not verified for authenticity or accuracy and is not guaranteed and may not reflect all real estate activity in the market. ©2026 The Real Estate Board of New York, Inc., all rights reserved. This information is not guaranteed, should be independently verified and may not reflect all real estate activity in the market. Offers of compensation set forth here are for other RLSParticipants only and may not reflect other agreements between a consumer and their broker.©2026 The Real Estate Board of New York, Inc., All rights reserved.
















