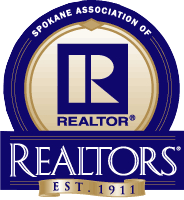6281 Kristen Court
6281 Kristen Court
Pending - Inspection
Pending - Inspection










































Description
- Listed by Alyssa Curnutt • REAL Broker LLC
Property Details for 6281 Kristen Court
Location
Property Details for 6281 Kristen Court
| Status | Pending - Inspection |
|---|---|
| MLS # | 202414261 |
| Days on Market | 9 |
| Taxes | $5,389 / year |
| HOA Fees | - |
| Condo/Co-op Fees | - |
| Compass Type | Single Family |
| MLS Type | Residential / Residential |
| Year Built | 2009 |
| Lot Size | 1.32 AC / 57,499 SF |
| County | Stevens County |
Location
Building Information for 6281 Kristen Court
Payment Calculator
$3,996 per month
30 year fixed, 7.25% Interest
$3,547
$449
$0
Property Information for 6281 Kristen Court
- County Or Parish: Stevens
- Longitude: -117.60
- Other Structures: Workshop, Shed(s)
- Directions: Head west on WA-291; left on Meadow Vista Lane; left on Jenna; left on Kristen Ct.
- New Construction: No
- Class: Residential
- Latitude: 47.83
- Tax Annual Amount: $5,389.00
- Additional Parcels: No
- Association: No
- Parcel Number: 0597008
- Garage Spaces: 4.00
- Middle Or Junior School: Lakeside
- Lot Features: Views, Fenced Yard, Sprinkler - Automatic, Level, Cul-De-Sac, Oversized Lot
- Lot Size Acres: 1.32
- Lot Size Square Feet: 57499.0
- Construction Materials: Stone Veneer, Hardboard Siding
- Senior Community: No
- 1031 Exchange: No
- FIPS: 53065
- Year Built: 2009
- First Photo Additional Detail: 2024-04-11T14:08:32.3
- Association Amenities: Cable TV, Deck, High Speed Internet
- Area: A332/037
- Structure Type: Four Level
- Road Frontage Type: City Street, Paved Road
- Roof: Composition Shingle
- View: Territorial
- Basement: Yes
- Heating: Gas Hot Air Furnace, Forced Air, Prog. Therm.
- Appliances: Free-Standing Range, Double Oven, Dishwasher, Refrigerator, Disposal, Microwave, Pantry, Hrd Surface Counters
- Basement: Partial, Finished, Rec/Family Area
- Stories: 2
- Interior Features: Utility Room, Cathedral Ceiling(s), Vinyl
- Fire place Features: Masonry, Gas
- Features: Breakers,200 AMP
- Bedrooms Total: 6
- Primary Bed Room: Wlkin Clst,Full Bath,Dbl Sinks,2nd Flr,Garden Tub
- Bathrooms Total Integer: 3
- Dining Room Features: Formal,Informal,Eat Bar
- Family/Recreation Room Features: Bsmt,1st Flr,Off Kit,Formal LR,Den or Office
- Room Area Units: Square Feet
- Room Level: Basement
- Room Type: Basement
- Room Area: 1309.0
- Room Area Units: Square Feet
- Room Level: First
- Room Type: First Floor
- Room Area: 895.0
- Room Area Units: Square Feet
- Room Level: Second
- Room Type: Second Floor
- Occupant Type: Owner
Property History for 6281 Kristen Court
| Date | Event & Source | Price | Appreciation |
|---|
| Date | Event & Source | Price |
|---|
For completeness, Compass often displays two records for one sale: the MLS record and the public record.
Public Records for 6281 Kristen Court
Schools near 6281 Kristen Court
Rating | School | Type | Grades | Distance |
|---|---|---|---|---|
| Public - | PK to 5 | |||
| Public - | 6 to 8 | |||
| Public - | 9 to 12 | |||
| Public - | 9 to 12 |
Rating | School | Distance |
|---|---|---|
Lake Spokane Elementary School PublicPK to 5 | ||
Lakeside Middle School Public6 to 8 | ||
Lakeside High School Public9 to 12 | ||
Re-Engagement School (Nine Mile Falls) Public9 to 12 |
School ratings and boundaries are provided by GreatSchools.org and Pitney Bowes. This information should only be used as a reference. Proximity or boundaries shown here are not a guarantee of enrollment. Please reach out to schools directly to verify all information and enrollment eligibility.
Similar Homes
Similar Sold Homes
Homes for Sale near Suncrest
Neighborhoods
Cities
No guarantee, warranty or representation of any kind is made regarding the completeness or accuracy of descriptions or measurements (including square footage measurements and property condition), such should be independently verified, and Compass expressly disclaims any liability in connection therewith. Photos may be virtually staged or digitally enhanced and may not reflect actual property conditions. No financial or legal advice provided. Equal Housing Opportunity.
Listing Courtesy of REAL Broker LLC
The information is being provided by Coeur d’Alene Multiple Listing Service and Spokane Association of REALTORS. Information deemed reliable but not guaranteed. Information is provided for consumers’ personal, non-commercial use, and may not be used for any purpose other than the identification of potential properties for purchase. Copyright 2024 Coeur d’Alene Multiple Listing Service and Spokane Association of REALTORS. All Rights Reserved.










































