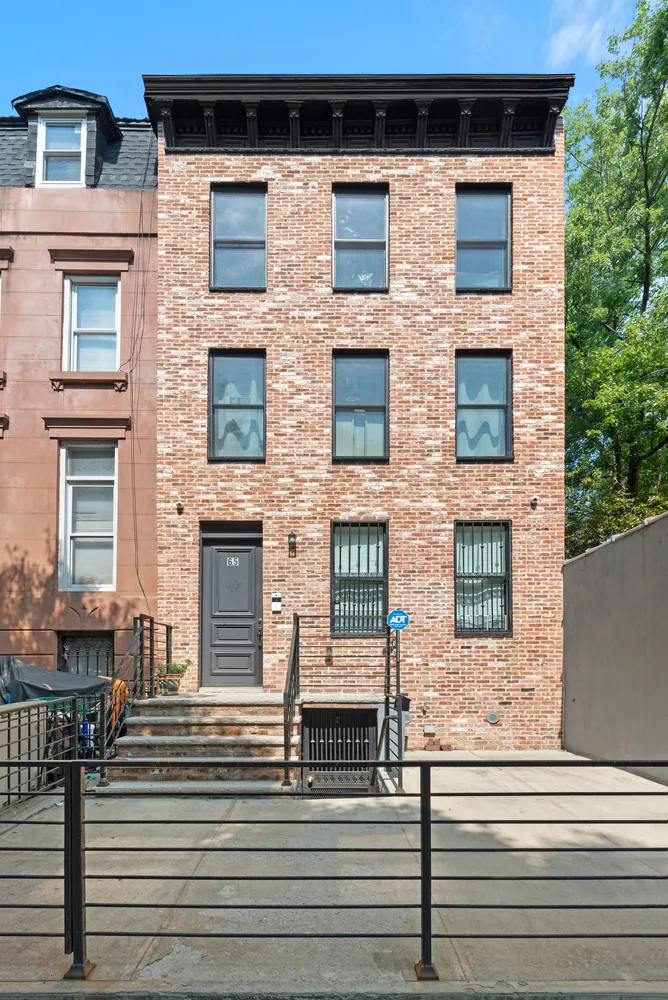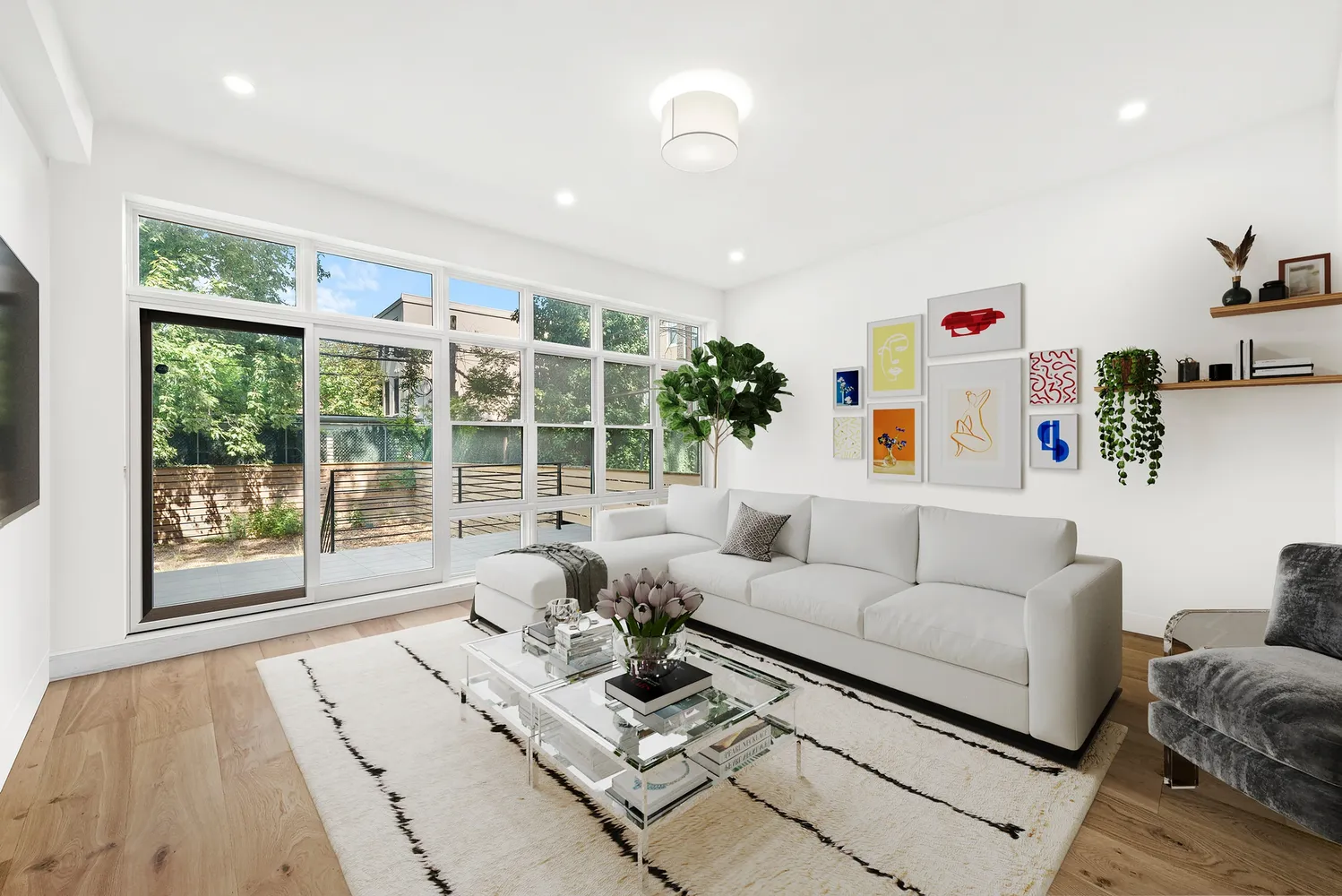65 Bainbridge Street
Listed By Compass
Listed By Compass
























Description
The ground floor features a separate entrance with a fully finished tiled basement and laundry room for additional living space, home gym, or office. The parlor level has 10-foot ceilings and hosts a living room with a full bathroom and a wall of windows leading to the deck and backyard, offering nearly 700 square feet of outdoor space. A nicely sized studio with a private entrance off the foyer is the perfect income-producing unit or guest quarters. The second level serves as a full-floor great room with an open kitchen and living room, separate dining room, and powder room. The chef's kitchen features a massive waterfall marble island and boasts stainless steel appliances, including a 6 burner vented wolf gas range, subzero refrigerator, wine fridge, and Bosch dishwasher. The top level of the house offers three bedrooms and two full bathrooms. The oversized primary suite is the ultimate sanctuary with sunny exposure, a walk in closet with dressing area, and en-suite bathroom with fine fixtures, double vanity, and a large walk-in shower. The rooftop spans the entire building and serves as the perfect entertaining space with treetop views.
65 Bainbridge Street is poised on a quiet tree-lined street that culminates in a cul-de-sac in the heart of Bed-Stuy. Situated just off Lewis Avenue this location offers the best of both worlds: privacy and access to some of the neighborhood's trendiest restaurants, bars, cafes, local parks, and nearby transit lines (A/C/B15 bus). With low annual taxes this pristine home offers the unique opportunity to live a luxurious life in Brooklyn.
Please note that some photos have been virtually staged.
Listing Agents
![Josh Roberts]() josh.roberts@compass.com
josh.roberts@compass.comP: (516)-319-9059
![Toni Haber]() toni@compass.com
toni@compass.comP: (917)-543-1999
![Toni Haber Team | Private Client Advisors]() haberteam@compass.com
haberteam@compass.comP: (917)-543-1999
Amenities
- Primary Ensuite
- Private Yard
- Private Roof Deck
- Hardwood Floors
- Floor to Ceiling Windows
- Oversized Windows
- Walk Up
- Washer / Dryer
Property Details for 65 Bainbridge Street
| Status | Active |
|---|---|
| Days on Market | 261 |
| Taxes | $746 / month |
| Maintenance | - |
| Min. Down Pymt | - |
| Total Rooms | 8.0 |
| Compass Type | Townhouse |
| MLS Type | Multi Family |
| Year Built | 1899 |
| Views | None |
| Architectural Style | - |
| Lot Size | 1,900 SF / 19' x 100' |
| County | Kings County |
| Buyer's Agent Compensation | 2.5% |
Building
65 Bainbridge St
Building Information for 65 Bainbridge Street
Property History for 65 Bainbridge Street
| Date | Event & Source | Price | Appreciation | Link |
|---|
| Date | Event & Source | Price |
|---|
For completeness, Compass often displays two records for one sale: the MLS record and the public record.
Public Records for 65 Bainbridge Street
Schools near 65 Bainbridge Street
Rating | School | Type | Grades | Distance |
|---|---|---|---|---|
| Public - | PK to 5 | |||
| Public - | 6 to 8 | |||
| Public - | 9 to 12 | |||
| Public - | PK to 5 |
Rating | School | Distance |
|---|---|---|
P.S. 262 El Hajj Malik El Shabazz Elementary School PublicPK to 5 | ||
Ms 35 Stephen Decatur Public6 to 8 | ||
NELSON MANDELA HIGH SCHOOL Public9 to 12 | ||
Brooklyn Brownstone School PublicPK to 5 |
School ratings and boundaries are provided by GreatSchools.org and Pitney Bowes. This information should only be used as a reference. Proximity or boundaries shown here are not a guarantee of enrollment. Please reach out to schools directly to verify all information and enrollment eligibility.
Similar Homes
Similar Sold Homes
Homes for Sale near Bedford-Stuyvesant
Neighborhoods
Cities
No guarantee, warranty or representation of any kind is made regarding the completeness or accuracy of descriptions or measurements (including square footage measurements and property condition), such should be independently verified, and Compass expressly disclaims any liability in connection therewith. Photos may be virtually staged or digitally enhanced and may not reflect actual property conditions. Offers of compensation are subject to change at the discretion of the seller. No financial or legal advice provided. Equal Housing Opportunity.
This information is not verified for authenticity or accuracy and is not guaranteed and may not reflect all real estate activity in the market. ©2024 The Real Estate Board of New York, Inc., All rights reserved. The source of the displayed data is either the property owner or public record provided by non-governmental third parties. It is believed to be reliable but not guaranteed. This information is provided exclusively for consumers’ personal, non-commercial use. The data relating to real estate for sale on this website comes in part from the IDX Program of OneKey® MLS. Information Copyright 2024, OneKey® MLS. All data is deemed reliable but is not guaranteed accurate by Compass. See Terms of Service for additional restrictions. Compass · Tel: 212-913-9058 · New York, NY Listing information for certain New York City properties provided courtesy of the Real Estate Board of New York’s Residential Listing Service (the "RLS"). The information contained in this listing has not been verified by the RLS and should be verified by the consumer. The listing information provided here is for the consumer’s personal, non-commercial use. Retransmission, redistribution or copying of this listing information is strictly prohibited except in connection with a consumer's consideration of the purchase and/or sale of an individual property. This listing information is not verified for authenticity or accuracy and is not guaranteed and may not reflect all real estate activity in the market. ©2024 The Real Estate Board of New York, Inc., all rights reserved. This information is not guaranteed, should be independently verified and may not reflect all real estate activity in the market. Offers of compensation set forth here are for other RLSParticipants only and may not reflect other agreements between a consumer and their broker.©2024 The Real Estate Board of New York, Inc., All rights reserved.


























