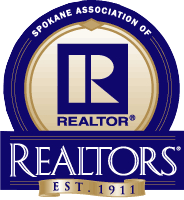6609 Saddle Mountain Way
6609 Saddle Mountain Way

















































Description
- Listed by Seth Greve • Amplify Real Estate Services • wabroker@amplify-re.com
- Listed by Leo Felice • Amplify Real Estate Services
Property Details for 6609 Saddle Mountain Way
Location
Property Details for 6609 Saddle Mountain Way
| Status | Active |
|---|---|
| MLS # | 202413229 |
| Days on Market | 43 |
| Taxes | $4,225 / year |
| HOA Fees | - |
| Condo/Co-op Fees | - |
| Compass Type | Single Family |
| MLS Type | Residential / Residential |
| Year Built | 2021 |
| Lot Size | 28.01 AC / 1,220,116 SF |
| County | Stevens County |
Location
Building Information for 6609 Saddle Mountain Way
Payment Calculator
$7,010 per month
30 year fixed, 7.25% Interest
$6,658
$352
$0
Property Information for 6609 Saddle Mountain Way
- County Or Parish: Stevens
- Longitude: -117.63
- Other Structures: Barn(s)
- Directions: Turn right on West Whitemore hill road off of 291 and follow to the end for gated entrance. Continue straight and follow signs for Saddle Mtn Way. Home will be on the left.
- Township: 28
- New Construction: No
- Class: Residential
- Latitude: 47.88
- Tax Annual Amount: $4,225.00
- Additional Parcels: No
- Association: Yes
- Parcel Number: 59495
- Garage Spaces: 3.00
- Middle Or Junior School: Lakeside
- Lot Features: Views, Sprinkler - Automatic, Treed, Hillside, Corner Lot, CC & R, Surveyed, Horses Allowed
- Lot Size Acres: 28.01
- Lot Size Square Feet: 1220116.0
- Construction Materials: Wood
- Senior Community: No
- 1031 Exchange: No
- FIPS: 53065
- Year Built: 2021
- First Photo Additional Detail: 2024-03-21T22:00:26.1
- High Speed Internet: Yes
- Association Amenities: Inground Pool, Spa/Hot Tub, Deck, Patio, Water Softener, Hot Water, Other
- Area: A332/037
- Structure Type: One Story
- Road Frontage Type: Private Road, Paved Road, Gravel, See Remarks
- Roof: Composition Shingle
- View: Mountain(s), Water
- Basement: Yes
- Heating: Electric, Forced Air, Hi Eff Furn (>90%)
- Appliances: Double Oven, Dishwasher, Refrigerator, Disposal, Trash Compactor, Microwave, Pantry, Kit Island, Washer, Dryer, Hrd Surface Counters
- Basement: Unfinished
- Interior Features: Utility Room, Wood Floor, Cathedral Ceiling(s)
- Fire place Features: Propane
- Features: Breakers,400 AMP
- Bedrooms Total: 5
- Primary Bed Room: Wlkin Clst,Full Bath,Dbl Sinks,1st Flr,Garden Tub
- Bathrooms Total Integer: 3
- Dining Room Features: Informal,Eat Bar
- Family/Recreation Room Features: 1st Flr,Off Kit
- Room Area: 3000.0
- Room Area Units: Square Feet
- Room Level: First
- Room Type: First Floor
- Room Area Units: Square Feet
- Room Level: Second
- Room Type: Second Floor
- Occupant Type: Owner
Property History for 6609 Saddle Mountain Way
| Date | Event & Source | Price | Appreciation |
|---|
| Date | Event & Source | Price |
|---|
For completeness, Compass often displays two records for one sale: the MLS record and the public record.
Public Records for 6609 Saddle Mountain Way
Schools near 6609 Saddle Mountain Way
Rating | School | Type | Grades | Distance |
|---|---|---|---|---|
| Public - | K to 2 | |||
| Public - | K to 12 | |||
| Public - | 3 to 5 | |||
| Public - | 6 to 8 |
Rating | School | Distance |
|---|---|---|
Deer Park Elementary School PublicK to 2 | ||
Deer Park Home Link Program PublicK to 12 | ||
Arcadia Elementary School Public3 to 5 | ||
Deer Park Middle School Public6 to 8 |
School ratings and boundaries are provided by GreatSchools.org and Pitney Bowes. This information should only be used as a reference. Proximity or boundaries shown here are not a guarantee of enrollment. Please reach out to schools directly to verify all information and enrollment eligibility.
Similar Homes
Similar Sold Homes
Homes for Sale near 99026
Neighborhoods
Cities
No guarantee, warranty or representation of any kind is made regarding the completeness or accuracy of descriptions or measurements (including square footage measurements and property condition), such should be independently verified, and Compass expressly disclaims any liability in connection therewith. Photos may be virtually staged or digitally enhanced and may not reflect actual property conditions. No financial or legal advice provided. Equal Housing Opportunity.
Listing Courtesy of Amplify Real Estate Services
The information is being provided by Coeur d’Alene Multiple Listing Service and Spokane Association of REALTORS. Information deemed reliable but not guaranteed. Information is provided for consumers’ personal, non-commercial use, and may not be used for any purpose other than the identification of potential properties for purchase. Copyright 2024 Coeur d’Alene Multiple Listing Service and Spokane Association of REALTORS. All Rights Reserved.

















































