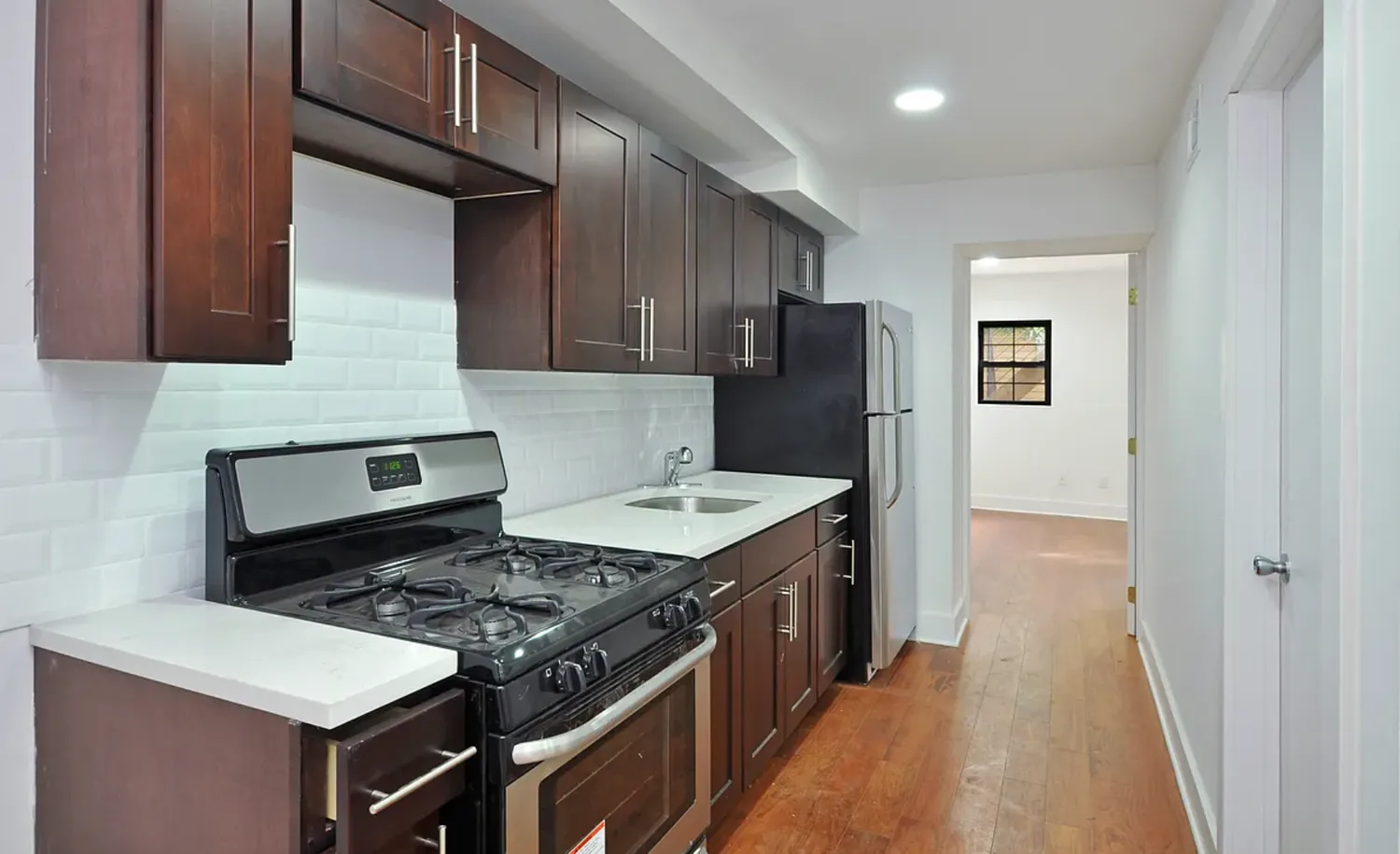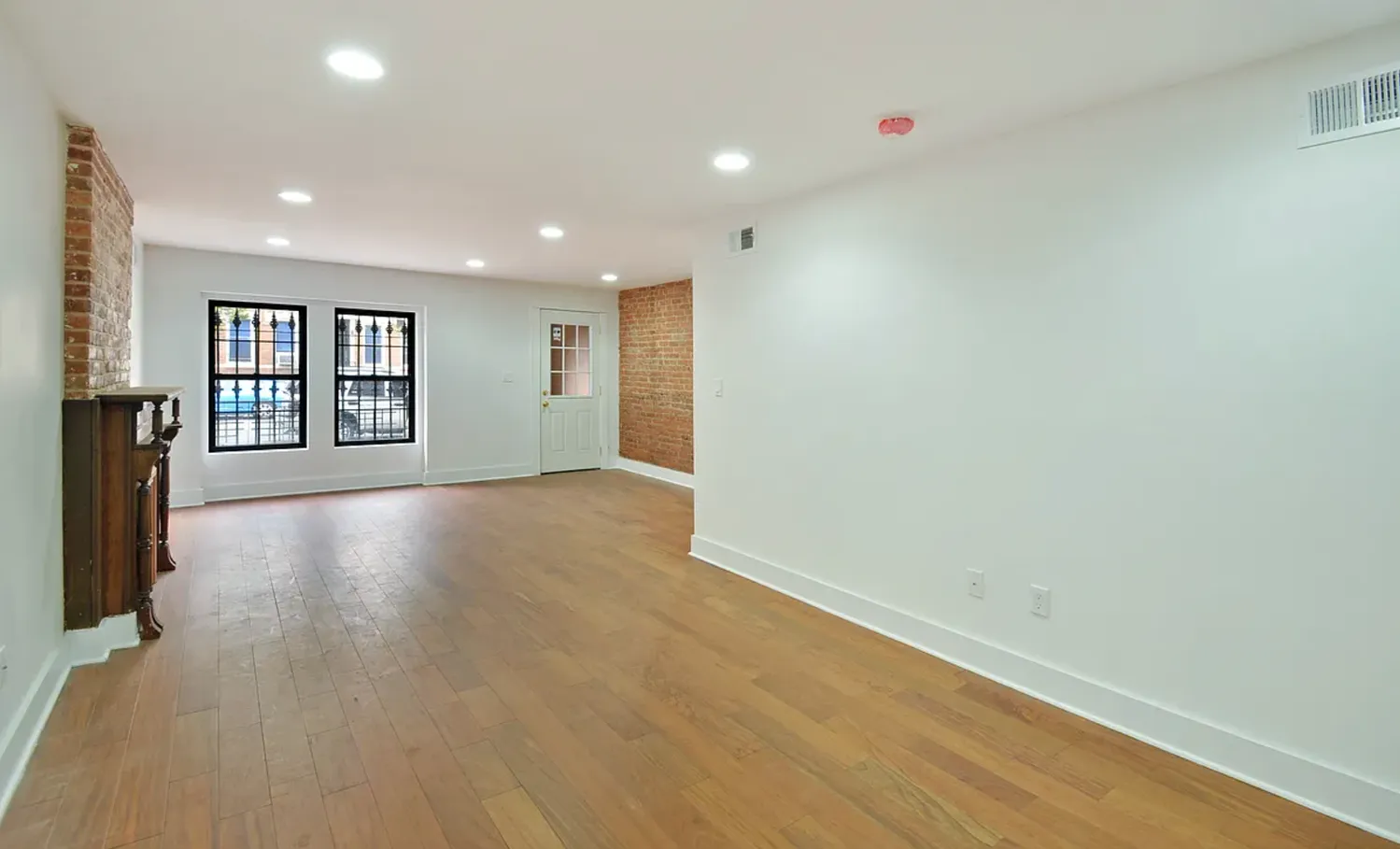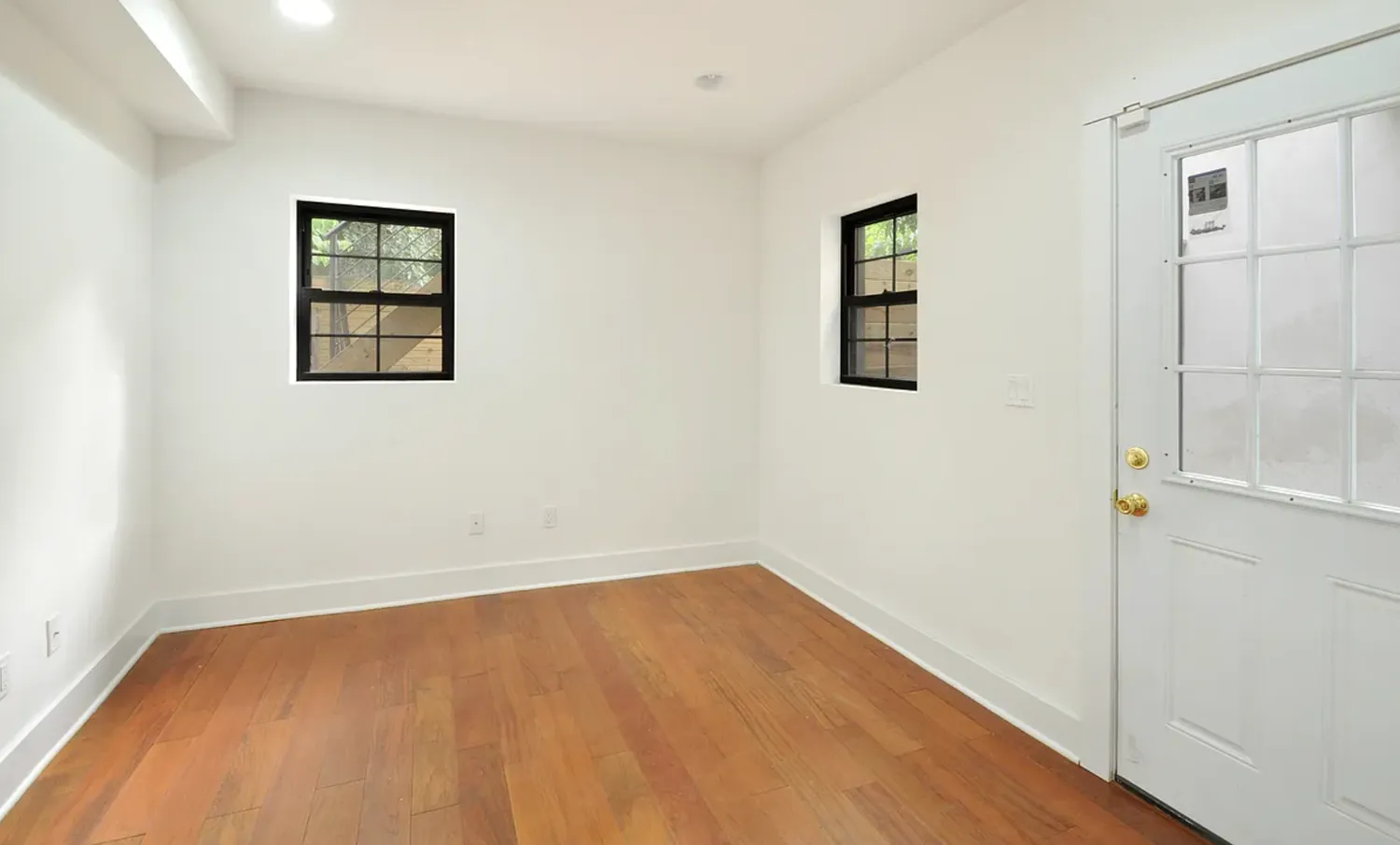698 Halsey Street
Sold 11/8/24
Sold 11/8/24













Description
**Floor plan coming soon.
This stunning three story two-family five bedroom brownstone in Stuyvesant Heights is a perfect blend of classic charm and modern luxury. Upon entering, you are greeted by the warmth of exposed brick walls and a beautiful, curved staircase that serves as the centerpiece of the foyer. The recently renovated kitchen is a chef's dream, featuring high-end appliances, sleek cabinetry, and ample counter space, ideal for entertaining or family gatherings. Expansive living and dining...
**Floor plan coming soon.
This stunning three story two-family five bedroom brownstone in Stuyvesant Heights is a perfect blend of classic charm and modern luxury. Upon entering, you are greeted by the warmth of exposed brick walls and a beautiful, curved staircase that serves as the centerpiece of the foyer. The recently renovated kitchen is a chef's dream, featuring high-end appliances, sleek cabinetry, and ample counter space, ideal for entertaining or family gatherings. Expansive living and dining rooms offer an open, airy feel, highlighted by large windows that flood the space with natural light.
The living area seamlessly transitions to a beautiful deck, perfect for outdoor dining or relaxing. This outdoor oasis is framed by a lush garden, trees providing shade and a touch of nature's beauty. Each of the five spacious bedrooms offers comfort and privacy, with plenty of room for family, guests, or a home office. The brownstone combines historic architectural details with contemporary finishes, making it a unique and inviting home. The owner's duplex connects directly to the basement from the interior of the home for the most convenient storage.
The neighborhood offers a plethora of options for dining with Good Ol' Days around the corner and Early Yves Cafe directly next door for your delicious hot morning coffee or tea. Date night or girls/guys night out at Daphne's or enjoy a tasty dinner at Saraghina's (if you care for a beverage at the bar, ask the bartender to make a Francesco--Saraghina's secret signature drink). Trad Room's flavorful menu, playlist, and ambiance has been a favorite as well.
Entering the rental unit you are greeted by a deep space where you can comfortably set up both a living room and dining area. This unique layout offers separate bedrooms, a washer dryer, and a designated outdoor terrace.
Listing Agents
![Marlene Burns]() marlene.burns@compass.com
marlene.burns@compass.comP: (347)-514-3097
![Giselle Gonzalez]() giselle.gonzalez@compass.com
giselle.gonzalez@compass.comP: (646)-319-7714
Amenities
- Private Patio
- Private Yard
- Exposed Brick
- Decorative Fireplace
- Private Entrance
- High Ceilings
- Washer / Dryer
- Laundry in Building
Property Details for 698 Halsey Street
| Status | Sold |
|---|---|
| Days on Market | 9 |
| Taxes | $389 / month |
| Maintenance | - |
| Min. Down Pymt | 10% |
| Total Rooms | 10.0 |
| Compass Type | Multi Family |
| MLS Type | - |
| Year Built | 1899 |
| Views | None |
| Architectural Style | - |
| Lot Size | 3,384 SF / 17' x 100' |
| County | Kings County |
| Buyer's Agent Compensation | 2.5% |
Building
698 Halsey St
Building Information for 698 Halsey Street
Property History for 698 Halsey Street
| Date | Event & Source | Price | Appreciation | Link |
|---|
| Date | Event & Source | Price |
|---|
For completeness, Compass often displays two records for one sale: the MLS record and the public record.
Public Records for 698 Halsey Street
Schools near 698 Halsey Street
Rating | School | Type | Grades | Distance |
|---|---|---|---|---|
| Public - | PK to 5 | |||
| Public - | 6 to 8 | |||
| Public - | 9 to 12 | |||
| Public - | 10 to 12 |
Rating | School | Distance |
|---|---|---|
P.S. 5 Dr Ronald Mcnair PublicPK to 5 | ||
Ms 267 Math Science And Technology Public6 to 8 | ||
Brooklyn High School Law And Tech Public9 to 12 | ||
Research And Service High School Public10 to 12 |
School ratings and boundaries are provided by GreatSchools.org and Pitney Bowes. This information should only be used as a reference. Proximity or boundaries shown here are not a guarantee of enrollment. Please reach out to schools directly to verify all information and enrollment eligibility.
Neighborhood Map and Transit
Similar Homes
Similar Sold Homes
Homes for Sale near Bedford-Stuyvesant
Neighborhoods
Cities
No guarantee, warranty or representation of any kind is made regarding the completeness or accuracy of descriptions or measurements (including square footage measurements and property condition), such should be independently verified, and Compass expressly disclaims any liability in connection therewith. Photos may be virtually staged or digitally enhanced and may not reflect actual property conditions. Offers of compensation are subject to change at the discretion of the seller. No financial or legal advice provided. Equal Housing Opportunity.
This information is not verified for authenticity or accuracy and is not guaranteed and may not reflect all real estate activity in the market. ©2024 The Real Estate Board of New York, Inc., All rights reserved. The source of the displayed data is either the property owner or public record provided by non-governmental third parties. It is believed to be reliable but not guaranteed. This information is provided exclusively for consumers’ personal, non-commercial use. The data relating to real estate for sale on this website comes in part from the IDX Program of OneKey® MLS. Information Copyright 2024, OneKey® MLS. All data is deemed reliable but is not guaranteed accurate by Compass. See Terms of Service for additional restrictions. Compass · Tel: 212-913-9058 · New York, NY Listing information for certain New York City properties provided courtesy of the Real Estate Board of New York’s Residential Listing Service (the "RLS"). The information contained in this listing has not been verified by the RLS and should be verified by the consumer. The listing information provided here is for the consumer’s personal, non-commercial use. Retransmission, redistribution or copying of this listing information is strictly prohibited except in connection with a consumer's consideration of the purchase and/or sale of an individual property. This listing information is not verified for authenticity or accuracy and is not guaranteed and may not reflect all real estate activity in the market. ©2024 The Real Estate Board of New York, Inc., all rights reserved. This information is not guaranteed, should be independently verified and may not reflect all real estate activity in the market. Offers of compensation set forth here are for other RLSParticipants only and may not reflect other agreements between a consumer and their broker.©2024 The Real Estate Board of New York, Inc., All rights reserved.














