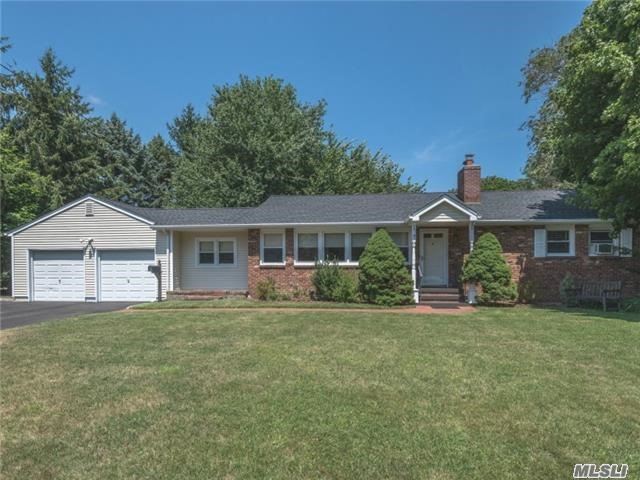7 Judith Drive
7 Judith Drive
Sold 10/19/16
Sold 10/19/16

















Description
- Listed by Hock, Virginia • Daniel Gale Agency Inc
Property Details for 7 Judith Drive
Location
Sold By Little Bay Realty Inc, Coughlan, Kathleen
Property Details for 7 Judith Drive
| Status | Sold |
|---|---|
| MLS # | 2871798 |
| Days on Market | 62 |
| Taxes | $9,562 / year |
| HOA Fees | - |
| Condo/Co-op Fees | - |
| Compass Type | Single Family |
| MLS Type | Residential |
| Year Built | 1952 |
| Lot Size | 0.20 AC / 8,712 SF |
| County | Suffolk County |
Location
Sold By Little Bay Realty Inc, Coughlan, Kathleen
Building Information for 7 Judith Drive
Payment Calculator
$3,007 per month
30 year fixed, 7.25% Interest
$2,210
$797
$0
Property Information for 7 Judith Drive
- Directions: Cuba Hill To Manor To Judith
- School District Name: Elwood
- School District Num: 1
- District: 400
- Garage Type: Att
- Total Taxes: $9,562.45
- Tour URL1: http://www.seetheproperty.com/u/208843
- Tour Branded Flag: Y
- Tour Branded URL: http://www.seetheproperty.com/208843
- Zone: 20
- Lot Size: .20
- Block: 300
- Section: 16600
- Owner Financing: N
- Wall To Wall Carpet: N
- Occupancy: On Title
- Fuel: Gas
- Air Conditioning: Cac
- Sep HW Heater: Y
- Heating Zones: 1
- Rooms: 7
- CAC Zones: 1
- Taxes W Star Exmp: $8,353.45
- Construction: Brick/Viny
- Green Features: N
- Driveway: Pvt
- Appearance: Mint++
- Patio: Y
- Deck: Y
- Dining Room: Lr/Dr
- Primary bedroom 1st Floor: Y
- Fireplaces Num: 1
- Refigerator: 1
- Dishwasher: 1
- Floor Plan Level 1: Lr W/Fpl, Dr, Eik, Den, 3 Bdrms, Full Bath. W/D
- Washer: 2
- Dryer: 2
- Den Family Room: Y
- Eat In Kitchen: Y
- Families Num: 1
- Kitchens Num: 1
- Basement Subfloor: Huge Unfinished With Outside Entrance, Uitilities, 2nd W/D
- Finished Basement: N
- Wood Floors: Y
Property History for 7 Judith Drive
| Date | Event & Source | Price | Appreciation |
|---|
| Date | Event & Source | Price |
|---|
For completeness, Compass often displays two records for one sale: the MLS record and the public record.
Public Records for 7 Judith Drive
Schools near 7 Judith Drive
Rating | School | Type | Grades | Distance |
|---|---|---|---|---|
| Public - | K to 2 | |||
| Public - | 3 to 5 | |||
| Public - | 6 to 8 | |||
| Public - | 9 to 12 |
Rating | School | Distance |
|---|---|---|
Harley Avenue Elementary School PublicK to 2 | ||
James H Boyd Elementary School Public3 to 5 | ||
Elwood Middle School Public6 to 8 | ||
Elwood John Glenn High School Public9 to 12 |
School ratings and boundaries are provided by GreatSchools.org and Pitney Bowes. This information should only be used as a reference. Proximity or boundaries shown here are not a guarantee of enrollment. Please reach out to schools directly to verify all information and enrollment eligibility.
Similar Homes
Similar Sold Homes
Homes for Sale near Greenlawn
Neighborhoods
Cities
No guarantee, warranty or representation of any kind is made regarding the completeness or accuracy of descriptions or measurements (including square footage measurements and property condition), such should be independently verified, and Compass expressly disclaims any liability in connection therewith. Photos may be virtually staged or digitally enhanced and may not reflect actual property conditions. No financial or legal advice provided. Equal Housing Opportunity.
Listing Courtesy of Daniel Gale Agency Inc, Hock, Virginia
The source of the displayed data is either the property owner or public record provided by non-governmental third parties. It is believed to be reliable but not guaranteed. This information is provided exclusively for consumers’ personal, non-commercial use. The data relating to real estate for sale on this website comes in part from the IDX Program of OneKey® MLS. Information Copyright 2024, OneKey® MLS. All Rights Reserved.
















