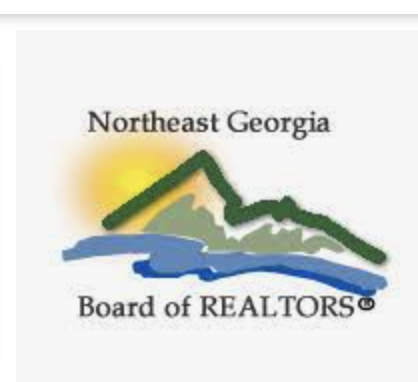74 15th Street
74 15th Street
Sold 8/5/23
Sold 8/5/23

























Description
- Listed by Kylie Nunn • REMAX Town & Country - EllijayP: 706-889-9100 Thenunnteam@gmail.com
Property Details for 74 15th Street
Location
Sold By Coldwell Banker High Country Realty - Ellijay, Irene Witt
Property Details for 74 15th Street
| Status | Sold |
|---|---|
| MLS # | 325590 |
| Days on Market | 46 |
| Taxes | - |
| HOA Fees | $900 / year |
| Condo/Co-op Fees | - |
| Compass Type | Single Family |
| MLS Type | Residential / Residential |
| Year Built | 2013 |
| Lot Size | 0.10 AC / 4,356 SF |
| County | Gilmer County |
Location
Sold By Coldwell Banker High Country Realty - Ellijay, Irene Witt
Building Information for 74 15th Street
Payment Calculator
$516 per month
30 year fixed, 7.25% Interest
$428
$13
$75
Property Information for 74 15th Street
- Coordinates: -84.534817, 34.674713
- Country: US
- County Or Parish: Gilmer
- Directions: GPS works. Go to Legion gate proceed down Newport dr to the first left on Ogden, stay straight, take a right onto 10th st, take first left onto 15th st, sign on left.
- Latitude: 34.674713
- Longitude: -84.534817
- State Or Province: GA
- Parcel Number: 3052T 009
- Subdivision Name: Coosawattee
- Zip Code: 30540
- Topography: Wooded,Level,Sloping
- MLS Area Major: Ar 7 Gilmer
- Association Fee: 900
- Association Fee Frequency: Annually
- Association: Yes
- Tax Lot: C344
- Carport: No
- Covered Spaces: 0
- Garage Spaces: 0
- Garage: No
- Open Parking: Yes
- Parking Features: Driveway, Gravel
- Middle Or Junior School District: Gilmer County
- Elementary School District: Gilmer County
- High School District: Gilmer County
- Living Area Units: Square Feet
- Lot Size Acres: 0.1
- Lot Size Square Feet: 4356
- Lot Size Units: Square Feet
- Road Surface Type: Gravel, Paved
- Below Grade Finished Area: 0
- Below Grade Finished Area Units: Square Feet
- Building Area Total: 0
- Building Area Units: Square Feet
- Frontage Type: Road
- Living Area: 0
- New Construction: No
- Possession: Close Of Escrow
- Property Condition: Resale
- Property Sub Type: Residential
- Property Type: Residential
- Senior Community: No
- Structure Type: RV/Park Model
- Year Built: 2013
- Heating: Yes
- Sewer: Community
- Utilities: Cable Available
- Water Source: Community
- Community Features: Tennis Court(s), Fitness Center, Gated, Pool, Lake Access, River Access
- Pool Features: Outdoor Pool, Community
- Roof: See Remarks
- Window Features: Aluminum Frames
- Appliances: Refrigerator, Oven, Microwave
- Basement: None
- Baths Full: 1.0
- Bathrooms Partial: 0
- Bathrooms Total Decimal: 1
- Baths Total: 1.0
- Beds Total: 1.0
- Construction Materials: See Remarks, Other
- Cooling: Central Air, Electric
- Cooling: Yes
- Fireplaces Total: 1
- Fireplace: Yes
- Flooring Type: Vinyl
- Heating: Central
- Main Level Bedrooms: 0
Property History for 74 15th Street
| Date | Event & Source | Price | Appreciation |
|---|
| Date | Event & Source | Price |
|---|
For completeness, Compass often displays two records for one sale: the MLS record and the public record.
Public Records for 74 15th Street
Schools near 74 15th Street
Rating | School | Type | Grades | Distance |
|---|---|---|---|---|
| Public - | K to 5 | |||
| Public - | 5 to 6 | |||
| Public - | 6 to 8 | |||
| Public - | 9 to 12 |
Rating | School | Distance |
|---|---|---|
Mountain View Elementary School PublicK to 5 | ||
Gilmer Middle School Public5 to 6 | ||
Clear Creek Middle School Public6 to 8 | ||
Gilmer High School Public9 to 12 |
School ratings and boundaries are provided by GreatSchools.org and Pitney Bowes. This information should only be used as a reference. Proximity or boundaries shown here are not a guarantee of enrollment. Please reach out to schools directly to verify all information and enrollment eligibility.
Similar Homes
Similar Sold Homes
Homes for Sale near 30540
Neighborhoods
Cities
No guarantee, warranty or representation of any kind is made regarding the completeness or accuracy of descriptions or measurements (including square footage measurements and property condition), such should be independently verified, and Compass expressly disclaims any liability in connection therewith. Photos may be virtually staged or digitally enhanced and may not reflect actual property conditions. No financial or legal advice provided. Equal Housing Opportunity.
Listing Courtesy of REMAX Town & Country - Ellijay, Kylie Nunn
Based on information from one of the following Multiple Listing Services:FMLS,FMLS_CS,GAMLS,Middle GA MLS,Columbus Board of REALTORS, Northeast Georgia Board of REALTORS.Information being provided is for the visitor’s personal, noncommercial use and may not be used for any purpose other than to identify prospective properties visitor may be interested in purchasing. The data contained herein is copyrighted by FMLS,FMLS_CS,GAMLS, Middle GA MLS,Columbus Board of REALTORS, Northeast Georgia Board of REALTORS is protected by all applicable copyright laws. Any dissemination of this information is in violation of copyright laws and is strictly prohibited. Property information referenced on this web site comes from the Internet Data Exchange (IDX) program of the MLS. This web site may reference real estate listing(s) held by a brokerage firm other than the broker and/or agent who owns this web site. For the avoidance of doubt, the accuracy of all information, regardless of source, is deemed reliable but not guaranteed and should be personally verified through personal inspection by and/or with the appropriate professionals.

























