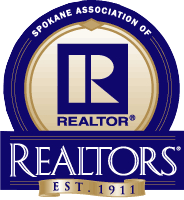8504 East Upriver Drive, Unit 8506
8504 East Upriver Drive, Unit 8506


















































Description
- Listed by Patrick Kendrick • 4 Degrees Real Estate
- Listed by Patrick Kendrick • 4 Degrees Real Estate
Property Details for 8504 East Upriver Drive, Unit 8506
Location
Property Details for 8504 East Upriver Drive, Unit 8506
| Status | Active |
|---|---|
| MLS # | 202414779 |
| Days on Market | 15 |
| Taxes | $5,338 / year |
| HOA Fees | - |
| Condo/Co-op Fees | - |
| Compass Type | Multi Family |
| MLS Type | Residential Income / Rental |
| Year Built | 1977 |
| Lot Size | 0.34 AC / 14,720 SF |
| County | Spokane County |
Location
Building Information for 8504 East Upriver Drive, Unit 8506
Payment Calculator
$3,168 per month
30 year fixed, 7.25% Interest
$2,723
$445
$0
Property Information for 8504 East Upriver Drive, Unit 8506
- County Or Parish: Spokane
- Longitude: -117.29
- Other Structures: Shed(s)
- Directions: 15 min walk SouthEast to Rocket Bakery, Whistle Punk Brewing, Interurban Trail, & Bottles! 15 min walk Northwest to Boulder Beach, Camp Sekani disc golf course, Beacon Hill Mt Bike & hiking trails!
- Class: Rental Income
- Latitude: 47.70
- Tax Annual Amount: $5,338.00
- Additional Parcels: No
- Parcel Number: 45061.0317
- Garage Spaces: 2.00
- Parking Total: 6.00
- Virtual Tour URL Branded: https://listings.insidespokanephotography.com/sites/8504-e-upriver-dr-spokane-wa-99212-8958439/branded
- Middle Or Junior School: Centennial
- Lot Features: Fencing, Fenced Yard, Cross Fncd, Level, Corner Lot, City Bus (w/in 6 blks), Oversized Lot
- Lot Size Acres: 0.34
- Lot Size Square Feet: 14720.0
- Lot Size Length: 160
- Lot Size Width: 92
- Construction Materials: Wood
- 1031 Exchange: No
- Coop DV: V
- FIPS: 53063
- Year Built: 1977
- First Photo Additional Detail: 2024-04-19T18:08:43.3
- Association Amenities: Deck, Patio, None
- Area: A140/064
- Structure Type: One Story
- Road Frontage Type: City Street, Paved Road
- Roof: Composition Shingle
- View: Territorial
- Heating: Gas Hot Air Furnace, Forced Air
- Appliances: Built-In Range/Oven, Dishwasher, Refrigerator, Washer, Dryer
- Basement: See Remarks
- Stories: 1
- Interior Features: Utility Room, Windows Vinyl
- Dining Room: Informal
- Family/Recreation Room: Off Kit
- Number Of Units Total: 2
- Approx Square Feet: 1342
- Baths Total: 1
- Beds Total: 2
- Type: Unit A
- Units Total: 8504
- Approx Square Feet: 1228
- Baths Total: 1
- Beds Total: 2
- Type: Unit B
- Units Total: 8506
- Occupant Type: Tenant
Property History for 8504 East Upriver Drive, Unit 8506
| Date | Event & Source | Price | Appreciation |
|---|
| Date | Event & Source | Price |
|---|
For completeness, Compass often displays two records for one sale: the MLS record and the public record.
Schools near 8504 East Upriver Drive, Unit 8506
Rating | School | Type | Grades | Distance |
|---|---|---|---|---|
| Public - | 1 to 5 | |||
| Public - | 6 to 8 | |||
| Public - | 9 to 12 | |||
| Public - | 9 to 12 |
Rating | School | Distance |
|---|---|---|
Pasadena Park Elementary School Public1 to 5 | ||
Centennial Middle School Public6 to 8 | ||
West Valley High School Public9 to 12 | ||
Re-Engagement Public9 to 12 |
School ratings and boundaries are provided by GreatSchools.org and Pitney Bowes. This information should only be used as a reference. Proximity or boundaries shown here are not a guarantee of enrollment. Please reach out to schools directly to verify all information and enrollment eligibility.
Similar Homes
Similar Sold Homes
Homes for Sale near Pasadena Park
Neighborhoods
Cities
No guarantee, warranty or representation of any kind is made regarding the completeness or accuracy of descriptions or measurements (including square footage measurements and property condition), such should be independently verified, and Compass expressly disclaims any liability in connection therewith. Photos may be virtually staged or digitally enhanced and may not reflect actual property conditions. No financial or legal advice provided. Equal Housing Opportunity.
Listing Courtesy of 4 Degrees Real Estate
The information is being provided by Coeur d’Alene Multiple Listing Service and Spokane Association of REALTORS. Information deemed reliable but not guaranteed. Information is provided for consumers’ personal, non-commercial use, and may not be used for any purpose other than the identification of potential properties for purchase. Copyright 2024 Coeur d’Alene Multiple Listing Service and Spokane Association of REALTORS. All Rights Reserved.


















































