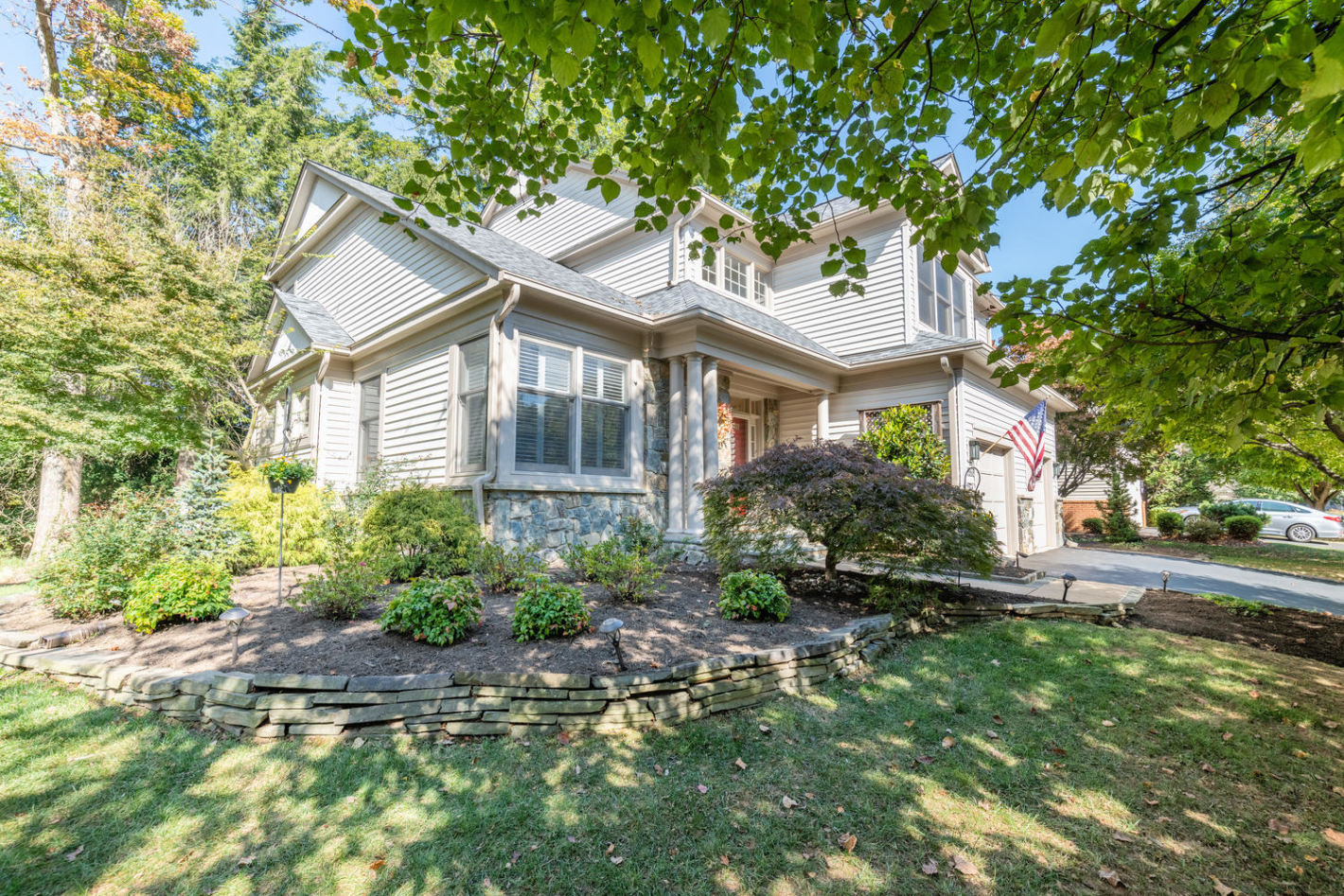Stone Vale Drive
Stone Vale Drive
Private Exclusive
Closed 3/12/20
Private Exclusive
Closed 3/12/20






























































Description
From the outside, this home appears as a lovely craftsman home. However, once you enter, you are greeted with beautifully accented rooms: five bedrooms, four full baths, a half bath, a well-proportioned recreational room … the list goes on and on. Gorgeous elements such as ceiling fans, custom backsplashes and recessed lighting highlight the spaces.
The main level of this property is awash with natural sunlight due to its numerous large windows. Beautiful hardwood...Welcome to 9968 Stone Vale Drive
From the outside, this home appears as a lovely craftsman home. However, once you enter, you are greeted with beautifully accented rooms: five bedrooms, four full baths, a half bath, a well-proportioned recreational room … the list goes on and on. Gorgeous elements such as ceiling fans, custom backsplashes and recessed lighting highlight the spaces.
The main level of this property is awash with natural sunlight due to its numerous large windows. Beautiful hardwood floors run throughout. The entryway foyer is a usable space and opens to the upper floor. The kitchen, breakfast nook and family room seamlessly connect to allow the home cook to keep up with the action.
The kitchen is full of stainless-steel appliances, a five-burner gas cooktop and a double oven are two of its main features. A lovely peninsula allows for prepping, cooking, seating and storage. Beautiful accents highlight the space. It is a chef’s dream! The family room is large but cozy, primarily due to its gas fireplace. This area of the home is inviting to all and provides the perfect area to relax or entertain family and friends. Also located here is the door that leads out onto the fantastic back deck – perfect for reading the paper on Sunday morning with cup of coffee (or tea) in hand. Steps lead down to a large backyard, the perfect place for barbeques or evening drinks. Returning inside, the main floor also includes a half bath, spacious formal dining room and a great laundry room. The rooms are all sizeable and set in perfectly on the floor.
On the second level of this home is an incredible master suite. The bedroom is spacious and features large windows, a vaulted ceiling and a ceiling fan. A walk-in closet provides abundant storage. The master bathroom showcases an amazing soaker tub, massive separate shower, dual vanity and closet. Also, on this floor are three additional bedrooms. One, a princess suite, is complete with an ensuite. The other two share a bathroom. All the bedrooms are good-sized, and all but one feature a walk-in closet.
The lower level of this home contains the property’s fifth bedroom and another full bathroom. A large recreational room is perfect for indoor activities and relaxing with family and friends. A good-sized storage room is on this floor.
9968 Stone Vale is a wonderful property and a great place to call home!
Listing Agent
![John Eric]() johneric@compass.com
johneric@compass.comP: 703.798.0097
Property Details for Stone Vale Drive
Amenities
- Primary Ensuite
- Deck
- Washer / Dryer
- Laundry in Building
- Central AC
- Air Conditioning
- Renovated Bath
- Granite Kitchen Counter
Location
Property Details for Stone Vale Drive
| Status | Closed |
|---|---|
| Days on Market | - |
| Taxes | - |
| HOA Fees | $252 / month |
| Condo/Co-op Fees | - |
| Compass Type | Single Family |
| MLS Type | - |
| Year Built | 1997 |
| Lot Size | 0.15 AC / 6,416 SF |
| County | Fairfax County |
Location
Building Information for Stone Vale Drive
Payment Calculator
$6,689 per month
30 year fixed, 7.25% Interest
$5,430
$1,007
$252
Property Information for Stone Vale Drive
- School District Name: FAIRFAX COUNTY PUBLIC SCHOOLS
- Total Finished SQFT: 3,468.00
- # Bathrooms Full: 4
- # Bathrooms Half: 1
Property History for Stone Vale Drive
| Date | Event & Source | Price | Appreciation |
|---|
| Date | Event & Source | Price |
|---|
For completeness, Compass often displays two records for one sale: the MLS record and the public record.
Public Records for Stone Vale Drive
Schools near Stone Vale Drive
Rating | School | Type | Grades | Distance |
|---|---|---|---|---|
| Public - | PK to 6 | |||
| Public - | 7 to 8 | |||
| Public - | 9 to 12 | |||
| Public - | 9 to 12 |
Rating | School | Distance |
|---|---|---|
Mosby Woods Elementary School PublicPK to 6 | ||
Thoreau Middle School Public7 to 8 | ||
Oakton High School Public9 to 12 | ||
Mountain View Alternative High School Public9 to 12 |
School ratings and boundaries are provided by GreatSchools.org and Pitney Bowes. This information should only be used as a reference. Proximity or boundaries shown here are not a guarantee of enrollment. Please reach out to schools directly to verify all information and enrollment eligibility.
Similar Homes
Similar Sold Homes
Homes for Sale near Oakton
Neighborhoods
Cities
No guarantee, warranty or representation of any kind is made regarding the completeness or accuracy of descriptions or measurements (including square footage measurements and property condition), such should be independently verified, and Compass expressly disclaims any liability in connection therewith. Photos may be virtually staged or digitally enhanced and may not reflect actual property conditions. No financial or legal advice provided. Equal Housing Opportunity.
© 2024 Bright MLS. All rights reserved. All information is deemed reliable, but accuracy is not guaranteed. Listing information is from various brokers who participate in IDX and not all listings may be visible on the site. The property information being provided is for the consumer’s personal, non-commercial use and may not be used for any purpose other than to identify prospective properties consumers may be interested in purchasing. Data last updated on 04/15/2020 06:45 PM






























































