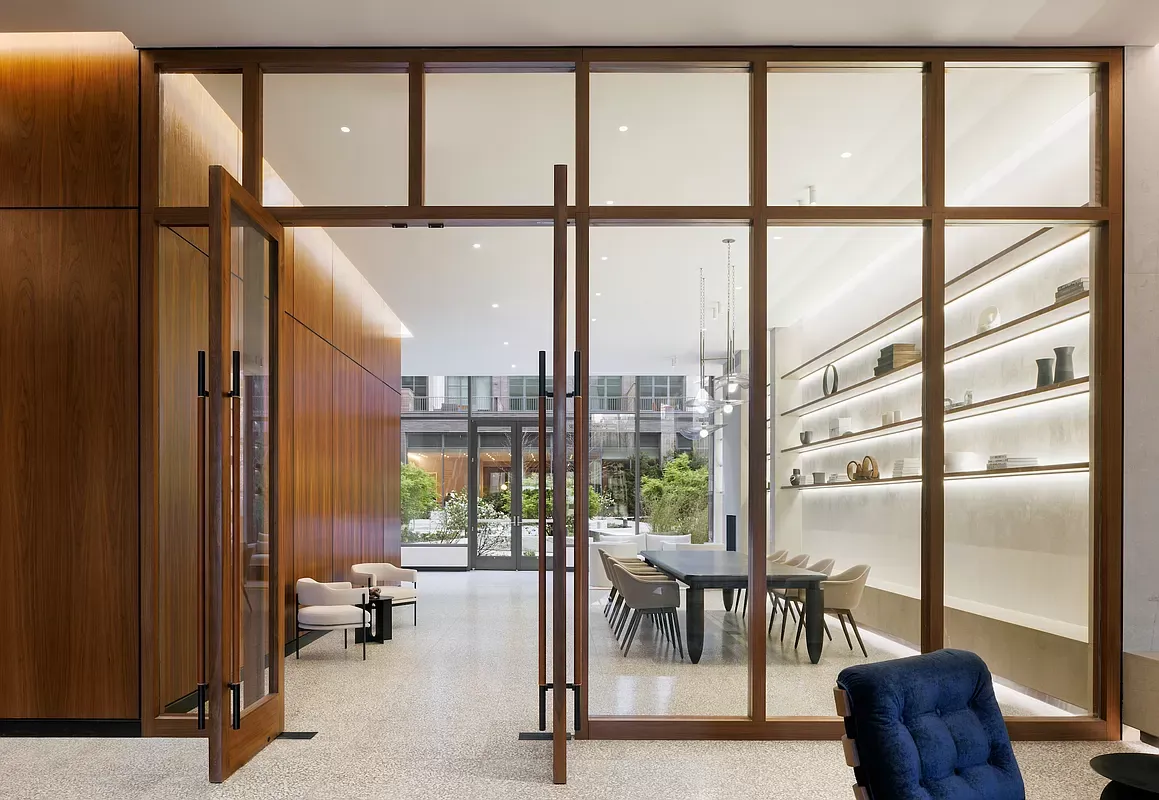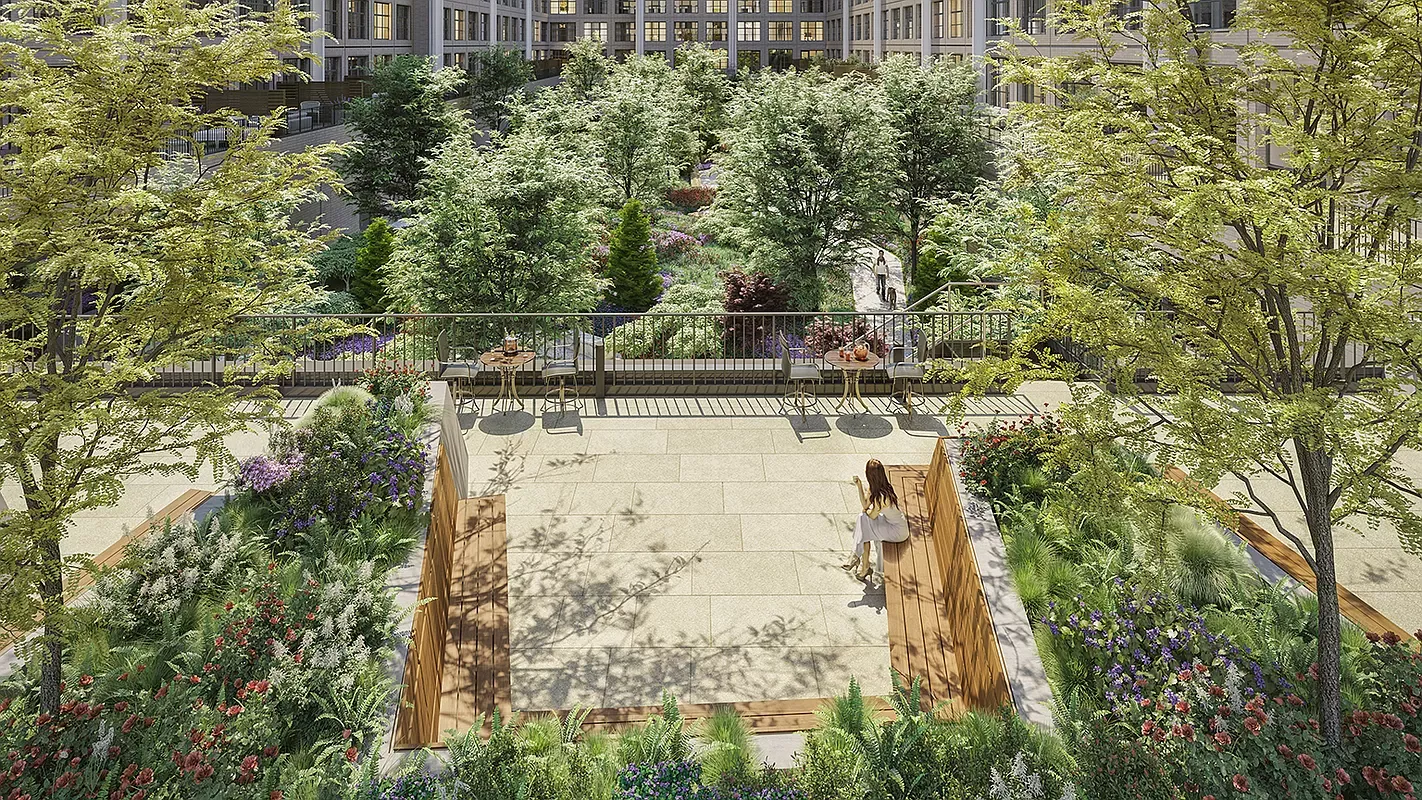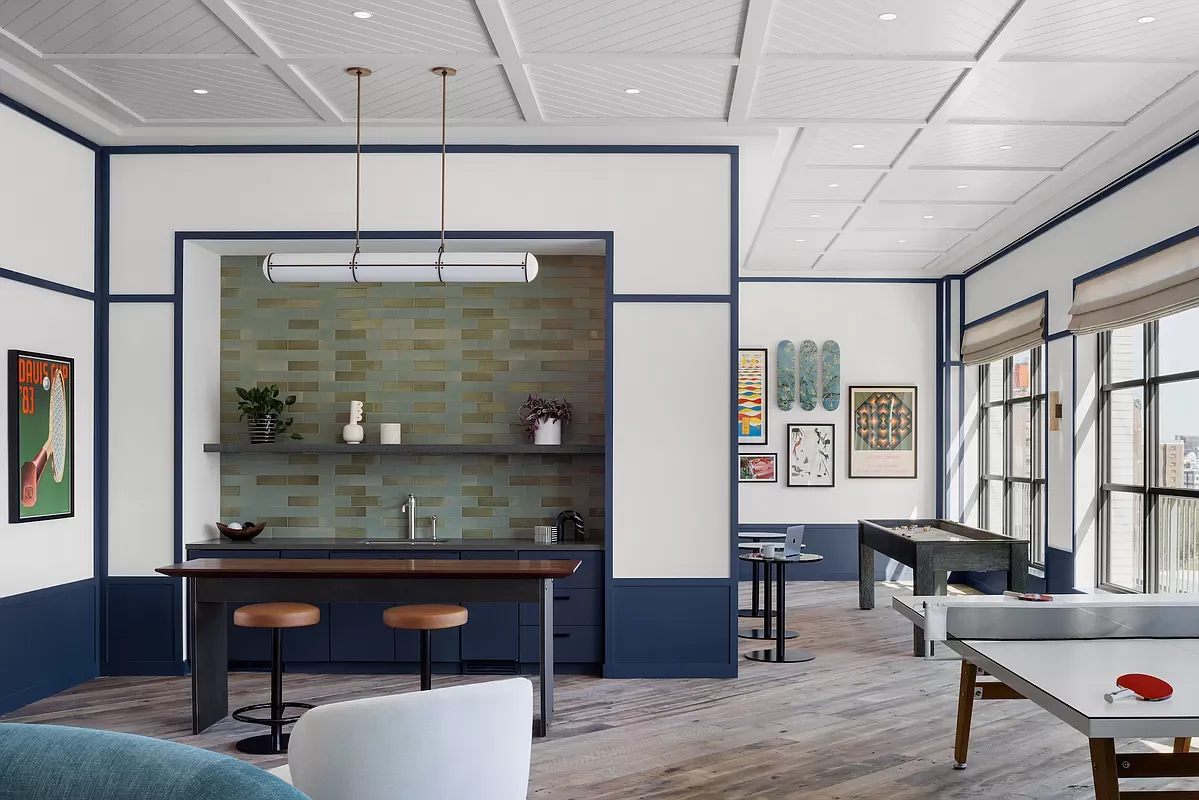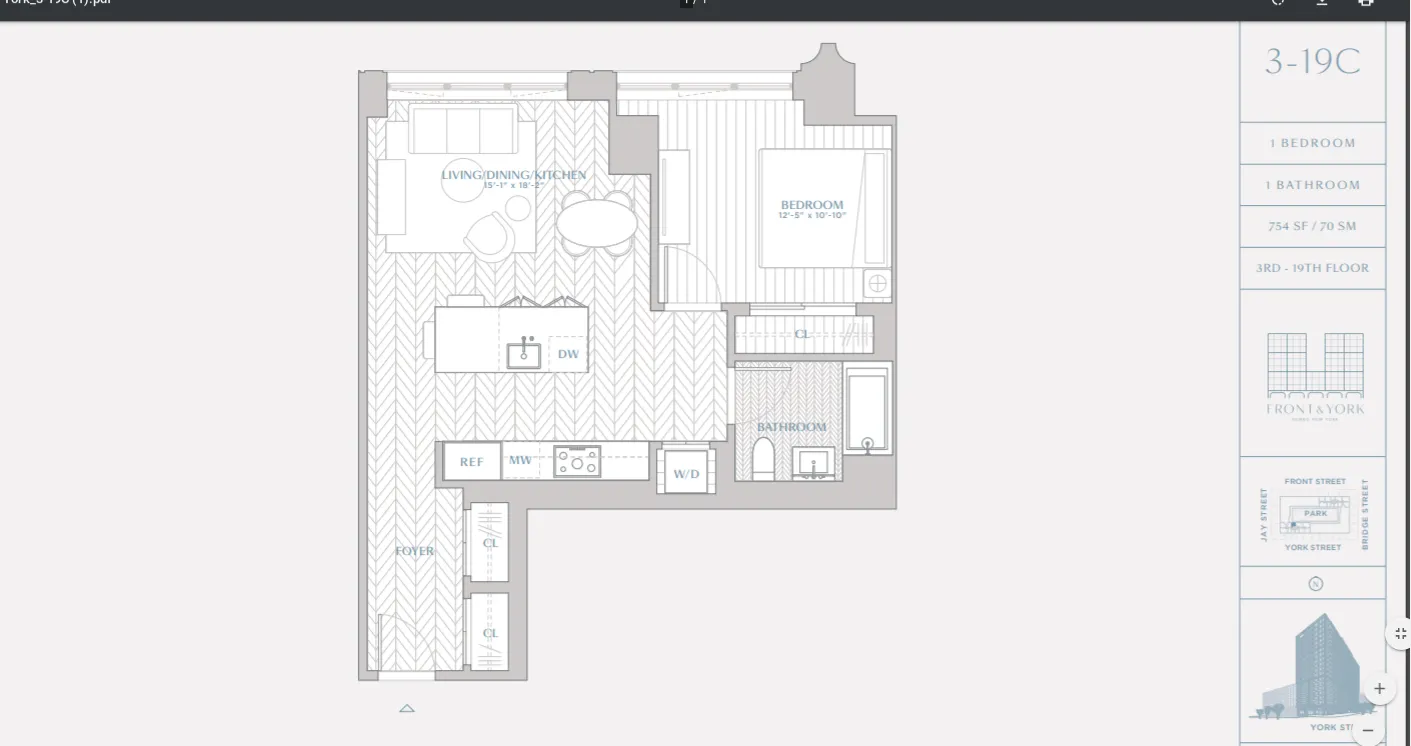85 Jay Street, Unit 14C
85 Jay Street, Unit 14C
Rented
New Construction
Rented
New Construction



















Description
As you enter this 754 square foot home you are welcomed by dramatic 10-foot ceilings making the space feel even bigger, and lovely chevron white oak flooring, previewing all the exquisite details and finishes throughout.
In the kitchen, all your culinary needs are met with brand new Gaggenau appliances, including a vented...Be the first to live in this beautifully designed 1 bedroom home with incredible skyline and river views in a full amenities Dumbo condo including a pool, just in time for summer!
As you enter this 754 square foot home you are welcomed by dramatic 10-foot ceilings making the space feel even bigger, and lovely chevron white oak flooring, previewing all the exquisite details and finishes throughout.
In the kitchen, all your culinary needs are met with brand new Gaggenau appliances, including a vented stove, dishwasher and garbage disposal for added convenience. White oak cabinetry and Calacatta Caldia marble counter tops and back splash add lovely finishes to the expansive chef's kitchen.
In the bathroom, enjoy the comfort of radiant heated Grey River marble floors and the beauty of Bianco Bello marble stone complemented with a custom white oak vanity.
Central heating and air controlled with a NEST thermostat, and an in-unit washer/dryer complete the home with additional comfort and convenience. Gas included with the rent.
The 8th floor of this Morris Adjmi new development is where residents will enjoy a full array of amenities and entertainment spaces both indoors and outdoors. Bring on the summer heat and take a refreshing dip in the pool, followed by a relaxing evening curled up by the outdoor fireplace terrace. That is just the start, as additional features of the 8th floor amenities include a coffee lounge, co-working lounge, children's playroom, music room, BBQ deck, garden lounge & kitchen, and bar & billiards lounge. You can even watch a film at the outdoor cinema or indoor screening room and lounge. You truly have everything you need right at home.
Finally, on the ground floor right in the center of Front & York, is a 25,000 square foot garden oasis designed by celebrated landscape designer, Michael van Valkenburgh, to be enjoyed year-round by residents.
One tenant will receive a free membership at Lifetime Fitness (worth $249/month, nearly $3,000 per year!), which is scheduled to open at the building this October. Spanning over 77,000 square feet, featuring an indoor basketball court, full-sized indoor pool with lap lanes, saunas and steam rooms, and a full schedule of classes, Life Time Fitness at Front & York promises to be a fitness haven.
Just a few blocks from the river and a short walk to the wonderfully re-designed Brooklyn Bridge Park, Front & York is the premier full service residence in Dumbo. Fast and easy access to Manhattan on the A, C, (High St) F (York St) and 2, 3 trains (Clark St) plus the East River Ferry gets you to Wall Street, Williamsburg, Greenpoint and Midtown in style. Close by to the fabled River Café, Powerhouse Bookstore and Historic Brooklyn Heights neighborhood, this is Brooklyn living at its best. Please contact us for a private showing. Sorry, no pets and no smoking.
Listing Agents
![Edward Freiberg]() ed.freiberg@compass.com
ed.freiberg@compass.comP: 917.592.5971
![Zachary Szwed]() zachary.szwed@compass.com
zachary.szwed@compass.comP: 703.635.5046
![Jon Cella]() jon.cella@compass.com
jon.cella@compass.comP: 917.969.7084
Amenities
- Concierge
- Common Roof Deck
- Barbecue Area
- Common Garden
- Common Outdoor Space
- Gym
- Pool
- Steam Room
Location
Property Details for 85 Jay Street, Unit 14C
| Status | Rented |
|---|---|
| Days on Market | 94 |
| Rental Incentives | No Fee |
| Available Date | 07/01/2022 |
| Lease Term | - |
| Furnished | - |
| Total Rooms | 3.0 |
| Compass Type | Condo |
| MLS Type | Single Family |
| Year Built | 2021 |
| County | Kings County |
Building
Front & York
Location
Building Information for 85 Jay Street, Unit 14C
Property History for 85 Jay Street, Unit 14C
| Date | Event & Source | Price | Appreciation | Link |
|---|
| Date | Event & Source | Price |
|---|
For completeness, Compass often displays two records for one sale: the MLS record and the public record.
Schools near 85 Jay Street, Unit 14C
Rating | School | Type | Grades | Distance |
|---|---|---|---|---|
| Public - | PK to 5 | |||
| Public - | 6 to 8 | |||
| Public - | 9 to 12 | |||
| Public - | 9 to 12 |
Rating | School | Distance |
|---|---|---|
P.S. 307 Daniel Hale Williams PublicPK to 5 | ||
Dock Street School for STEM Studies Public6 to 8 | ||
The Urban Assembly School Of Music And Art At Wate Public9 to 12 | ||
Brooklyn International High School At Waters Edge Public9 to 12 |
School ratings and boundaries are provided by GreatSchools.org and Pitney Bowes. This information should only be used as a reference. Proximity or boundaries shown here are not a guarantee of enrollment. Please reach out to schools directly to verify all information and enrollment eligibility.
No guarantee, warranty or representation of any kind is made regarding the completeness or accuracy of descriptions or measurements (including square footage measurements and property condition), such should be independently verified, and Compass expressly disclaims any liability in connection therewith. Photos may be virtually staged or digitally enhanced and may not reflect actual property conditions. No financial or legal advice provided. Equal Housing Opportunity.
This information is not verified for authenticity or accuracy and is not guaranteed and may not reflect all real estate activity in the market. ©2024 The Real Estate Board of New York, Inc., All rights reserved. The source of the displayed data is either the property owner or public record provided by non-governmental third parties. It is believed to be reliable but not guaranteed. This information is provided exclusively for consumers’ personal, non-commercial use. The data relating to real estate for sale on this website comes in part from the IDX Program of OneKey® MLS. Information Copyright 2024, OneKey® MLS. All data is deemed reliable but is not guaranteed accurate by Compass. See Terms of Service for additional restrictions. Compass · Tel: 212-913-9058 · New York, NY Listing information for certain New York City properties provided courtesy of the Real Estate Board of New York’s Residential Listing Service (the "RLS"). The information contained in this listing has not been verified by the RLS and should be verified by the consumer. The listing information provided here is for the consumer’s personal, non-commercial use. Retransmission, redistribution or copying of this listing information is strictly prohibited except in connection with a consumer's consideration of the purchase and/or sale of an individual property. This listing information is not verified for authenticity or accuracy and is not guaranteed and may not reflect all real estate activity in the market. ©2024 The Real Estate Board of New York, Inc., all rights reserved. This information is not guaranteed, should be independently verified and may not reflect all real estate activity in the market. Offers of compensation set forth here are for other RLSParticipants only and may not reflect other agreements between a consumer and their broker.©2024 The Real Estate Board of New York, Inc., All rights reserved.





















