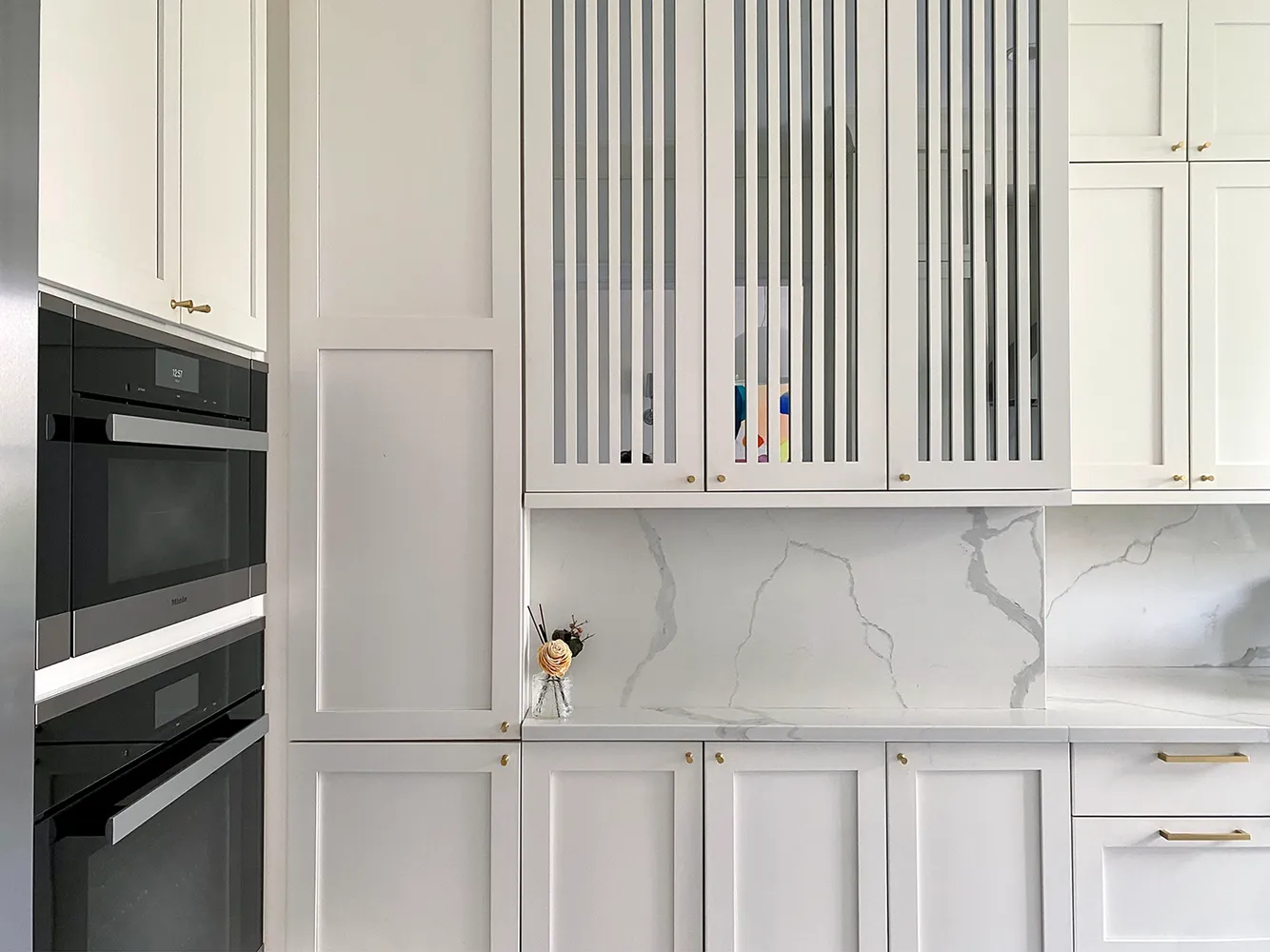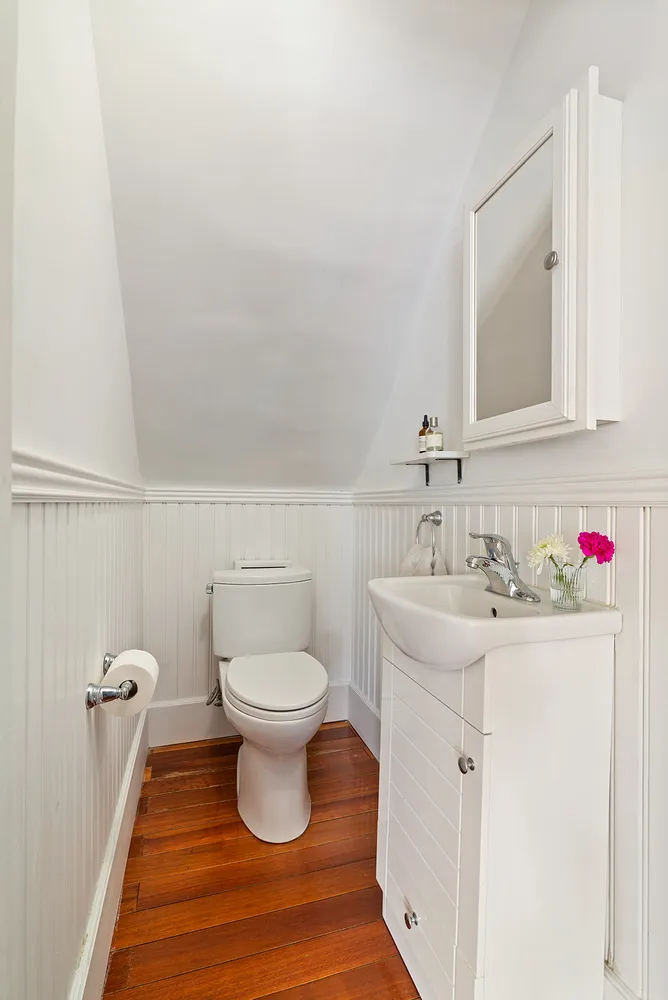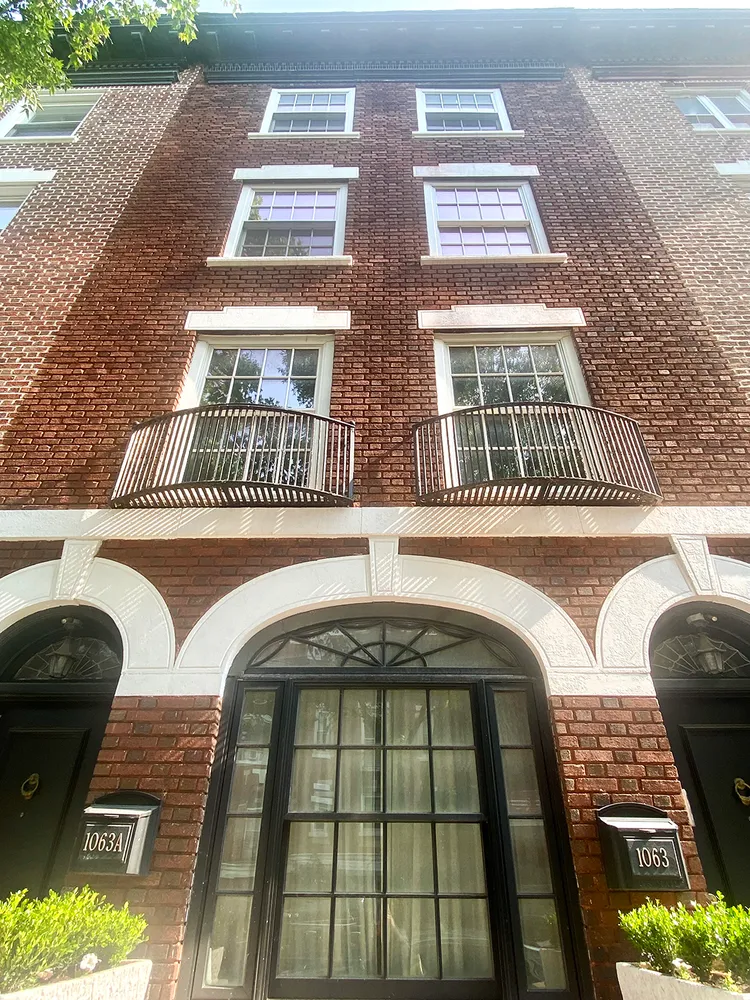1063 Sterling Place
1063 Sterling Place
Sold 10/4/23
Sold 10/4/23
















Description
First the history, Kinko Duplex Homes were developed by the Kings and Westchester Land Company at the turn of the 20th century. Primarily found on a select few blocks of Brooklyn, including here on Sterling Place. These English style homes gave the opportunity...New to the market, a unique opportunity to own a Kinko Duplex Townhome, located in the historic district of Crown Heights North! 1063 Sterling Place has architectural rigor, style, comfort, charm, and a beautiful renovation full of modern upgrades.
First the history, Kinko Duplex Homes were developed by the Kings and Westchester Land Company at the turn of the 20th century. Primarily found on a select few blocks of Brooklyn, including here on Sterling Place. These English style homes gave the opportunity for home owners to live in comfort while collecting rent. Each unit has its own entry, appearing as single family home from the outside, while offering complete independent living within. Unique in look and usage.
Fall in love with 1063 Sterling Place. This double duplex home measures over 3500 SF. There are separate side-by-side entrances to each unit. Enter through the left door (1063A) to access the upper duplex. Fully renovated, a stunning central staircase is at the core of the home. Head up the stairs and find the perfect entry, a spot to leave shoes, jackets, and the outside world. On the main level gorgeous herringbone hardwood floors impress, and light glows throughout the day. The grand living room spans the entire front width of the home. The kitchen has gorgeous high end finishes, striking Calacatta Laza Quartz countertops, and is outfitted with top of the line appliances, including a Wolf range and Miele appliances. The dining room is lined with large windows overlooking the garden and has a beautiful medallion, a nod to its history. There’s a lovely powder room on this level.
Upstairs a huge primary bedroom has a decorative fireplace, and a full wall of custom made closets. There are 2 additional bedrooms on this floor. The primary bathroom is gorgeous, and includes Fantini Italian sink faucets, Robern cabinet, a cast iron tub and separate shower with Samuel Heath faucets. Up one more level there is access by way of stairs to the roof with striking city and park views.
Enter the lower duplex by way of a door to the right side of the building. Charming with original details, there’s an open floor plan on this level. Living room, dining room, playroom, and a half bathroom cover the main space. The updated kitchen is large enough for a dining table. There is access to the beautiful garden, lovingly landscaped, with a patio and bluestone pavers. The upper floor has 3 bedrooms and a full bathroom with a shower/tub.
On the lower level of the home there is a finished cellar, complete with heating and cooling, a laundry room, and an additional full bathroom. A wonderful home office, studio, or playroom, this level can be accessed either through the interior or separately from the street.
Nearby transportation includes the 3/4/5/A/C subways, multiple bus lines, and the LIRR. World renowned Brooklyn Children’s Museum and Brower Park and Library are right around the corner. Enjoy the pool and wellness center at Bedford Union Armory. Amazing businesses nearby include Barbacino Pizza, Memphis Seoul, Centanni, Mayfield, Ras, LuLa bagels, Daughter Coffee shop, Colina Cuervo, Daughter’s new Mediterranean cuisine (opening soon!), Salon on Kingston (incredible live music!), 3 Maples restaurant, and much more. Union Market and a huge Super Foodtown are nearby for groceries. Eastern Parkway will bring you right down to the Brooklyn Botanical Gardens, the Brooklyn Museum, Prospect Park, and the Grand Army Farmers Market!
Don't miss your opportunity to own this architectural gem in Crown Heights North, on one of the most charming blocks in Brooklyn! Live in a gorgeous townhouse and collect rent too!
Listing Agents
![Orrie King]() orrie.king@compass.com
orrie.king@compass.comP: 917.533.3935
![Beth Doran]() beth.doran@compass.com
beth.doran@compass.comP: 917.570.5468
![The King Doran Team]() thekingdoranteam@compass.com
thekingdoranteam@compass.comP: 917.533.3935
Amenities
- Private Yard
- Private Roof Deck
- Deck
- Common Roof Deck
- Exposed Brick
- Decorative Fireplace
- Columns
- Private Entrance
Location
Property Details for 1063 Sterling Place
| Status | Sold |
|---|---|
| Days on Market | 22 |
| Taxes | $524 / month |
| Maintenance | - |
| Min. Down Pymt | 10% |
| Total Rooms | 12.0 |
| Compass Type | Townhouse |
| MLS Type | House/Building |
| Year Built | 1915 |
| Lot Size | 1,900 SF / 20' x 95' |
| County | Kings County |
Building
1063 Sterling Pl
Location
Virtual Tour
Building Information for 1063 Sterling Place
Payment Calculator
$14,645 per month
30 year fixed, 7.25% Interest
$14,121
$524
$0
Property History for 1063 Sterling Place
| Date | Event & Source | Price | Appreciation | Link |
|---|
| Date | Event & Source | Price |
|---|
For completeness, Compass often displays two records for one sale: the MLS record and the public record.
Public Records for 1063 Sterling Place
Schools near 1063 Sterling Place
Rating | School | Type | Grades | Distance |
|---|---|---|---|---|
| Public - | PK to 5 | |||
| Public - | 6 to 8 | |||
| Public - | 9 to 12 | |||
| Public - | 9 to 12 |
Rating | School | Distance |
|---|---|---|
P.S. 289 George V Brower PublicPK to 5 | ||
The School Of Integrated Learning Public6 to 8 | ||
Academy for Health Careers Public9 to 12 | ||
Pathways Tech Early College High School Public9 to 12 |
School ratings and boundaries are provided by GreatSchools.org and Pitney Bowes. This information should only be used as a reference. Proximity or boundaries shown here are not a guarantee of enrollment. Please reach out to schools directly to verify all information and enrollment eligibility.
Similar Homes
Similar Sold Homes
Homes for Sale near Crown Heights
Neighborhoods
Cities
No guarantee, warranty or representation of any kind is made regarding the completeness or accuracy of descriptions or measurements (including square footage measurements and property condition), such should be independently verified, and Compass expressly disclaims any liability in connection therewith. Photos may be virtually staged or digitally enhanced and may not reflect actual property conditions. No financial or legal advice provided. Equal Housing Opportunity.
This information is not verified for authenticity or accuracy and is not guaranteed and may not reflect all real estate activity in the market. ©2024 The Real Estate Board of New York, Inc., All rights reserved. The source of the displayed data is either the property owner or public record provided by non-governmental third parties. It is believed to be reliable but not guaranteed. This information is provided exclusively for consumers’ personal, non-commercial use. The data relating to real estate for sale on this website comes in part from the IDX Program of OneKey® MLS. Information Copyright 2024, OneKey® MLS. All data is deemed reliable but is not guaranteed accurate by Compass. See Terms of Service for additional restrictions. Compass · Tel: 212-913-9058 · New York, NY Listing information for certain New York City properties provided courtesy of the Real Estate Board of New York’s Residential Listing Service (the "RLS"). The information contained in this listing has not been verified by the RLS and should be verified by the consumer. The listing information provided here is for the consumer’s personal, non-commercial use. Retransmission, redistribution or copying of this listing information is strictly prohibited except in connection with a consumer's consideration of the purchase and/or sale of an individual property. This listing information is not verified for authenticity or accuracy and is not guaranteed and may not reflect all real estate activity in the market. ©2024 The Real Estate Board of New York, Inc., all rights reserved. This information is not guaranteed, should be independently verified and may not reflect all real estate activity in the market. Offers of compensation set forth here are for other RLSParticipants only and may not reflect other agreements between a consumer and their broker.©2024 The Real Estate Board of New York, Inc., All rights reserved.


















