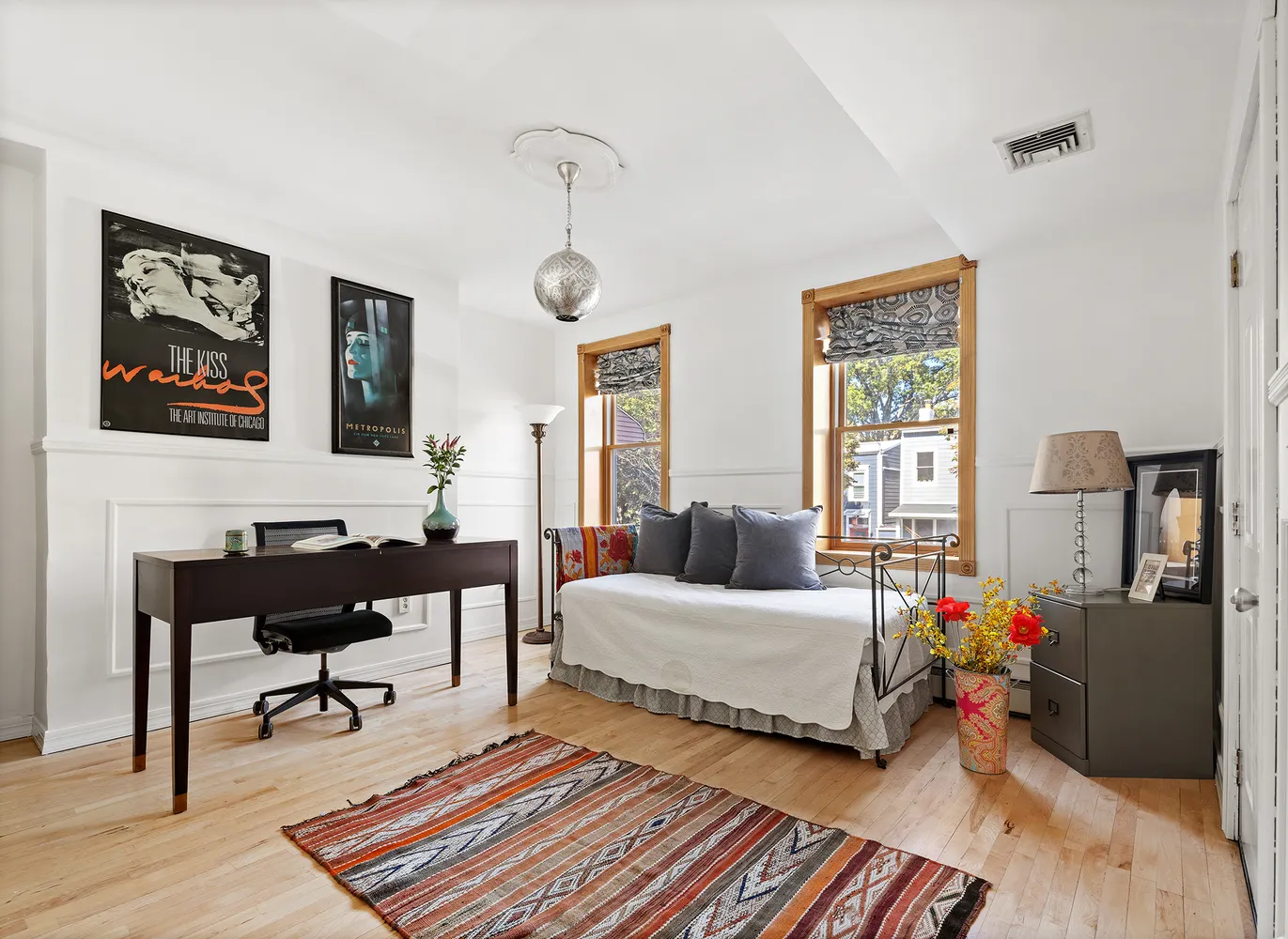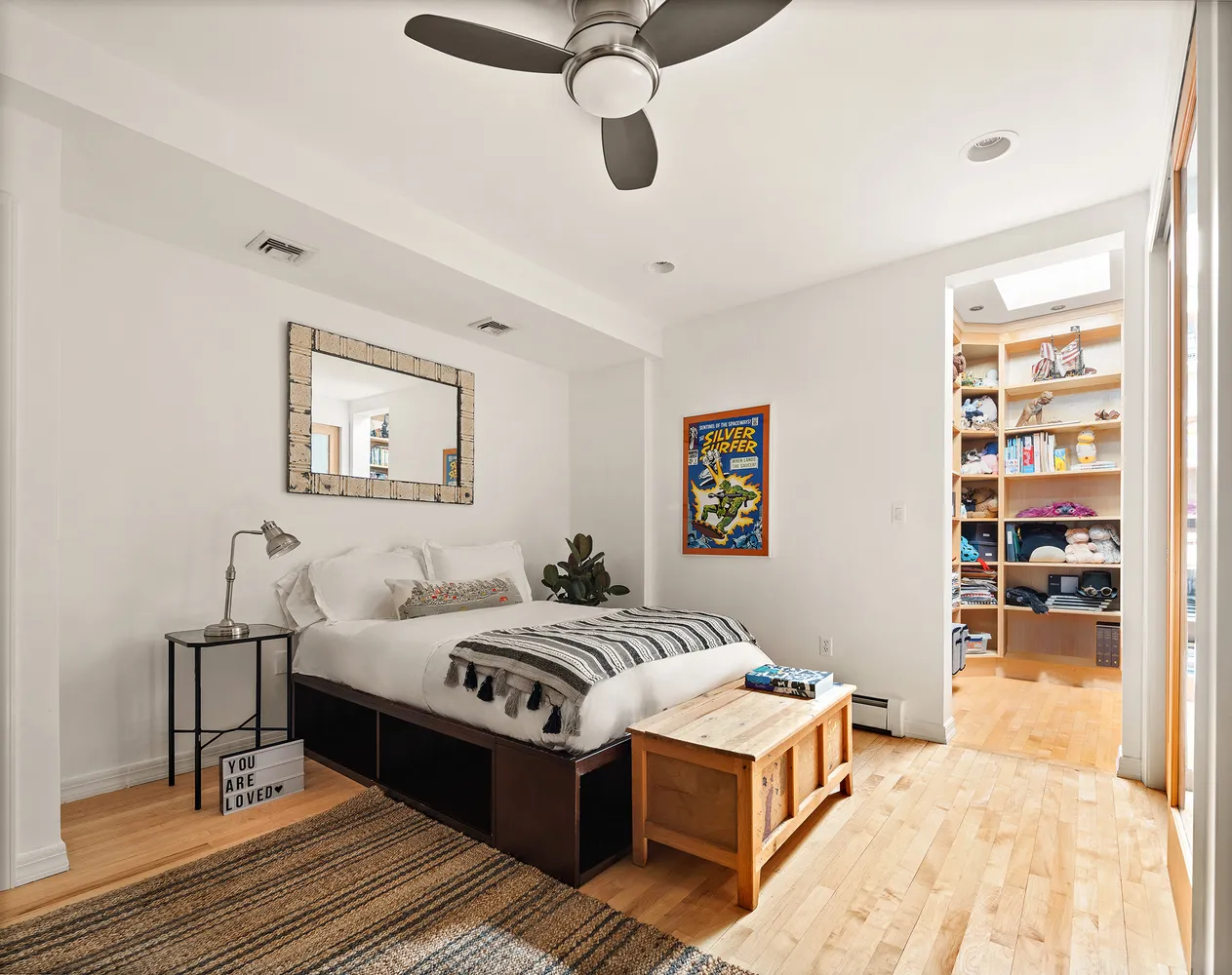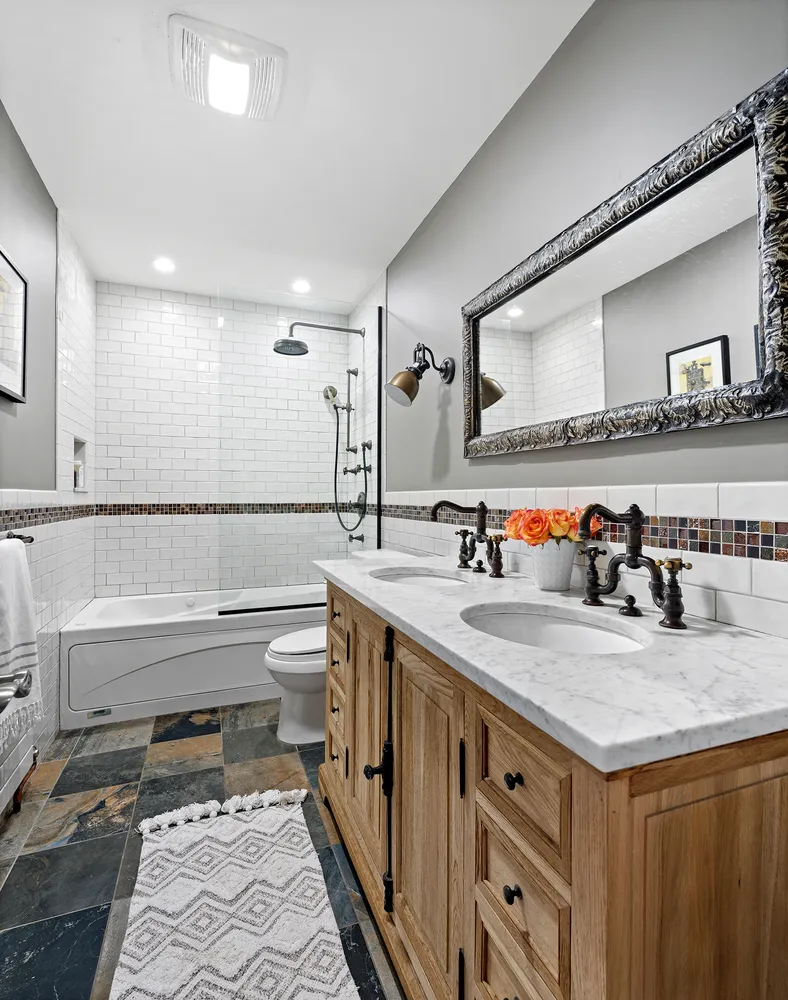244 14th Street
244 14th Street
Sold 2/23/23
Sold 2/23/23






















Description
The approximately 3000 sq ft home plus finished basement incorporates a wealth of noteworthy improvements, including: multi-zoned central air/heat; updated and well-maintained mechanical systems...With contemporary appointments and an expansive footprint, this fully renovated 2-family home in Park Slope is a stylized and tranquil sanctuary. Currently configured as a 3BD / 2.5BA owners' triplex and a spacious 1 BD rental, both units have their own large private outdoor spaces and are pin-drop quiet.
The approximately 3000 sq ft home plus finished basement incorporates a wealth of noteworthy improvements, including: multi-zoned central air/heat; updated and well-maintained mechanical systems and roof; new plumbing and electrical; ample storage; and a ~23' ft deep extension on the garden and first floors significantly enlarging the living space; among others. It also offers an easy conversion to a single family.
The garden level provides a welcoming entrance to the home coupled with dramatic scale, sprawling ~56 feet long. The double living area exudes warmth and charm – allowing for flexible usage – and opens to a full-sized dining area including banquette seating and deep kitchen featuring abundant cabinetry, honed granite countertops for prep and serving, Wolf stove and warming drawer, Miele dishwasher and Samsung refrigerator.
This space is highlighted by double floor-to-celing casement french doors leading to a spectacular and lush backyard oasis that is framed by lofty, well- established trees and bamboo providing verdant privacy on all sides. This dual-level area seamlessly melds indoor and outdoor living and is ideal for entertaining, dining and relaxation.
A large and beautifully finished half bath and walk-in panty round out the garden level.
Benefitting from the same extended footprint as the garden level, upstairs has an en-suite primary bedroom accessed by a lengthy hallway that incorporates a wall of closets and provides ultimate privacy. This stunning room is an exercise in serene elegance containing a king-sized bed, a full wall of customized shelving and storage millwork, and oversized windows overlooking a canopy of green treetops in the rear yard. The attached classically tiled bath features a walk-in shower and skylight.
Two more spacious bedrooms – one overlooking the block's quintessentially charming pre-war townhouses and the other with a large walk-in closet and skylight – can be found on this floor as well as a second full bath with deep soaking tub and double sink.
A finished basement expands the space afforded to the owners' unit and also contains laundry, storage and mechanicals.
The top floor is a sunswept 1BD with expansive private deck that was fully gut renovated just 4 years ago. Notably, this high income-producing rental can help offset monthly expenses.
The light and airy space has high ceilings with two skylights and a decorative fireplace in the open living area. The modern kitchen is fully equipped with stainless steel appliances, classically tiled backsplash, and island with seating for four while the spacious bedroom can easily accommodate a king-size bed. The beautifully redone bathroom also features a full-sized vented washer/dryer. Split A/C units in the bedroom and living room complete the offering. Can be delivered vacant.
Just minutes to Park Slope’s most vibrant shops, greenmarkets, cafes, and restaurants. Nearby blocks to Prospect Park and minutes to rich cultural offerings at Brooklyn Museum, Brooklyn Botanic Garden and the Brooklyn Public Library. The F/G/N/R trains are close by for easy commute.
Listing Agents
![Clare Saliba]() csaliba@compass.com
csaliba@compass.comP: 917.407.8528
![Sandra Cordoba]() sandra.cordoba@compass.com
sandra.cordoba@compass.comP: 917.597.3631
![Lori Mendelis]() lmendelis@compass.com
lmendelis@compass.comP: 917.363.4464
![The Modern Solutions Team]() msteam@compass.com
msteam@compass.comP: 917.407.8528
Amenities
- Primary Ensuite
- Private Terrace
- Private Patio
- Private Yard
- Common Garden
- Decorative Fireplace
- Built-Ins
- Sound System
Location
Property Details for 244 14th Street
| Status | Sold |
|---|---|
| Days on Market | 46 |
| Taxes | $388 / month |
| Maintenance | - |
| Min. Down Pymt | 10% |
| Total Rooms | 7.0 |
| Compass Type | Townhouse |
| MLS Type | House/Building |
| Year Built | 1899 |
| Lot Size | 2,000 SF / 20' x 100' |
| County | Kings County |
Building
244 14th St
Location
Virtual Tour
Building Information for 244 14th Street
Payment Calculator
$20,009 per month
30 year fixed, 7.25% Interest
$19,621
$388
$0
Property History for 244 14th Street
| Date | Event & Source | Price | Appreciation | Link |
|---|
| Date | Event & Source | Price |
|---|
For completeness, Compass often displays two records for one sale: the MLS record and the public record.
Public Records for 244 14th Street
Schools near 244 14th Street
Rating | School | Type | Grades | Distance |
|---|---|---|---|---|
| Public - | PK to 5 | |||
| Public - | 6 to 8 | |||
| Public - | 9 to 12 | |||
| Public - | K to 5 |
Rating | School | Distance |
|---|---|---|
P.S. 124 Silas B Dutcher PublicPK to 5 | ||
New Voices School Of Academic And Creative Arts Public6 to 8 | ||
John Jay School for Law Public9 to 12 | ||
Maurice Sendak Community School PublicK to 5 |
School ratings and boundaries are provided by GreatSchools.org and Pitney Bowes. This information should only be used as a reference. Proximity or boundaries shown here are not a guarantee of enrollment. Please reach out to schools directly to verify all information and enrollment eligibility.
Similar Homes
Similar Sold Homes
Homes for Sale near Park Slope
Neighborhoods
Cities
No guarantee, warranty or representation of any kind is made regarding the completeness or accuracy of descriptions or measurements (including square footage measurements and property condition), such should be independently verified, and Compass expressly disclaims any liability in connection therewith. Photos may be virtually staged or digitally enhanced and may not reflect actual property conditions. No financial or legal advice provided. Equal Housing Opportunity.
This information is not verified for authenticity or accuracy and is not guaranteed and may not reflect all real estate activity in the market. ©2024 The Real Estate Board of New York, Inc., All rights reserved. The source of the displayed data is either the property owner or public record provided by non-governmental third parties. It is believed to be reliable but not guaranteed. This information is provided exclusively for consumers’ personal, non-commercial use. The data relating to real estate for sale on this website comes in part from the IDX Program of OneKey® MLS. Information Copyright 2024, OneKey® MLS. All data is deemed reliable but is not guaranteed accurate by Compass. See Terms of Service for additional restrictions. Compass · Tel: 212-913-9058 · New York, NY Listing information for certain New York City properties provided courtesy of the Real Estate Board of New York’s Residential Listing Service (the "RLS"). The information contained in this listing has not been verified by the RLS and should be verified by the consumer. The listing information provided here is for the consumer’s personal, non-commercial use. Retransmission, redistribution or copying of this listing information is strictly prohibited except in connection with a consumer's consideration of the purchase and/or sale of an individual property. This listing information is not verified for authenticity or accuracy and is not guaranteed and may not reflect all real estate activity in the market. ©2024 The Real Estate Board of New York, Inc., all rights reserved. This information is not guaranteed, should be independently verified and may not reflect all real estate activity in the market. Offers of compensation set forth here are for other RLSParticipants only and may not reflect other agreements between a consumer and their broker.©2024 The Real Estate Board of New York, Inc., All rights reserved.

























