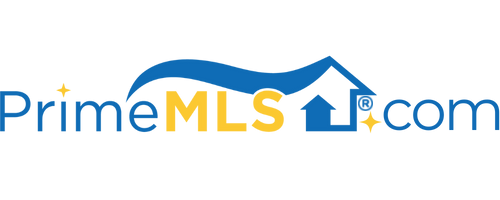1263 Ponte Vedra Boulevard
1263 Ponte Vedra Boulevard
Expired
Expired
Description
Local rules require you to login to view this home's details
LoginLocation
Local rules require you to login to view this home's details
LoginLocation
Schools near 1263 Ponte Vedra Boulevard
Rating | School | Type | Grades | Distance |
|---|---|---|---|---|
| Public - | PK to 5 | |||
| Public - | 6 to 8 | |||
| Public - | 9 to 12 | |||
| Public - | 9 to 12 |
Rating | School | Distance |
|---|---|---|
Ocean Palms Elementary School PublicPK to 5 | ||
Alice B. Landrum Middle School Public6 to 8 | ||
Ponte Vedra High School Public9 to 12 | ||
First Coast Technical Institute Public9 to 12 |
School ratings and boundaries are provided by GreatSchools.org and Pitney Bowes. This information should only be used as a reference. Proximity or boundaries shown here are not a guarantee of enrollment. Please reach out to schools directly to verify all information and enrollment eligibility.
Similar Homes
Similar Sold Homes
Homes for Sale near Ponte Vedra
Neighborhoods
- Summer House
- Grand Cay Villas at Ponte Vedra
- Fairfield Ponte Vedra
- Sawgrass Players Club
- Palm Valley
- Vilano Beach
- Sawgrass Country Club
- St. Johns Plantation
- Spinnaker's Reach
- The Plantation at Ponte Vedra
- Sawmill Lakes
- L'Atrium
- The Islands at Ponte Vedra Lakes
- Tides Edge
- East Coast Canal Estates
- Turtle Shores West
- Serenata Beach Club
- Plantation Oaks
- Seaview Park
- Beach House
Cities
No guarantee, warranty or representation of any kind is made regarding the completeness or accuracy of descriptions or measurements (including square footage measurements and property condition), such should be independently verified, and Compass expressly disclaims any liability in connection therewith. Photos may be virtually staged or digitally enhanced and may not reflect actual property conditions. No financial or legal advice provided. Equal Housing Opportunity. Subject to change at any time. Compass makes no guarantee, warranty or representation regarding the accuracy of any waterfront feature, water view or waterfront view.
Based on information from one of the following Multiple Listing Services: Pensacola Association of REALTORS®, Amelia Island Nassau County Association of REALTORS and NEFMLS. Information being provided is for the visitor’s personal, noncommercial use and may not be used for any purpose other than to identify prospective properties visitor may be interested in purchasing. The data contained herein is copyrighted by Pensacola Association of REALTORS®, Amelia Island Nassau County Association of REALTORS and NEFMLS is protected by all applicable copyright laws. Any dissemination of this information is in violation of copyright laws and is strictly prohibited. Property information referenced on this web site comes from the Internet Data Exchange (IDX) program of the MLS. This web site may reference real estate listing(s) held by a brokerage firm other than the broker and/or agent who owns this web site. For the avoidance of doubt, the accuracy of all information, regardless of source, is deemed reliable but not guaranteed and should be personally verified through personal inspection by and/or with the appropriate professionals.
