130 North 1st Street
130 North 1st Street
Sold 12/7/16
Sold 12/7/16
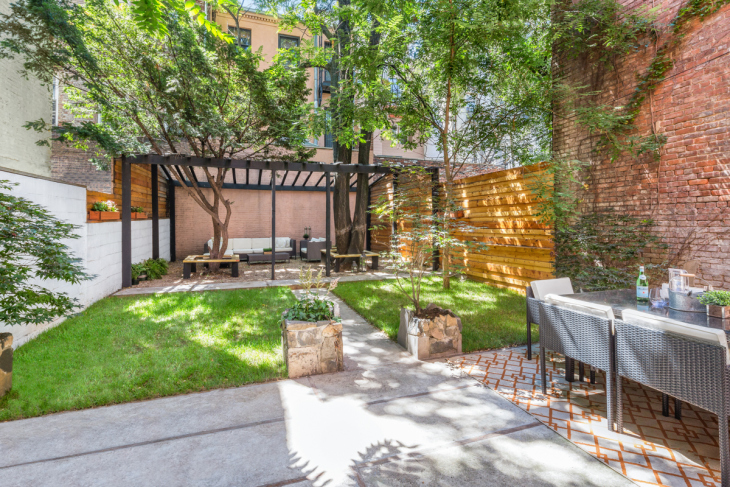
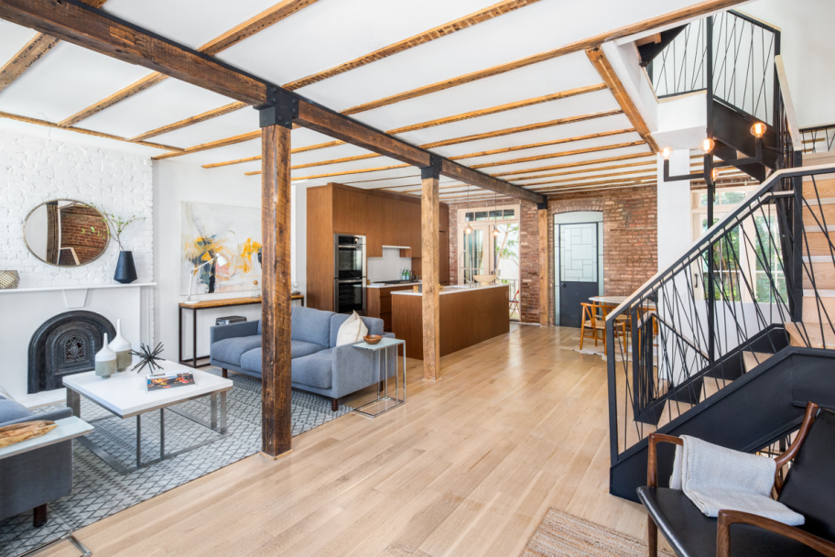
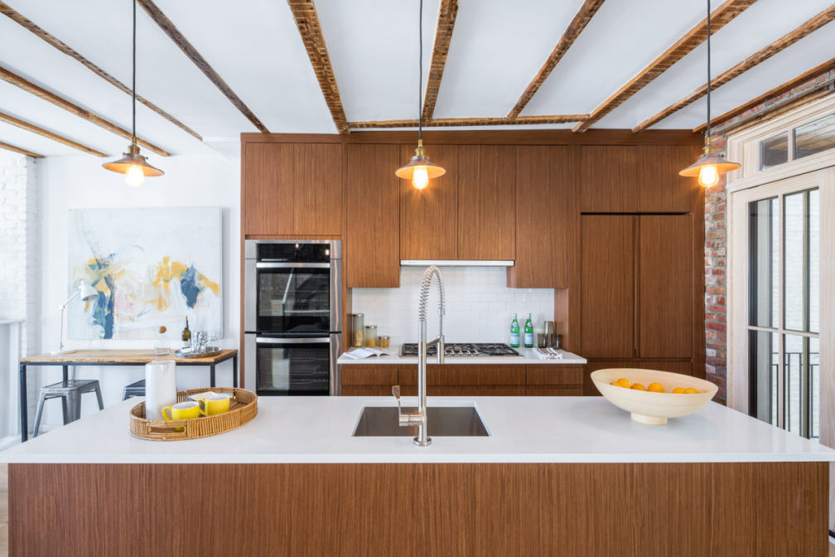
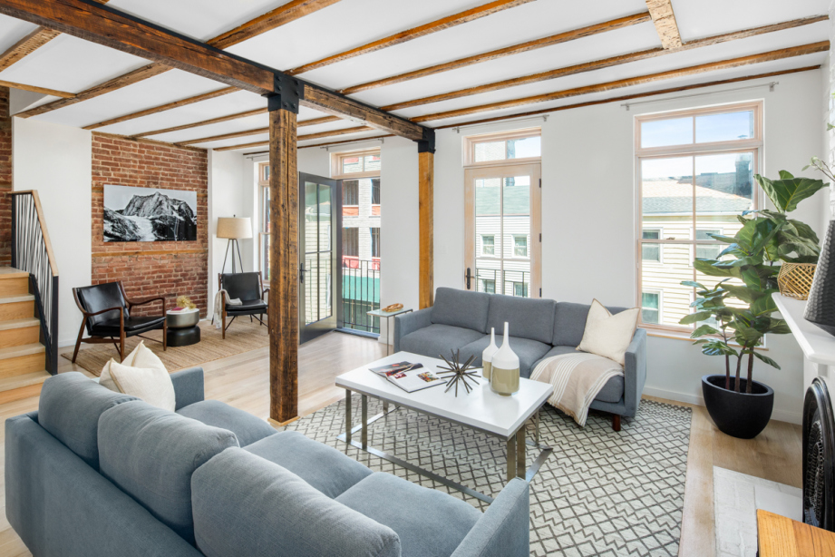
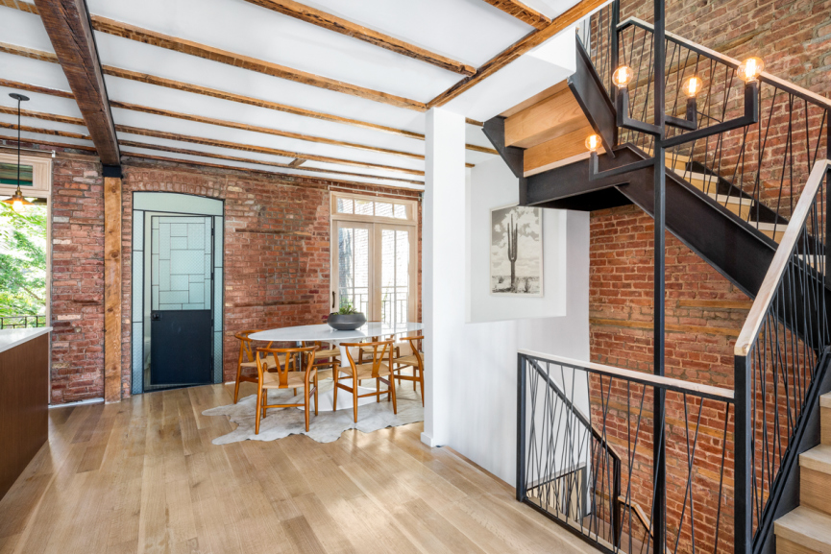
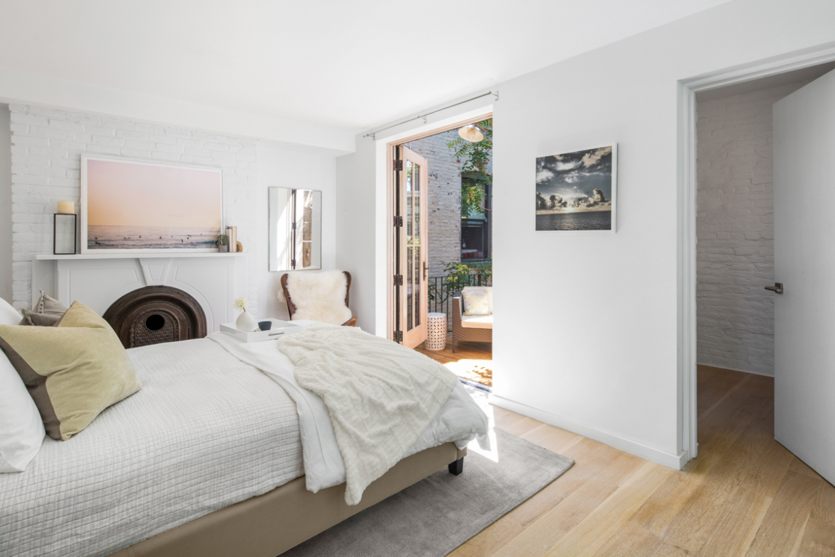
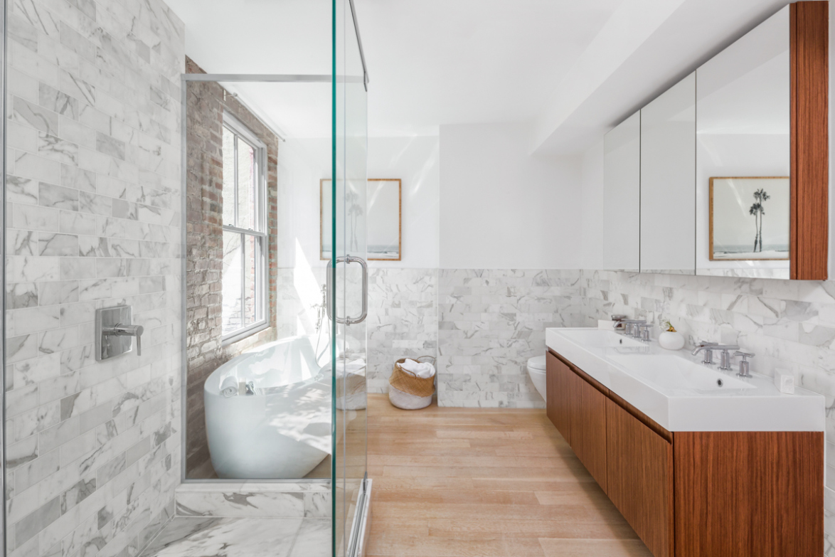
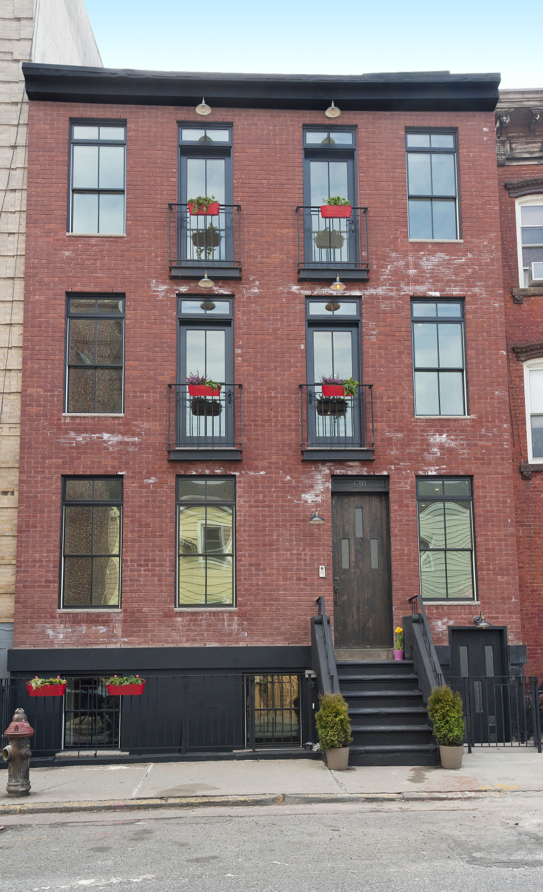
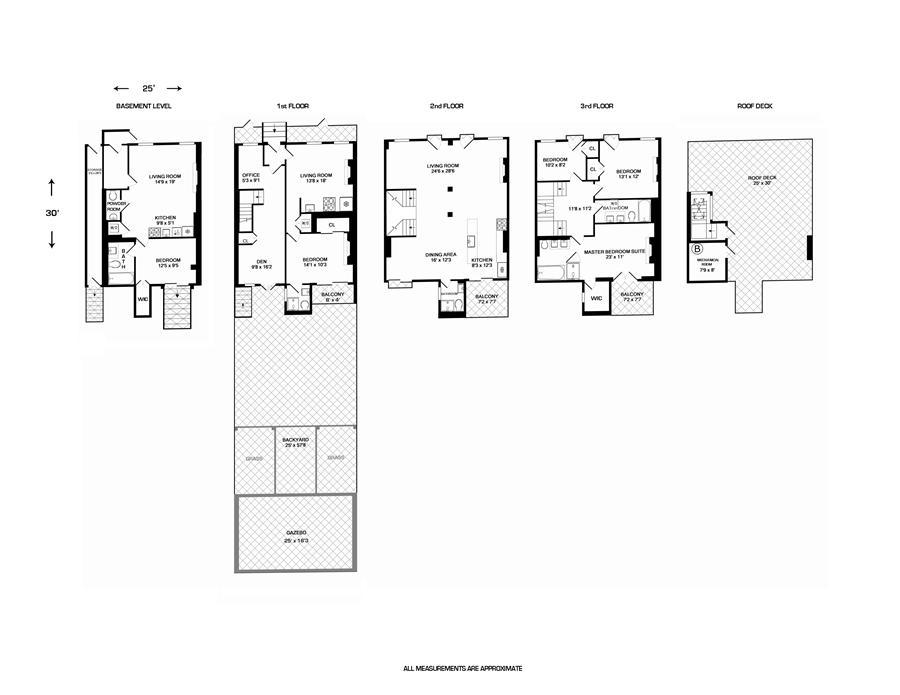
Description
130 North 1st Street is a beautifully renovated, four-story town home, located on a 25-foot wide lot that affords ample light. Inside, you will find nearly 3,200 square feet of well-proportioned interior living space, plus approximately 1,250 square feet of landscaped private garden, two picturesque terraces and a lavish 750 square foot private roof deck.
This stunning residence sits on a quiet street in the heart of the Williamsburg, half a block from vibrant Bedford Avenue and three blocks from...
130 North 1st Street is a beautifully renovated, four-story town home, located on a 25-foot wide lot that affords ample light. Inside, you will find nearly 3,200 square feet of well-proportioned interior living space, plus approximately 1,250 square feet of landscaped private garden, two picturesque terraces and a lavish 750 square foot private roof deck.
This stunning residence sits on a quiet street in the heart of the Williamsburg, half a block from vibrant Bedford Avenue and three blocks from the fully developed waterfront park. It is within close proximity to public transportation including the L, G, J, M, Z subway lines and the East River Ferry and just a few blocks away from some of the best dining and shopping in New York City, including the recently opened Whole Foods Market and Apple store.
This one-of-a-kind, 19th century brick townhouse has been carefully designed to accommodate three units: a grand and airy three-bedroom / three-bathroom owner’s triplex with high ceilings and exclusive access to the backyard and roof-deck plus two one-bedroom rental units that generate approximately $6000/month.
130 N 1 Street seamlessly combines classic architectural details throughout, including a gorgeous facade, stoop, iron work, exposed brick, decorative fireplaces and reclaimed beams with modern interiors and exceptional finishes. Nothing has been spared to make this a stylish and welcoming home: extra-wide white oak hardwood floors throughout, an elegant custom made open kitchen with Thermador 36" cook top, Electrolux double wall oven, Liebherr French-door refrigerator/freezer, Bosch dishwasher and Caesarstone countertops. The marble bathrooms include a soaking tub and radiant heated floor, while the unit also features a Bosch washer and dryer, Central HVAC system with two zones and a video intercom system.
Rarely does a mint, ready to move-in historic townhouse of this size become available in this prime location.
Call us today to schedule a private showing for this magnificent home.
Amenities
- Open Views
- Juliet Balcony
- Private Terrace
- Common Roof Deck
- Common Outdoor Space
- Exposed Brick
- Decorative Fireplace
- Columns
Location
Property Details for 130 North 1st Street
| Status | Sold |
|---|---|
| Days on Market | 34 |
| Taxes | $740 / month |
| Maintenance | - |
| Min. Down Pymt | - |
| Total Rooms | 13.0 |
| Compass Type | Multi Family |
| MLS Type | House/Building |
| Year Built | 1899 |
| Lot Size | 2,091 SF / 25' x 84' |
| County | Kings County |
Building
130 N 1st St
Location
Building Information for 130 North 1st Street
Payment Calculator
$21,751 per month
30 year fixed, 7.25% Interest
$21,011
$740
$0
Property History for 130 North 1st Street
| Date | Event & Source | Price | Appreciation | Link |
|---|
| Date | Event & Source | Price |
|---|
For completeness, Compass often displays two records for one sale: the MLS record and the public record.
Public Records for 130 North 1st Street
Schools near 130 North 1st Street
Rating | School | Type | Grades | Distance |
|---|---|---|---|---|
| Public - | PK to 8 | |||
| Public - | 9 to 12 | |||
| Public - | 6 to 8 | |||
| Public - | 6 to 8 |
Rating | School | Distance |
|---|---|---|
P.S. 84 Jose De Diego PublicPK to 8 | ||
Williamsburg High School for Architecture and Design Public9 to 12 | ||
Jhs 50 John D Wells Public6 to 8 | ||
Conselyea Preparatory School Public6 to 8 |
School ratings and boundaries are provided by GreatSchools.org and Pitney Bowes. This information should only be used as a reference. Proximity or boundaries shown here are not a guarantee of enrollment. Please reach out to schools directly to verify all information and enrollment eligibility.
Similar Homes
Similar Sold Homes
Homes for Sale near Williamsburg
Neighborhoods
Cities
No guarantee, warranty or representation of any kind is made regarding the completeness or accuracy of descriptions or measurements (including square footage measurements and property condition), such should be independently verified, and Compass expressly disclaims any liability in connection therewith. Photos may be virtually staged or digitally enhanced and may not reflect actual property conditions. No financial or legal advice provided. Equal Housing Opportunity.
This information is not verified for authenticity or accuracy and is not guaranteed and may not reflect all real estate activity in the market. ©2024 The Real Estate Board of New York, Inc., All rights reserved. The source of the displayed data is either the property owner or public record provided by non-governmental third parties. It is believed to be reliable but not guaranteed. This information is provided exclusively for consumers’ personal, non-commercial use. The data relating to real estate for sale on this website comes in part from the IDX Program of OneKey® MLS. Information Copyright 2024, OneKey® MLS. All data is deemed reliable but is not guaranteed accurate by Compass. See Terms of Service for additional restrictions. Compass · Tel: 212-913-9058 · New York, NY Listing information for certain New York City properties provided courtesy of the Real Estate Board of New York’s Residential Listing Service (the "RLS"). The information contained in this listing has not been verified by the RLS and should be verified by the consumer. The listing information provided here is for the consumer’s personal, non-commercial use. Retransmission, redistribution or copying of this listing information is strictly prohibited except in connection with a consumer's consideration of the purchase and/or sale of an individual property. This listing information is not verified for authenticity or accuracy and is not guaranteed and may not reflect all real estate activity in the market. ©2024 The Real Estate Board of New York, Inc., all rights reserved. This information is not guaranteed, should be independently verified and may not reflect all real estate activity in the market. Offers of compensation set forth here are for other RLSParticipants only and may not reflect other agreements between a consumer and their broker.©2024 The Real Estate Board of New York, Inc., All rights reserved.








