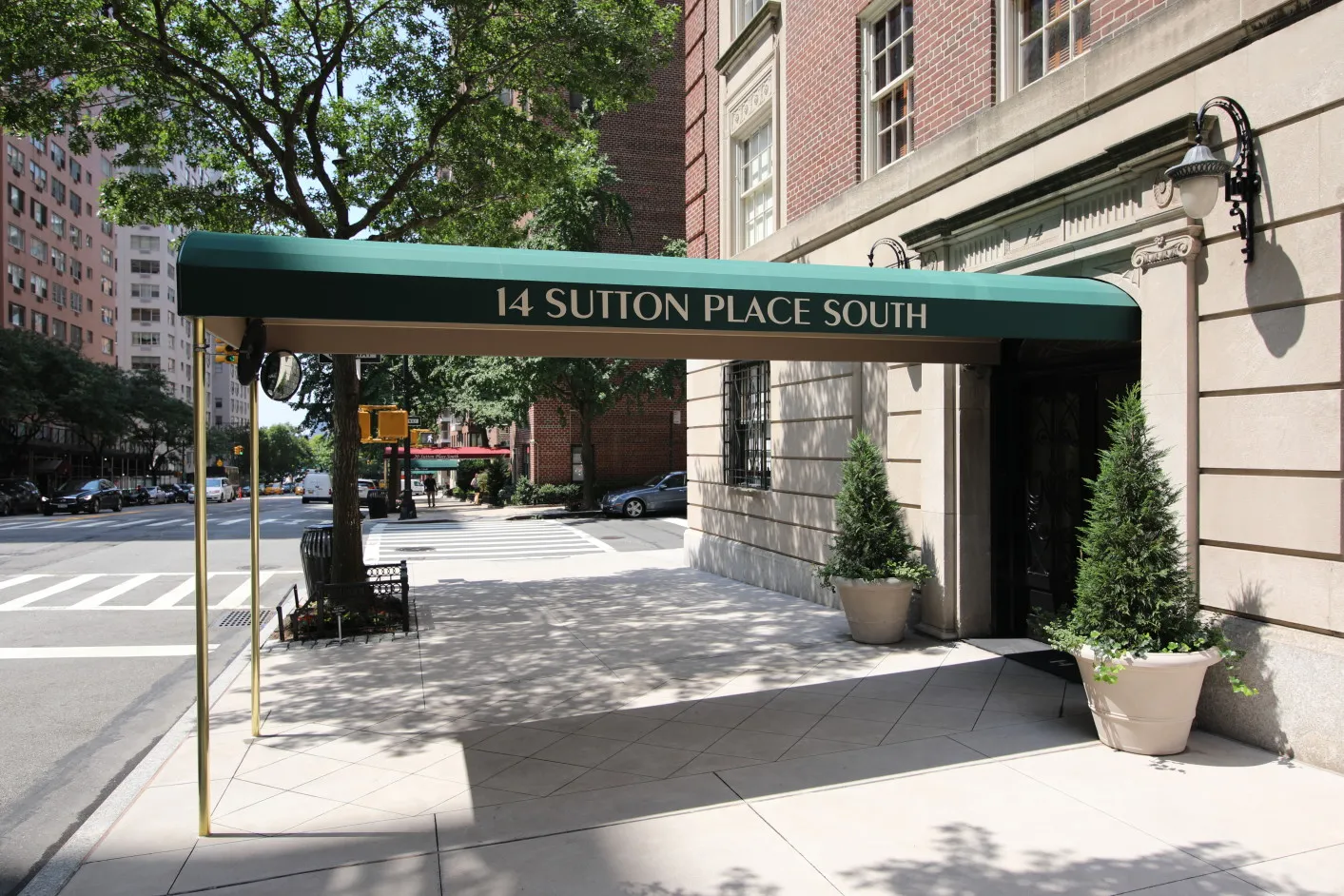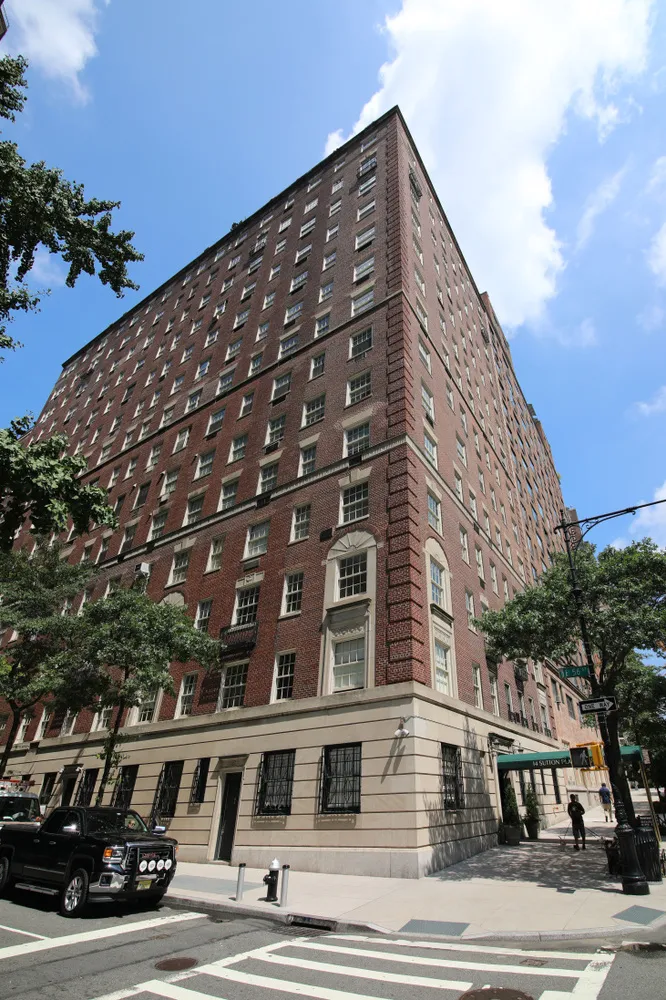14 Sutton Place South, Unit PHA
Listed By Compass
Listed By Compass






















Description
Upon entry from the semi-private elevator landing, an impressive 29-foot entrance gallery leads...Experience the epitome of refined living in this exquisite duplex penthouse at Sutton Place South. Situated within one of Sutton Place's superior pre-war white glove cooperatives, this superbly renovated residence offers 4-bedrooms, 4-bathrooms, and 2 half-bathrooms. Boasting panoramic exposures and an expansive wrap-around terrace, this sun-kissed aerie is one of the crown jewels of this tony enclave.
Upon entry from the semi-private elevator landing, an impressive 29-foot entrance gallery leads to spacious, welcoming rooms, perfect for entertaining. The commodious living room, featuring a wood-burning fireplace and breathtaking east and south-facing views of the East River, sets the stage for elegant gatherings. The formal dining room, adorned with floor-to-ceiling French casement doors, offers an exquisite setting for hosting guests. The paneled library, with a second wood-burning fireplace, is a warm and comfortable retreat. The chef's kitchen, appointed with professional-grade appliances and an abundance of space, doubles as a social hub and casual dining area.
The expansive wrap-around terrace, accessible from the living room, dining room, and library, presents stunning city and river views. With two dining areas and lounge seating surrounded by lush, mature plantings, it's the perfect setting for alfresco entertaining.
A stately curved staircase with its original wrought iron balustrade leads to the lower level, where the beautifully proportioned corner primary bedroom awaits, offering views of the East River, a spacious en-suite bath, and plenty of closet space. Three additional generously sized bedrooms, two with en-suite baths and one with an adjacent hall bathroom, provide comfort and privacy.
This sun-flooded home boasts central air conditioning, an integrated sound system, high ceilings, and traditional moldings. Designed by renowned architect Rosario Candela in 1929, 14 Sutton Place South also offers a full-time doorman, a resident manager, gym, bikeroom and a deeded private storage unit. Pets, pieds-a-terre, and 50% financing are permitted. There is a 2.5% flip tax.
Indulge in an unparalleled lifestyle at this exceptional Sutton Place residence, where elegance and sophistication converge to create an extraordinary living experience.
Listing Agents
![Tom Postilio]() tom.postilio@compass.com
tom.postilio@compass.comP: (917)-543-0005
![Mickey Conlon]() mickey.conlon@compass.com
mickey.conlon@compass.comP: (917)-224-7177
![Jennifer Rahilly]() jennifer.rahilly@compass.com
jennifer.rahilly@compass.comP: (646)-660-4263
Amenities
- Full-Time Doorman
- River Views
- City Views
- Open Views
- Water Views
- Private Wrap Around Terrace
- Common Roof Deck
- Gym
Property Details for 14 Sutton Place South, Unit PHA
| Status | Active |
|---|---|
| Days on Market | 202 |
| Taxes | - |
| Maintenance | $10,130 / month |
| Min. Down Pymt | 50% |
| Total Rooms | 8.0 |
| Compass Type | Co-op |
| MLS Type | - |
| Year Built | 1929 |
| Views | None |
| Architectural Style | - |
| County | New York County |
| Buyer's Agent Compensation | 3% |
Building
14 Sutton Pl S
Building Information for 14 Sutton Place South, Unit PHA
Property History for 14 Sutton Place South, Unit PHA
| Date | Event & Source | Price | Appreciation | Link |
|---|
| Date | Event & Source | Price |
|---|
For completeness, Compass often displays two records for one sale: the MLS record and the public record.
Public Records for 14 Sutton Place South, Unit PHA
Schools near 14 Sutton Place South, Unit PHA
Rating | School | Type | Grades | Distance |
|---|---|---|---|---|
| Public - | PK to 5 | |||
| Public - | 6 to 8 | |||
| Public - | 6 to 8 | |||
| Public - | 6 to 8 |
Rating | School | Distance |
|---|---|---|
P.S. 59 Beekman Hill International PublicPK to 5 | ||
Nyc Lab Ms For Collaborative Studies Public6 to 8 | ||
Lower Manhattan Community Middle School Public6 to 8 | ||
Jhs 104 Simon Baruch Public6 to 8 |
School ratings and boundaries are provided by GreatSchools.org and Pitney Bowes. This information should only be used as a reference. Proximity or boundaries shown here are not a guarantee of enrollment. Please reach out to schools directly to verify all information and enrollment eligibility.
Similar Homes
Similar Sold Homes
Homes for Sale near Sutton Place
Neighborhoods
Cities
No guarantee, warranty or representation of any kind is made regarding the completeness or accuracy of descriptions or measurements (including square footage measurements and property condition), such should be independently verified, and Compass expressly disclaims any liability in connection therewith. Photos may be virtually staged or digitally enhanced and may not reflect actual property conditions. Offers of compensation are subject to change at the discretion of the seller. No financial or legal advice provided. Equal Housing Opportunity.
This information is not verified for authenticity or accuracy and is not guaranteed and may not reflect all real estate activity in the market. ©2024 The Real Estate Board of New York, Inc., All rights reserved. The source of the displayed data is either the property owner or public record provided by non-governmental third parties. It is believed to be reliable but not guaranteed. This information is provided exclusively for consumers’ personal, non-commercial use. The data relating to real estate for sale on this website comes in part from the IDX Program of OneKey® MLS. Information Copyright 2024, OneKey® MLS. All data is deemed reliable but is not guaranteed accurate by Compass. See Terms of Service for additional restrictions. Compass · Tel: 212-913-9058 · New York, NY Listing information for certain New York City properties provided courtesy of the Real Estate Board of New York’s Residential Listing Service (the "RLS"). The information contained in this listing has not been verified by the RLS and should be verified by the consumer. The listing information provided here is for the consumer’s personal, non-commercial use. Retransmission, redistribution or copying of this listing information is strictly prohibited except in connection with a consumer's consideration of the purchase and/or sale of an individual property. This listing information is not verified for authenticity or accuracy and is not guaranteed and may not reflect all real estate activity in the market. ©2024 The Real Estate Board of New York, Inc., all rights reserved. This information is not guaranteed, should be independently verified and may not reflect all real estate activity in the market. Offers of compensation set forth here are for other RLSParticipants only and may not reflect other agreements between a consumer and their broker.©2024 The Real Estate Board of New York, Inc., All rights reserved.
























