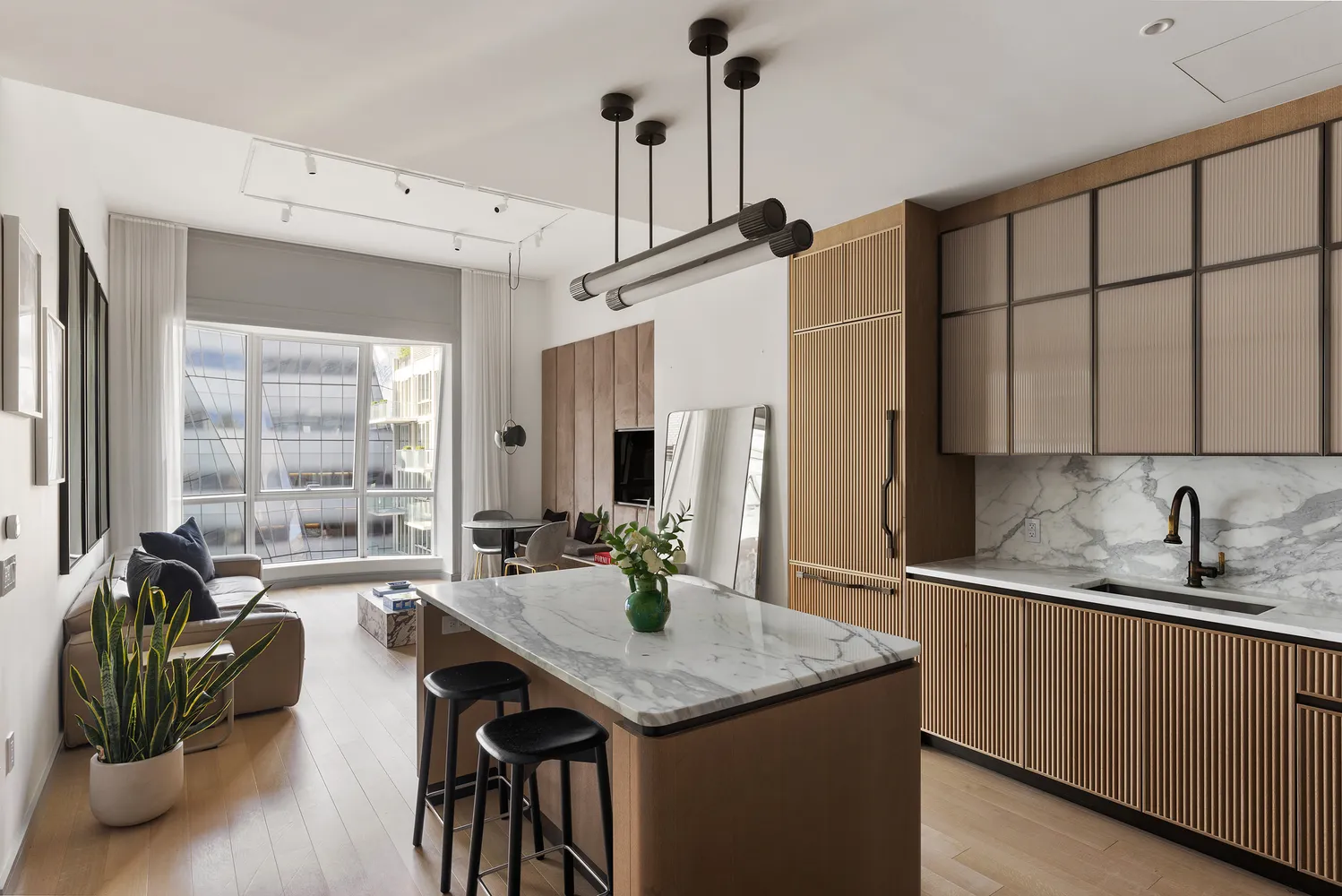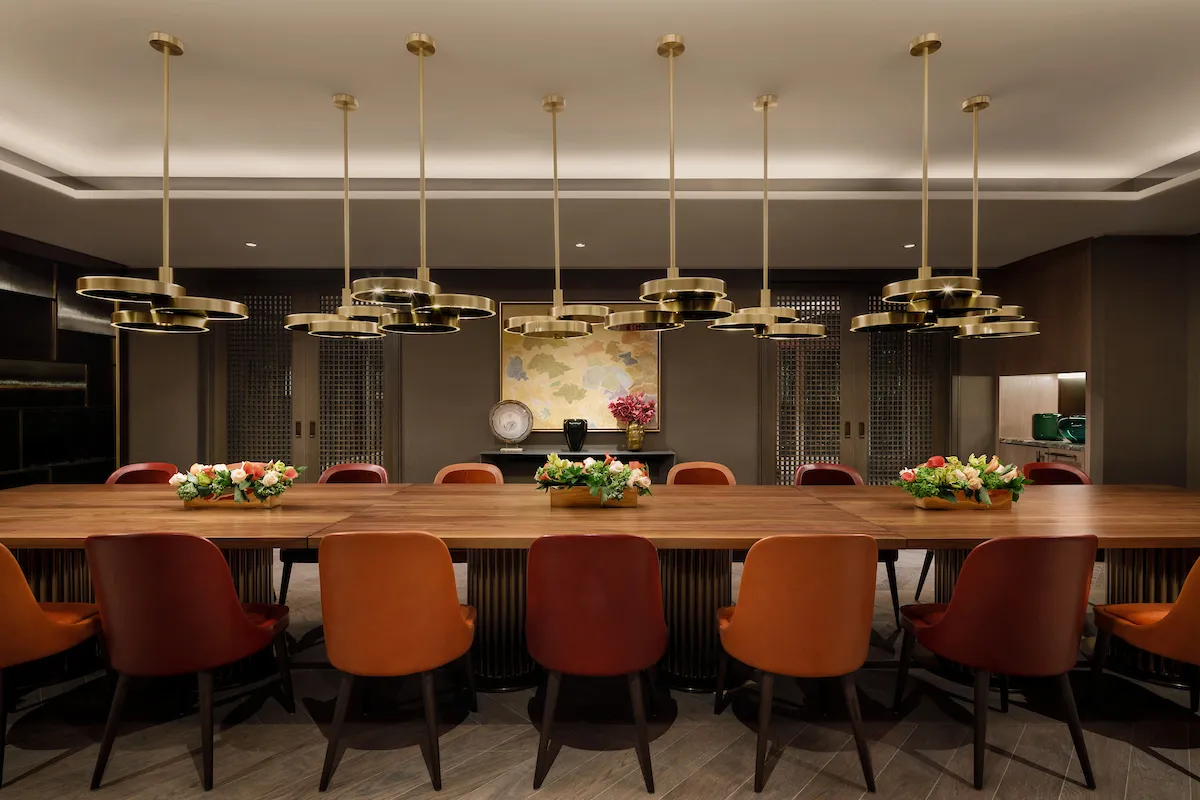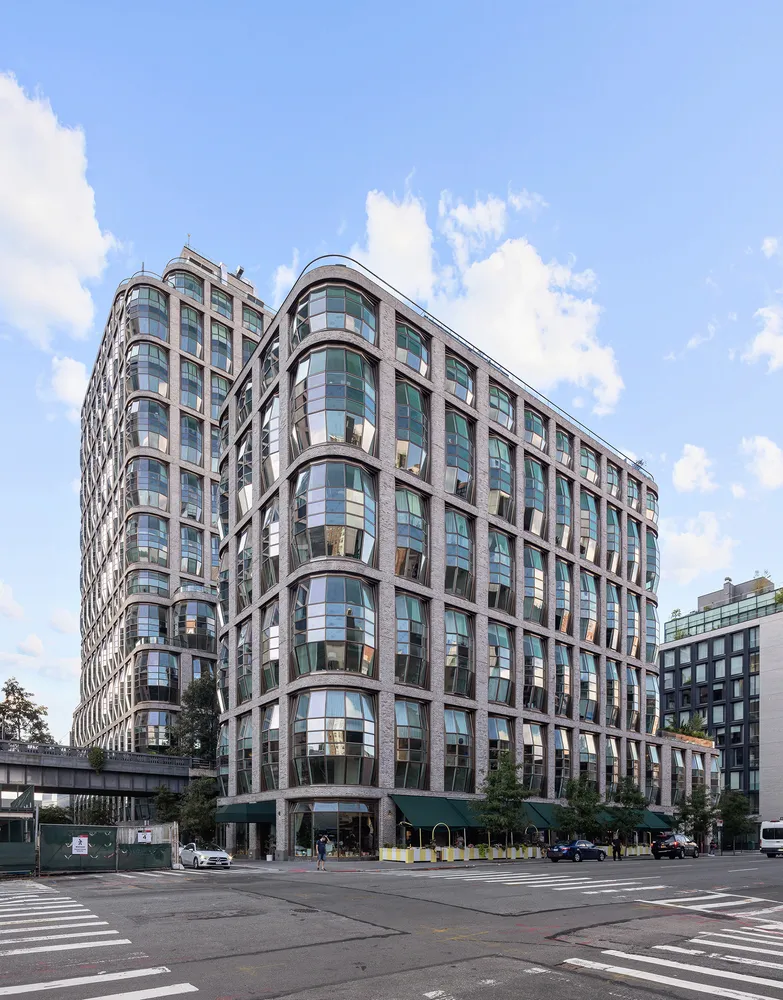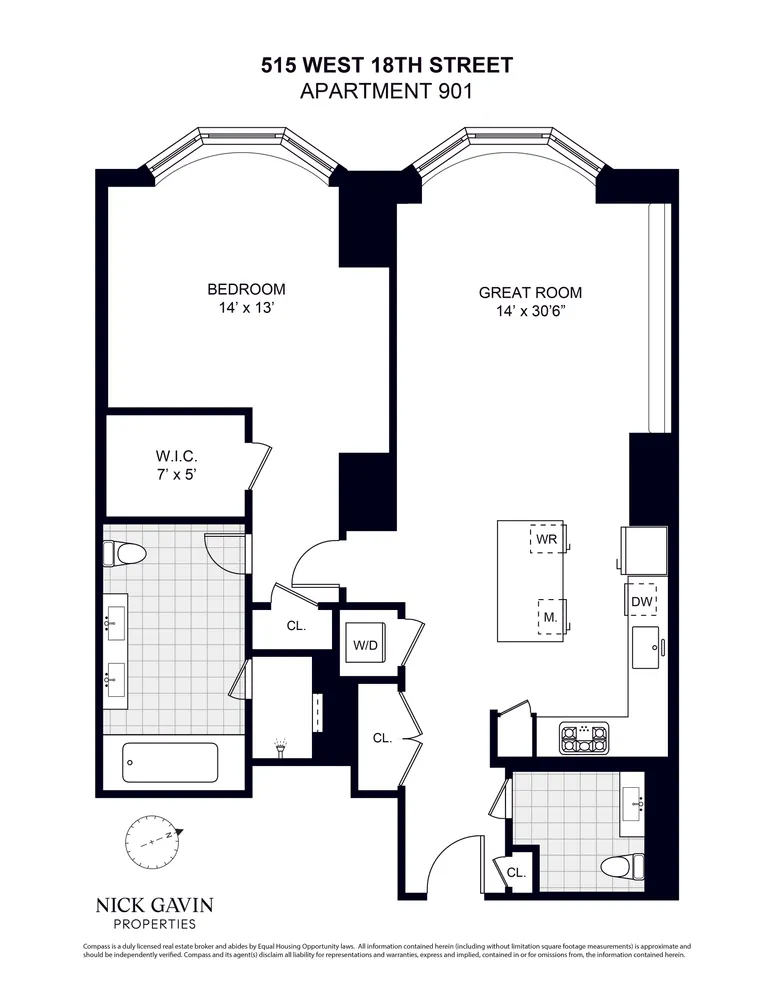515 West 18th Street, Unit 901
515 West 18th Street, Unit 901
Sold 12/5/23
New Construction
Sold 12/5/23
New Construction














Description
Residence 901 is a one-bedroom, one-and-a-half-bathroom high floor home in West Chelsea’s landmark new development by Related and Heatherwick Studio, Lantern House. With an oversized layout, nearly 12-foot ceilings, 5-inch-wide plank French oak flooring, and many bespoke finishes and upgrades, this is a unique offering in a full-service, amenity-rich building.
In this 1,085 square foot home, western light pours into the great room through the now-iconic...Offering 4% commission to buyers’ brokers.
Residence 901 is a one-bedroom, one-and-a-half-bathroom high floor home in West Chelsea’s landmark new development by Related and Heatherwick Studio, Lantern House. With an oversized layout, nearly 12-foot ceilings, 5-inch-wide plank French oak flooring, and many bespoke finishes and upgrades, this is a unique offering in a full-service, amenity-rich building.
In this 1,085 square foot home, western light pours into the great room through the now-iconic lantern-shaped windows. Here, the space is open and bright, and the kitchen, dining, and living spaces are integrated for a seamless, loft-like flow. The interiors were designed by March & White with specific enhancements completed by the current owners, such as: velvet wall panels, underneath which sits a custom polished Opal White marble-topped banquette with storage, all along the north wall of the great room; and new gallery lighting with a Gubi pendant over the dining area.
The March & White-designed kitchen has ample storage and counter space, plus an impressive appliance package supplied by Gaggenau including a wine refrigerator and an exterior-venting range hood. The counters and backsplash are all Calacatta Venatto marble, including on the spacious center island with bar seating. The handles and faucet are bronze, as is the light fixture over the island, and the cabinets are made of convex fluted oak or frosted glass. All the faucets and tapware throughout the home are custom-made by Waterworks for Lantern House.
In the principal bedroom suite, in addition to the custom drapes, there are also motorized smart blackout shades. There are two closets in the suite, one of which is a spacious walk-in outfitted with custom millwork. The principal bathroom includes an Opal White marble double vanity, Nestos Beige marble slab flooring and walls, custom bronze hardware, a wall-mounted Toto toilet, a stall shower, a separate soaking tub, and radiant heated floors.
Rounding out the apartment are a generous foyer area; an in-unit full-sized washer and dryer; a powder room lined with Black Onyx, and featuring radiant heated flooring; and a smart home system to control the Lutron lighting, as well the Nest heating and cooling.
Lantern House, by Related, offers its residents superlative service and amenities. The building embraces the High Line on two sides, which becomes your own backyard and provides access to the best of Meatpacking, West Chelsea, and Hudson Yards. Robust amenity programming at Lantern House includes: a 75’ swimming pool, a hot tub, a cold plunge, and an infrared sauna; a gym managed by Equinox, along with a yoga studio and meditation room overlooking the High Line; a children’s playroom, a game room, and a media lounge; a library and private dining room; and a courtyard under The High Line as well as a roof terrace. Residents are also provided programming by Related Life, an exclusive array of events, access, and experiences, available solely through Related.
Listing Agents
![Nick Gavin]() nick.gavin@compass.com
nick.gavin@compass.comP: 646.610.3055
![Ugo Russino]() ugo.russino@compass.com
ugo.russino@compass.comP: 347.701.9969
![Nick Gavin Properties]() nickgavinoffice@compass.com
nickgavinoffice@compass.comP: 646.610.3055
Amenities
- Concierge
- Roof Deck
- Common Roof Deck
- Common Garden
- Gym
- Pool
- Hot Tub
- Playroom
Location
Property Details for 515 West 18th Street, Unit 901
| Status | Sold |
|---|---|
| Days on Market | 58 |
| Taxes | $1,989 / month |
| Common Charges | $1,374 / month |
| Min. Down Pymt | 0% |
| Total Rooms | 3.0 |
| Compass Type | Condo |
| MLS Type | Condominium |
| Year Built | 2020 |
| County | New York County |
Building
Lantern House
Location
Building Information for 515 West 18th Street, Unit 901
Payment Calculator
$17,007 per month
30 year fixed, 7.25% Interest
$13,644
$1,989
$1,374
Property History for 515 West 18th Street, Unit 901
| Date | Event & Source | Price | Appreciation | Link |
|---|
| Date | Event & Source | Price |
|---|
For completeness, Compass often displays two records for one sale: the MLS record and the public record.
Public Records for 515 West 18th Street, Unit 901
Schools near 515 West 18th Street, Unit 901
Rating | School | Type | Grades | Distance |
|---|---|---|---|---|
| Public - | PK to 5 | |||
| Public - | 6 to 8 | |||
| Public - | 6 to 8 | |||
| Public - | 6 to 8 |
Rating | School | Distance |
|---|---|---|
P.S. 11 William T Harris PublicPK to 5 | ||
Middle 297 Public6 to 8 | ||
Lower Manhattan Community Middle School Public6 to 8 | ||
Nyc Lab Ms For Collaborative Studies Public6 to 8 |
School ratings and boundaries are provided by GreatSchools.org and Pitney Bowes. This information should only be used as a reference. Proximity or boundaries shown here are not a guarantee of enrollment. Please reach out to schools directly to verify all information and enrollment eligibility.
Similar Homes
Similar Sold Homes
Homes for Sale near Chelsea
Neighborhoods
Cities
No guarantee, warranty or representation of any kind is made regarding the completeness or accuracy of descriptions or measurements (including square footage measurements and property condition), such should be independently verified, and Compass expressly disclaims any liability in connection therewith. Photos may be virtually staged or digitally enhanced and may not reflect actual property conditions. No financial or legal advice provided. Equal Housing Opportunity.
This information is not verified for authenticity or accuracy and is not guaranteed and may not reflect all real estate activity in the market. ©2024 The Real Estate Board of New York, Inc., All rights reserved. The source of the displayed data is either the property owner or public record provided by non-governmental third parties. It is believed to be reliable but not guaranteed. This information is provided exclusively for consumers’ personal, non-commercial use. The data relating to real estate for sale on this website comes in part from the IDX Program of OneKey® MLS. Information Copyright 2024, OneKey® MLS. All data is deemed reliable but is not guaranteed accurate by Compass. See Terms of Service for additional restrictions. Compass · Tel: 212-913-9058 · New York, NY Listing information for certain New York City properties provided courtesy of the Real Estate Board of New York’s Residential Listing Service (the "RLS"). The information contained in this listing has not been verified by the RLS and should be verified by the consumer. The listing information provided here is for the consumer’s personal, non-commercial use. Retransmission, redistribution or copying of this listing information is strictly prohibited except in connection with a consumer's consideration of the purchase and/or sale of an individual property. This listing information is not verified for authenticity or accuracy and is not guaranteed and may not reflect all real estate activity in the market. ©2024 The Real Estate Board of New York, Inc., all rights reserved. This information is not guaranteed, should be independently verified and may not reflect all real estate activity in the market. Offers of compensation set forth here are for other RLSParticipants only and may not reflect other agreements between a consumer and their broker.©2024 The Real Estate Board of New York, Inc., All rights reserved.
















