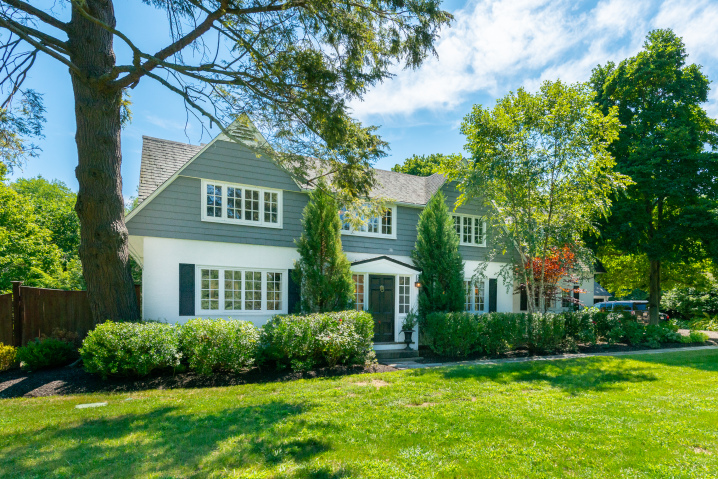148 Hillside Street
148 Hillside Street
Private Exclusive
Sold 10/16/20
Private Exclusive
Sold 10/16/20























































































Description
Listing Agents
![The Collective]() collectiveboston@compass.com
collectiveboston@compass.comP: 617.807.0853
![Lara Shuqom]() lara.shuqom@compass.com
lara.shuqom@compass.comP: 678.549.5357
![Loren Larsen]() loren@compass.com
loren@compass.comP: 617.780.8098
Property Details for 148 Hillside Street
Amenities
- Washer / Dryer
- Central AC
- Air Conditioning
- Central Heating
- Private Parking
- Garage
- Private Patio
- Private Yard
Location
Property Details for 148 Hillside Street
| Status | Sold |
|---|---|
| Days on Market | - |
| Taxes | - |
| HOA Fees | - |
| Condo/Co-op Fees | - |
| Compass Type | Single Family |
| MLS Type | - |
| Year Built | 1917 |
| Lot Size | 3.20 AC / 139,392 SF |
| County | Norfolk County |
Location
Virtual Tour
Building Information for 148 Hillside Street
Payment Calculator
$10,297 per month
30 year fixed, 7.25% Interest
$8,672
$1,625
$0
Property Information for 148 Hillside Street
- Total Rooms: 11
Property History for 148 Hillside Street
| Date | Event & Source | Price | Appreciation |
|---|
| Date | Event & Source | Price |
|---|
For completeness, Compass often displays two records for one sale: the MLS record and the public record.
Public Records for 148 Hillside Street
Schools near 148 Hillside Street
Rating | School | Type | Grades | Distance |
|---|---|---|---|---|
| Public - | PK to 5 | |||
| Public - | 6 to 8 | |||
| Public - | 9 to 12 | |||
| Public - | K to 5 |
Rating | School | Distance |
|---|---|---|
Cunningham School PublicPK to 5 | ||
Charles S Pierce Middle School Public6 to 8 | ||
Milton High School Public9 to 12 | ||
Collicot Elementary School PublicK to 5 |
School ratings and boundaries are provided by GreatSchools.org and Pitney Bowes. This information should only be used as a reference. Proximity or boundaries shown here are not a guarantee of enrollment. Please reach out to schools directly to verify all information and enrollment eligibility.
Similar Homes
Similar Sold Homes
Homes for Sale near Blue Hills
Neighborhoods
Cities
No guarantee, warranty or representation of any kind is made regarding the completeness or accuracy of descriptions or measurements (including square footage measurements and property condition), such should be independently verified, and Compass expressly disclaims any liability in connection therewith. Photos may be virtually staged or digitally enhanced and may not reflect actual property conditions. No financial or legal advice provided. Equal Housing Opportunity.
The property listing data and information, or the images, set forth herein were provided to MLS Property Information Network, Inc., Martha's Vineyard MLS, CCIMLS, Link MLS, and Berkshire County Board of REALTORS from third party sources, including sellers, lessors and public records, and were compiled by MLS Property Information Network, Inc., Martha's Vineyard MLS, CCIMLS, Link MLS, and Berkshire County Board of REALTORS. The property listing data and information, and the images, are for the personal, non-commercial use of consumers having a good faith interest in purchasing or leasing listed properties of the type displayed to them and may not be used for any purpose other than to identify prospective properties which such consumers may have a good faith interest in purchasing or leasing. MLS Property Information Network, Inc., Martha's Vineyard MLS, CCIMLS, Link MLS, and Berkshire County Board of REALTORS and its subscribers disclaim any and all representations and warranties as to the accuracy of the property listing data and information, or as to the accuracy of any of the images, set forth herein.

























































































