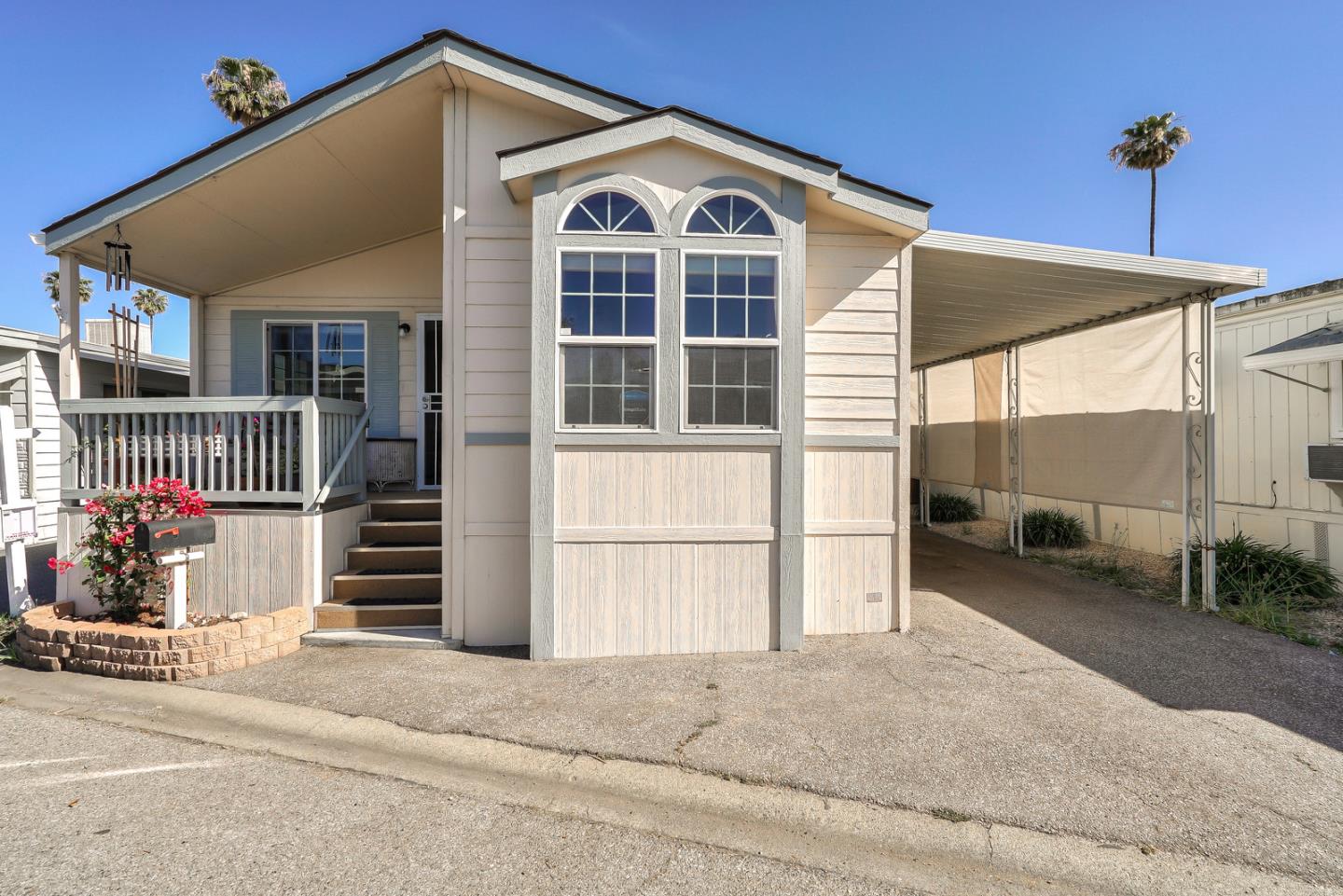165 Blossom Hill Road, Unit 39
165 Blossom Hill Road, Unit 39
Sold 7/19/19
Sold 7/19/19





























Description
- Listed by Roberta Peri • DRE #01276745 • Better Homes and Gardens Real Estate VBP • 408-772-3990
Property Details for 165 Blossom Hill Road, Unit 39
Location
Sold By Out of Area Office, RECIP, DRE #00000000
Property Details for 165 Blossom Hill Road, Unit 39
| Status | Sold |
|---|---|
| MLS # | ML81755778 |
| Days on Compass | 10 |
| Taxes | - |
| HOA Fees | - |
| Condo/Co-op Fees | - |
| Compass Type | Mobile/Manufactured |
| MLS Type | Mobile/Floating Home / Mobile Home |
| Year Built | 2006 |
| Lot Size | - |
| County | Santa Clara County |
Location
Sold By Out of Area Office, RECIP, DRE #00000000
Building Information for 165 Blossom Hill Road, Unit 39
Payment Calculator
$1,474 per month
30 year fixed, 7.25% Interest
$1,474
—
$0
Property Information for 165 Blossom Hill Road, Unit 39
- Additional Rooms: Laundry Room
- Bathroom: Double Sinks, Stall Shower, Tub
- Bedrooms: Walk-in Closet
- Dining Room: Dining Area in Living Room, Eat in Kitchen
- Family Room: No Family Room
- Kitchen: Dishwasher, Exhaust Fan, Garbage Disposal, Hood Over Range, Ice Maker, Microwave, Oven - Gas, Oven Range, Refrigerator
- Number of Full Bathrooms: 2
- Amenities: Skylight, Vaulted Ceiling, Walk-in Closet
- Fireplace: No
- Fireplaces: None
- Flooring: Carpet, Vinyl / Linoleum
- Living SqFt: 1248
- Pool: No
- Security Features: Security Service
- Special Features: None
- Cooling: Ceiling Fan, Central AC
- Heating: Central Forced Air
- Sewer Septic: Sewer - Public
- Utilities: Individual Electric Meters, Individual Gas Meters
- Water: Individual Water Meter, Public, Water Treatment System
- Carport Min: 2
- Garage and Parking: Carport
- HOA Amenities: Billiard Room, Car Wash Area, Club House, Community Pool, Recreation Room, RV / Boat Storage, Sauna / Spa / Hot Tub
- HOA Exists: 0
- HOA Fee: $0
- Area Text: Blossom Valley
- Restrictions: Age - No Restrictions, Board / Park Approval, Family Park, Park Rental Restrictions, Pets - Number Restrictions
- Roof: Composition
- Subclass: Double Wide Mobile Home
- Year Built Source: Other
- Street Number: 165
- Street Name: Blossom Hill
- Street Suffix: Road
- Area ID: 12
- Number Of Stories: 1
- Structure SqFt: 1248
- Structure SqFt Source: Other
- Age: 13
- City Limits: Yes
- Directions: Enter the park and keep to the left. Make first right and continue to Crystal Springs Dr. Turn left. House is on the right side of street.
- Incorporated: Yes
- Parcel Number: 690-34-504
- County Name: Santa Clara
- City Name: SAN JOSE
- City Postal ID: 58
- Postal Code: 95123
- Elementary School District: 467
- High School District Text: East Side Union High
- Lot Size Source: Assessor
- Park Home Site: Leased Land
- Park Manager Phone Number: 408.225.1010
- Model Year: 2006
- Section1 Serial Number: 173PH12287A
- Section2 Serial Number: 173PH12287B
- Space Number: 39
- Space Rent: $790
Property History for 165 Blossom Hill Road, Unit 39
| Date | Event & Source | Price | Appreciation |
|---|
| Date | Event & Source | Price |
|---|
For completeness, Compass often displays two records for one sale: the MLS record and the public record.
Schools near 165 Blossom Hill Road, Unit 39
Rating | School | Type | Grades | Distance |
|---|---|---|---|---|
| Public - | K to 6 | |||
| Public - | 7 to 8 | |||
| Public - | 9 to 12 | |||
| Public - | K to 6 |
Rating | School | Distance |
|---|---|---|
Anderson (Alex) Elementary School PublicK to 6 | ||
Bernal Intermediate School Public7 to 8 | ||
Oak Grove High School Public9 to 12 | ||
Miner (George) Elementary School PublicK to 6 |
School ratings and boundaries are provided by GreatSchools.org and Pitney Bowes. This information should only be used as a reference. Proximity or boundaries shown here are not a guarantee of enrollment. Please reach out to schools directly to verify all information and enrollment eligibility.
Similar Homes
Similar Sold Homes
Homes for Sale near San Jose
Neighborhoods
Cities
No guarantee, warranty or representation of any kind is made regarding the completeness or accuracy of descriptions or measurements (including square footage measurements and property condition), such should be independently verified, and Compass expressly disclaims any liability in connection therewith. Photos may be virtually staged or digitally enhanced and may not reflect actual property conditions. No financial or legal advice provided. Equal Housing Opportunity.
Listing Courtesy of Better Homes and Gardens Real Estate VBP, Roberta Peri, DRE #01276745
Based on information from one of the following Multiple Listing Services: San Francisco Association of Realtors, the MLSListings MLS, the BAREIS MLS, the EBRD MLS, Shasta Association of REALTORS® Information being provided is for the visitor’s personal, noncommercial use and may not be used for any purpose other than to identify prospective properties visitor may be interested in purchasing. The data contained herein is copyrighted by San Francisco Association of Realtors, the MLSListings MLS, the BAREIS MLS, the EBRD MLS, Shasta Association of REALTORS® is protected by all applicable copyright laws. Any dissemination of this information is in violation of copyright laws and is strictly prohibited. Property information referenced on this web site comes from the Internet Data Exchange (IDX) program of the MLS. This web site may reference real estate listing(s) held by a brokerage firm other than the broker and/or agent who owns this web site. For the avoidance of doubt, the accuracy of all information, regardless of source, is deemed reliable but not guaranteed and should be personally verified through personal inspection by and/or with the appropriate professionals.




























