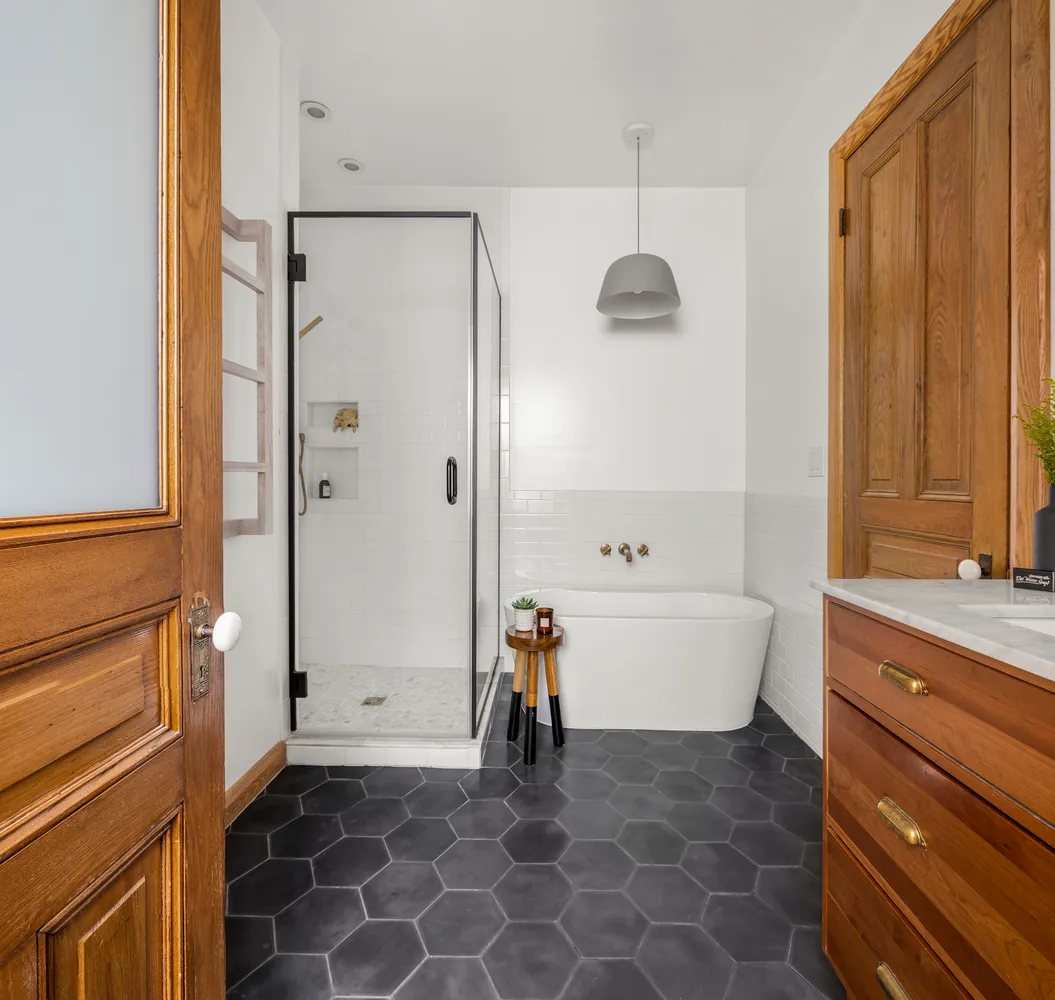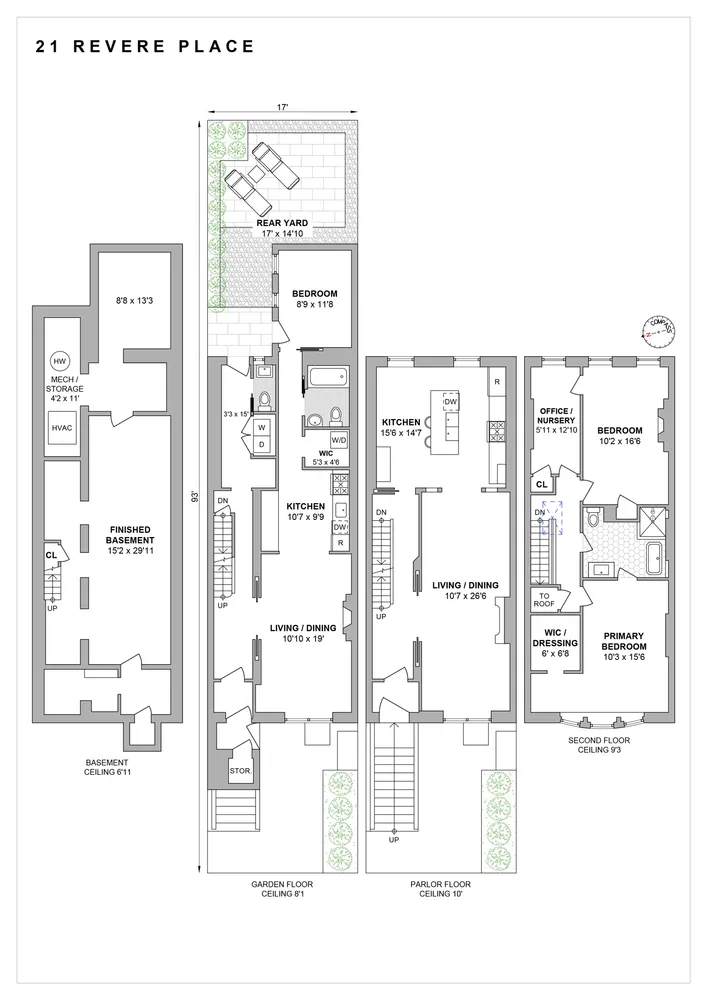21 Revere Place
21 Revere Place
Sold 7/25/22
Sold 7/25/22














Description
Romanesque Renaissance Revival Two Family Home in Pristine Condition. Faithfully restored in 2018 and layered with modern refinement and high-end finishes, the home has been internally modernized while maintaining its original exterior details including pocket doors, plaster ceiling moldings, pier mirrors and fretwork. The parlor level features ten foot ceilings and a modernized open-concept living to dining layout. The dining area overlooks the quiet tree-lined, single block and features large picture...
Romanesque Renaissance Revival Two Family Home in Pristine Condition. Faithfully restored in 2018 and layered with modern refinement and high-end finishes, the home has been internally modernized while maintaining its original exterior details including pocket doors, plaster ceiling moldings, pier mirrors and fretwork. The parlor level features ten foot ceilings and a modernized open-concept living to dining layout. The dining area overlooks the quiet tree-lined, single block and features large picture windows with the original shutters, crown molding and stained glass detailing framing the room.
Eastern light streams into the dreamy DeVol designer kitchen which showcases Bianco marble countertops, brass hardware and fireclay tile backsplash. The chef’s kitchen features stainless steel appliances including a Wolf range, Subzero Refrigerator and Miele dishwasher. The center island with dual sinks adds additional storage and a capacity for casual dining.
Up the spindle staircase to the top floor houses three bedrooms, a bathroom and skylights. The primary bedroom has a wall of windows with original storm shutters overlooking the quiet block and offers a walk-in closet. The roomy ensuite bathroom features Waterworks fixtures, Cle tiles and a marble countertop. A free standing soaking tub plus separate stand alone shower offer something for all. The secondary bedroom features the original mantel and is grand in scale. The third room makes for a perfect home office, guest room or nursery.
The garden floor apartment which has been sleekly remodeled to include new appliances and a new bathroom with a deep soaking tub. It is completed with its own in-unit washer and dryer. The basement is finished and is currently used for a home office, gym, playroom plus additional storage. The blue stone finished patio can be accessed from the garden level and has been landscaped with lush greenery. Entertain friends, grill or expand on your gardening skills in the backyard oasis. A charming powder room with svenskt tenn wallpaper and farmhouse style Rejuvenation sink and marble penny tiled floor is conveniently located near the entertainment garden.
Featured in Brownstoners “Block of the Day” series, Revere Place is a singular quiet block located between Dean and Bergen and is in the heart of historic Crown Heights. Close the Brooklyn Children's Museum, Brower Park plus dining spots including Ursula’s, Saraghina, Daughters coffee shop, Bakery, Meat, Soulfood Caterers, BKT and countless other cafes and restaurants. Transportation is a breeze with convenient subway lines: A, C, 2, 3 and 4 close by.
Listing Agents
![Rachel Greenstein]() rachel.greenstein@compass.com
rachel.greenstein@compass.comP: 646.529.0905
![Suzanne Koxvold]() suzanne.koxvold@compass.com
suzanne.koxvold@compass.comP: 917.496.8211
Amenities
- Decorative Fireplace
- Crown Mouldings
- Decorative Mouldings
- Private Entrance
- High Ceilings
- Washer / Dryer
- Washer / Dryer in Unit
- Central AC
Location
Property Details for 21 Revere Place
| Status | Sold |
|---|---|
| Days on Market | 16 |
| Taxes | $460 / month |
| Maintenance | - |
| Min. Down Pymt | 25% |
| Total Rooms | 8.0 |
| Compass Type | Townhouse |
| MLS Type | House/Building |
| Year Built | 1901 |
| Lot Size | 1,596 SF / 17' x 93' |
| County | Kings County |
Building
21 Revere Pl
Location
Virtual Tour
Building Information for 21 Revere Place
Payment Calculator
$11,460 per month
30 year fixed, 7.25% Interest
$11,000
$460
$0
Property History for 21 Revere Place
| Date | Event & Source | Price | Appreciation | Link |
|---|
| Date | Event & Source | Price |
|---|
For completeness, Compass often displays two records for one sale: the MLS record and the public record.
Public Records for 21 Revere Place
Schools near 21 Revere Place
Rating | School | Type | Grades | Distance |
|---|---|---|---|---|
| Public - | PK to 5 | |||
| Public - | 6 to 8 | |||
| Public - | 9 to 12 | |||
| Public - | 9 to 12 |
Rating | School | Distance |
|---|---|---|
P.S. 289 George V Brower PublicPK to 5 | ||
The School Of Integrated Learning Public6 to 8 | ||
Academy for Health Careers Public9 to 12 | ||
Pathways Tech Early College High School Public9 to 12 |
School ratings and boundaries are provided by GreatSchools.org and Pitney Bowes. This information should only be used as a reference. Proximity or boundaries shown here are not a guarantee of enrollment. Please reach out to schools directly to verify all information and enrollment eligibility.
Neighborhood Map and Transit
Similar Homes
Similar Sold Homes
Homes for Sale near Crown Heights
Neighborhoods
Cities
No guarantee, warranty or representation of any kind is made regarding the completeness or accuracy of descriptions or measurements (including square footage measurements and property condition), such should be independently verified, and Compass expressly disclaims any liability in connection therewith. Photos may be virtually staged or digitally enhanced and may not reflect actual property conditions. No financial or legal advice provided. Equal Housing Opportunity.
This information is not verified for authenticity or accuracy and is not guaranteed and may not reflect all real estate activity in the market. ©2024 The Real Estate Board of New York, Inc., All rights reserved. The source of the displayed data is either the property owner or public record provided by non-governmental third parties. It is believed to be reliable but not guaranteed. This information is provided exclusively for consumers’ personal, non-commercial use. The data relating to real estate for sale on this website comes in part from the IDX Program of OneKey® MLS. Information Copyright 2024, OneKey® MLS. All data is deemed reliable but is not guaranteed accurate by Compass. See Terms of Service for additional restrictions. Compass · Tel: 212-913-9058 · New York, NY Listing information for certain New York City properties provided courtesy of the Real Estate Board of New York’s Residential Listing Service (the "RLS"). The information contained in this listing has not been verified by the RLS and should be verified by the consumer. The listing information provided here is for the consumer’s personal, non-commercial use. Retransmission, redistribution or copying of this listing information is strictly prohibited except in connection with a consumer's consideration of the purchase and/or sale of an individual property. This listing information is not verified for authenticity or accuracy and is not guaranteed and may not reflect all real estate activity in the market. ©2024 The Real Estate Board of New York, Inc., all rights reserved. This information is not guaranteed, should be independently verified and may not reflect all real estate activity in the market. Offers of compensation set forth here are for other RLSParticipants only and may not reflect other agreements between a consumer and their broker.©2024 The Real Estate Board of New York, Inc., All rights reserved.















