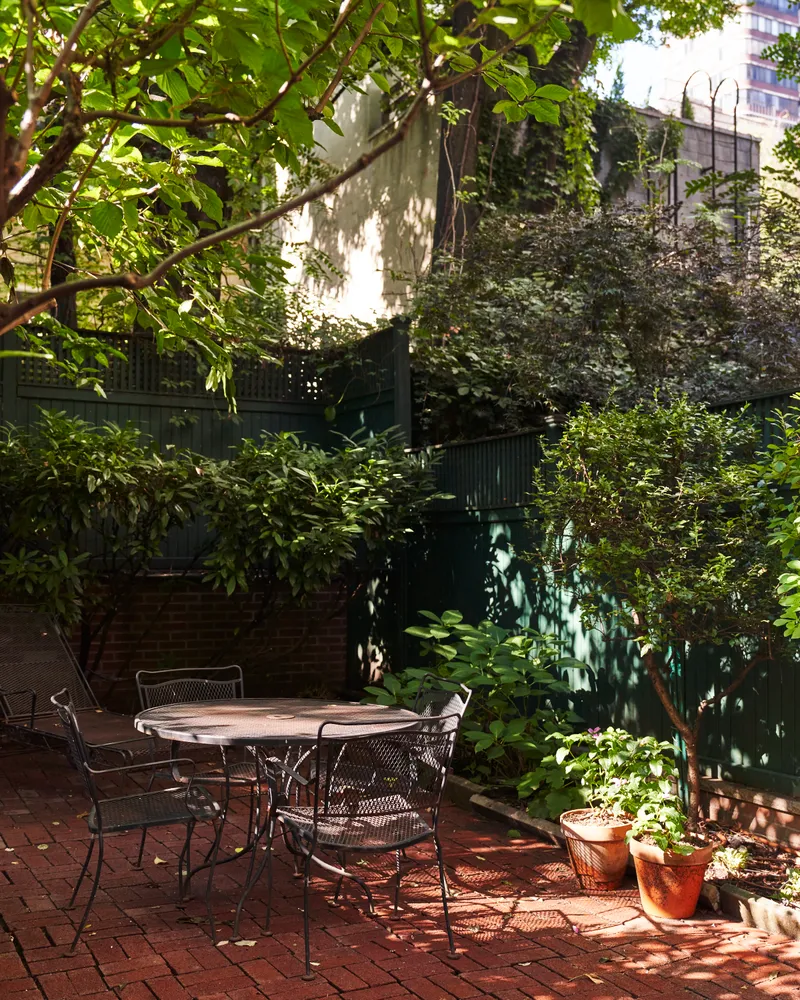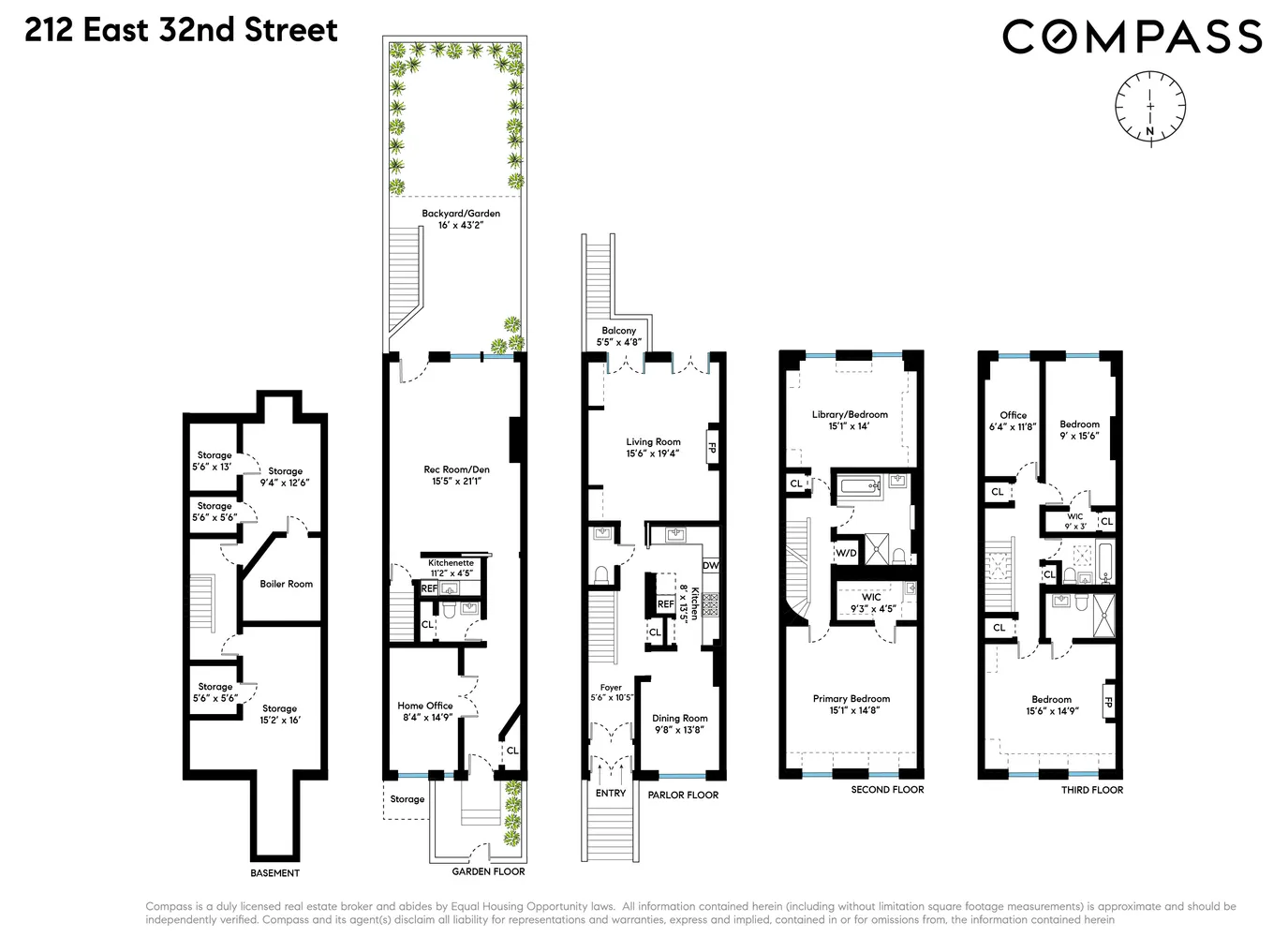212 East 32nd Street
Listed By Compass
Contract Signed
Listed By Compass
Contract Signed













Description
A restored façade and rebuilt entry vestibule leads you through to the parlor level, where 11-foot ceilings and original detail work abound. The formal dining room is finished in Italian plaster and is directly adjacent to the chef’s kitchen, complete with professional-grade appliances including a Wolf range, Sub-Zero refrigerator, and Miele dishwasher. Cherry hardwood floors lead you past a powder...Impeccably crafted and elegantly designed, 212 East 32nd Street is a Kips Bay townhouse unlike any other.
A restored façade and rebuilt entry vestibule leads you through to the parlor level, where 11-foot ceilings and original detail work abound. The formal dining room is finished in Italian plaster and is directly adjacent to the chef’s kitchen, complete with professional-grade appliances including a Wolf range, Sub-Zero refrigerator, and Miele dishwasher. Cherry hardwood floors lead you past a powder room and coat closet to the south-facing living room, boasting an original marble fireplace, built-in shelving, and double French doors. A terrace leads you down to the garden, complete with mature landscaping, uncommon amounts of privacy from century-old trees, and modern amenities such as a dedicated irrigation and lighting system.
Upstairs, the second level is dedicated to the home’s primary suite; the oversized bedroom chamber includes custom window seats and an oversized dressing room. The primary bathroom has both a Jacuzzi tub and separate shower, as well as a separate water closet. Custom designed by the owners, the south-facing library is a triumph, with incredibly finished bookcases throughout. The home's washer/dryer is also found on this level.
The top floor of the residence includes two bedrooms plus an office or nursery, an en-suite bathroom for the north-facing bedroom (which is also complete with a decorative marble fireplace and custom millwork) as well as a hall bath for the two remaining rooms.
Below the stoop, the garden level is currently configured as an office and informal recreation space, with a front bedroom, half bathroom, and a rear den with wet bar directly accessing the south-facing rear garden. Located on a sought-after stretch of Kips Bay townhouses, 212 East 32nd Street is conveniently positioned near major subway lines and area cultural institutions.
Listing Agents
![Jim St. André]() jim.standre@compass.com
jim.standre@compass.comP: (646)-732-8162
![Trevor Stephens]() trevor.stephens@compass.com
trevor.stephens@compass.comP: (203)-912-7783
![Michael Maniawski]() michael.maniawski@compass.com
michael.maniawski@compass.comP: (646)-820-1855
Amenities
- Lowrise
Property Details for 212 East 32nd Street
| Status | Contract Signed |
|---|---|
| Days on Market | 240 |
| Taxes | $3,042 / month |
| Maintenance | - |
| Min. Down Pymt | - |
| Total Rooms | 9.0 |
| Compass Type | Townhouse |
| MLS Type | Single Family |
| Year Built | 1901 |
| Views | None |
| Architectural Style | - |
| Lot Size | 1,646 SF / 17' x 99' |
| County | New York County |
| Buyer's Agent Compensation | 2.5% |
Building
212 E 32nd St
Building Information for 212 East 32nd Street
Property History for 212 East 32nd Street
| Date | Event & Source | Price | Appreciation | Link |
|---|
| Date | Event & Source | Price |
|---|
For completeness, Compass often displays two records for one sale: the MLS record and the public record.
Public Records for 212 East 32nd Street
Schools near 212 East 32nd Street
Rating | School | Type | Grades | Distance |
|---|---|---|---|---|
| Public - | PK to 5 | |||
| Public - | 6 to 8 | |||
| Public - | 6 to 8 | |||
| Public - | 6 to 8 |
Rating | School | Distance |
|---|---|---|
P.S. 116 Mary Lindley Murray PublicPK to 5 | ||
Nyc Lab Ms For Collaborative Studies Public6 to 8 | ||
Lower Manhattan Community Middle School Public6 to 8 | ||
Jhs 104 Simon Baruch Public6 to 8 |
School ratings and boundaries are provided by GreatSchools.org and Pitney Bowes. This information should only be used as a reference. Proximity or boundaries shown here are not a guarantee of enrollment. Please reach out to schools directly to verify all information and enrollment eligibility.
Similar Homes
Similar Sold Homes
Homes for Sale near Kips Bay
Neighborhoods
Cities
No guarantee, warranty or representation of any kind is made regarding the completeness or accuracy of descriptions or measurements (including square footage measurements and property condition), such should be independently verified, and Compass expressly disclaims any liability in connection therewith. Photos may be virtually staged or digitally enhanced and may not reflect actual property conditions. Offers of compensation are subject to change at the discretion of the seller. No financial or legal advice provided. Equal Housing Opportunity.
This information is not verified for authenticity or accuracy and is not guaranteed and may not reflect all real estate activity in the market. ©2024 The Real Estate Board of New York, Inc., All rights reserved. The source of the displayed data is either the property owner or public record provided by non-governmental third parties. It is believed to be reliable but not guaranteed. This information is provided exclusively for consumers’ personal, non-commercial use. The data relating to real estate for sale on this website comes in part from the IDX Program of OneKey® MLS. Information Copyright 2024, OneKey® MLS. All data is deemed reliable but is not guaranteed accurate by Compass. See Terms of Service for additional restrictions. Compass · Tel: 212-913-9058 · New York, NY Listing information for certain New York City properties provided courtesy of the Real Estate Board of New York’s Residential Listing Service (the "RLS"). The information contained in this listing has not been verified by the RLS and should be verified by the consumer. The listing information provided here is for the consumer’s personal, non-commercial use. Retransmission, redistribution or copying of this listing information is strictly prohibited except in connection with a consumer's consideration of the purchase and/or sale of an individual property. This listing information is not verified for authenticity or accuracy and is not guaranteed and may not reflect all real estate activity in the market. ©2024 The Real Estate Board of New York, Inc., all rights reserved. This information is not guaranteed, should be independently verified and may not reflect all real estate activity in the market. Offers of compensation set forth here are for other RLSParticipants only and may not reflect other agreements between a consumer and their broker.©2024 The Real Estate Board of New York, Inc., All rights reserved.















