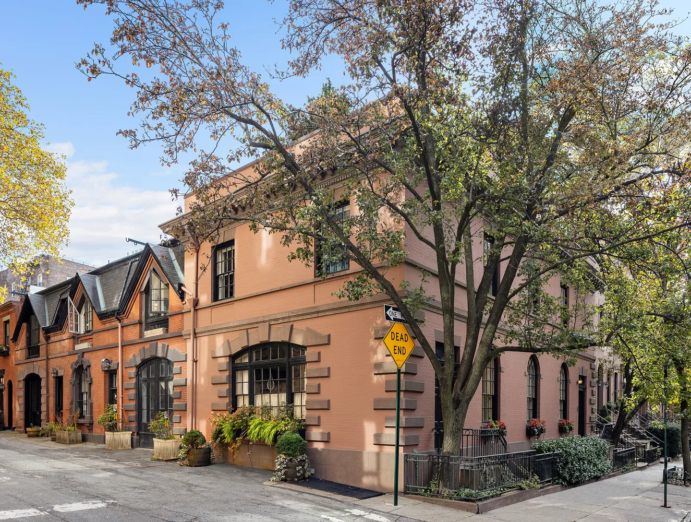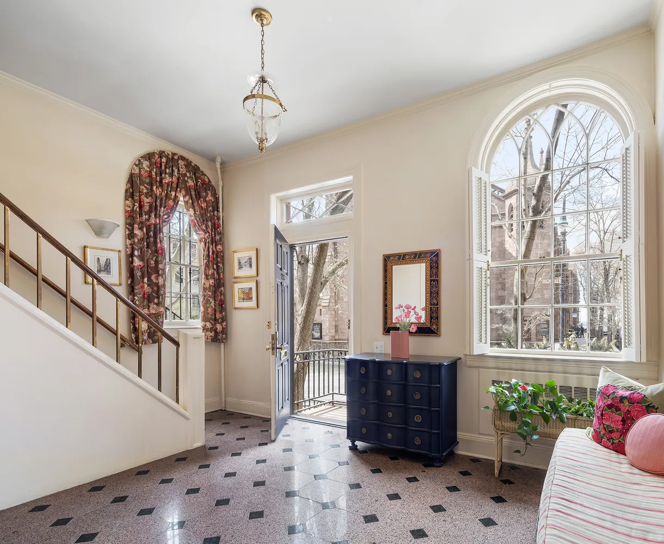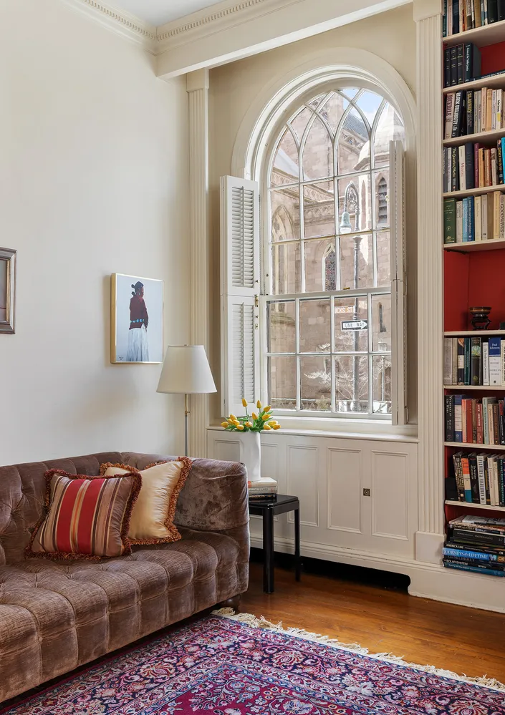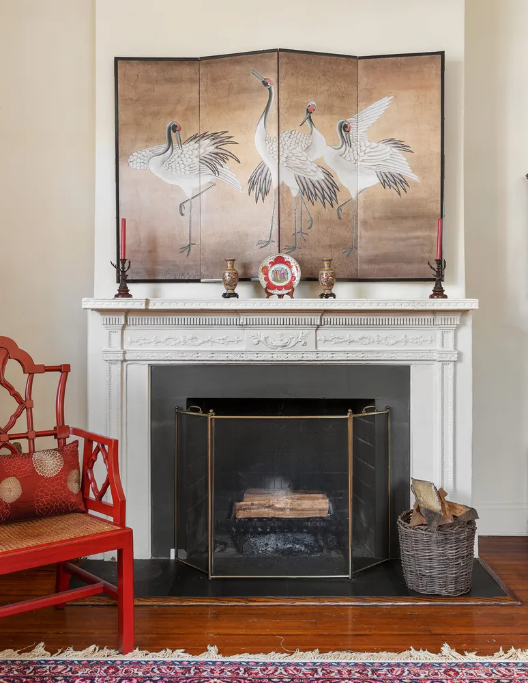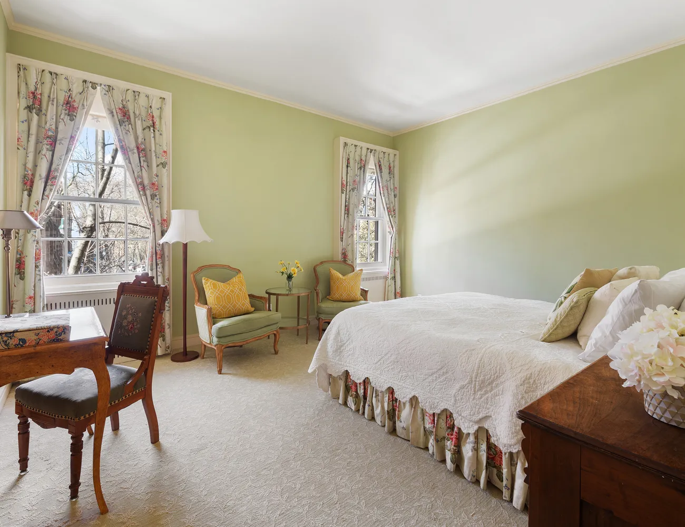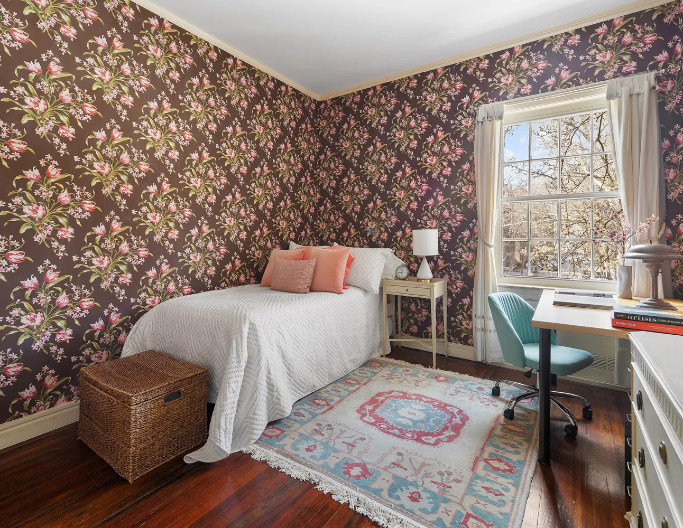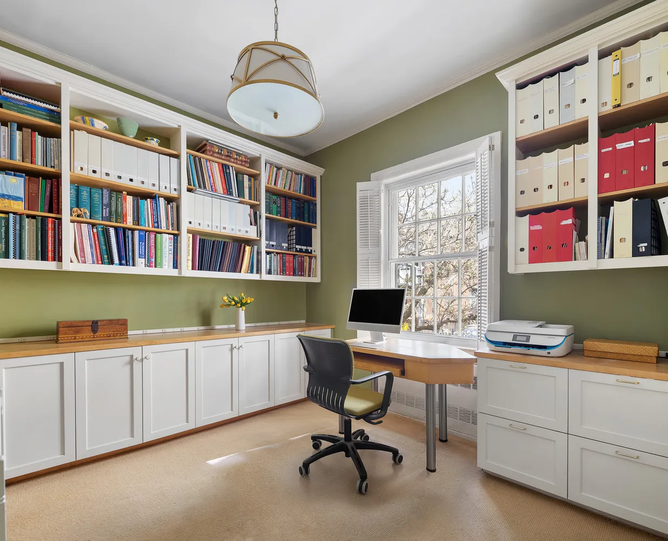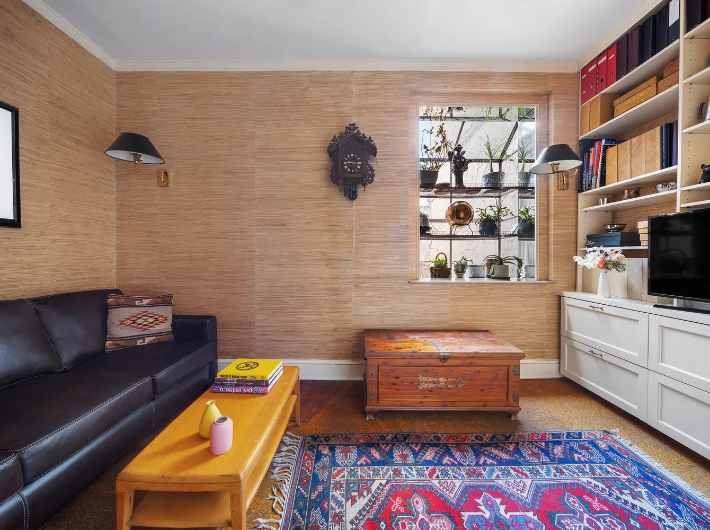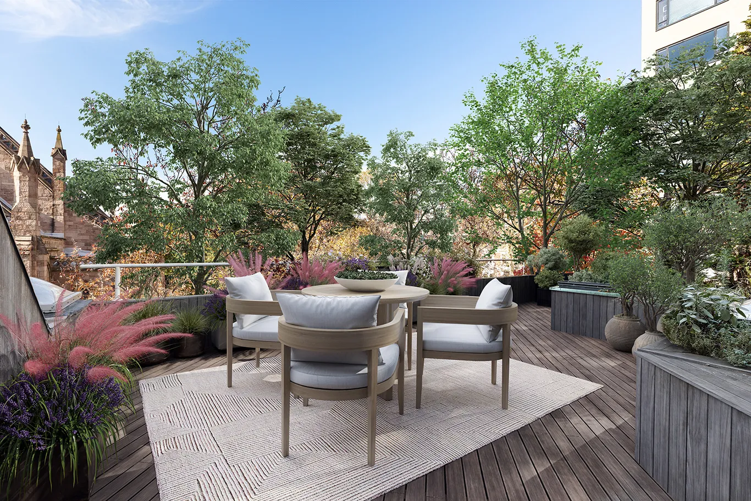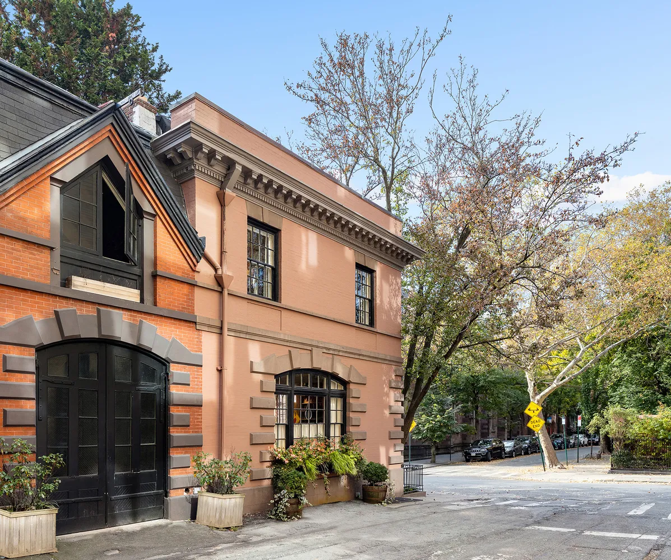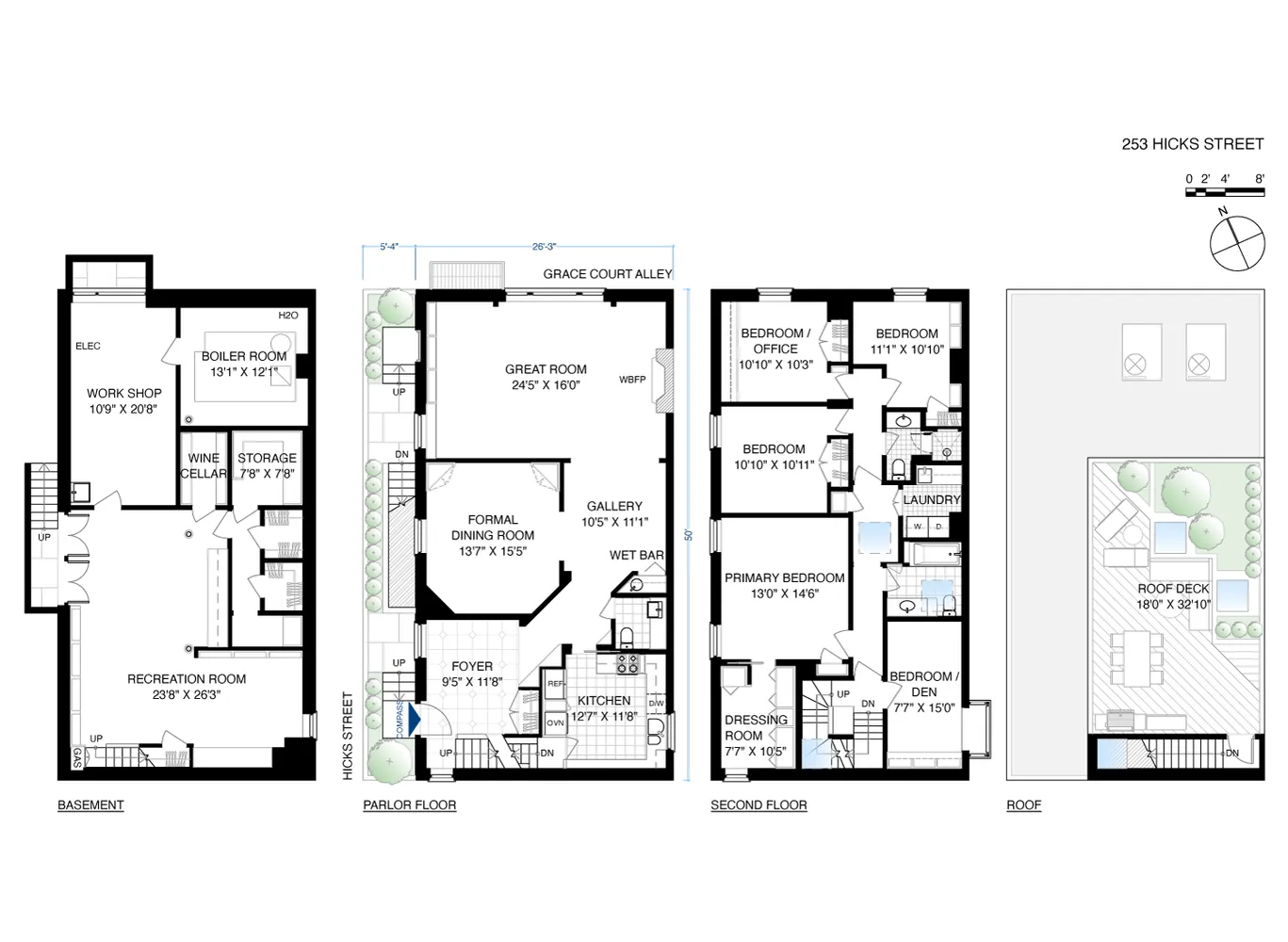253 Hicks Street
253 Hicks Street
Listed By Compass
Contract Signed
Listed By Compass
Contract Signed

















Description
Spanning two stories with an additional finished basement – over ~3900 sq ft in total – plus a private landscaped roof deck, this home stands apart from other carriage houses...An exceptionally rare offering, this historic corner carriage house is classically appointed, awash in gorgeous light throughout, and showcases a striking Greek Revival facade with arched windows that afford it a prominent vantage point at the entrance to Grace Court Alley, one of Brooklyn Heights most coveted private mews.
Spanning two stories with an additional finished basement – over ~3900 sq ft in total – plus a private landscaped roof deck, this home stands apart from other carriage houses in the area with high ceilings (nearly 11 ft on the main level), multiple exposures from oversized windows, and expansive rooms. The current owner has been a thoughtful caretaker of this lovingly tended home for over 50 years, maintaining its character and grace.
A landscaped front garden – with window boxes and established callery pear trees that bookend the home – provides a warm entry to the sunlit foyer. The space then opens to a gallery and elegant formal dining room adorned with detailed molding and vintage tea chest paper. The nearly 25' wide great room dramatically punctuates this level, with a working wood-burning fireplace, floor-to-ceiling library and double-wide windows overlooking charming Grace Court Alley that were once an entryway to the carriage house.
An eat-in-kitchen, jewel box powder room and convenient wet bar round out the parlor floor.
The second floor has almost 10 ft ceilings and is similarly tranquil with treetop views, beautiful light and offers 5 bedrooms – including a spacious primary bedroom with dressing room while another is currently used as an intimate den with a greenhouse window. Additionally, 2 full baths as well as a laundry room complete this level.
The top floor leads to a lush aerie: a nearly 600 sq ft IPE landscaped roof deck with built-in planters and verdant panoramic Brooklyn Heights views.
The fully finished basement with original stone floor comprises a recreation space, multiple deep storage closets, and a working pottery studio/workspace. The home also has multi-zoned central a/c.
This special home is thought to have been built between the 1860s - 1880s and designed by William Tubby, regarded as one of Brooklyn’s finest late 19th century architects. Tubby was noted for his work for Charles Pratt resulting in several Pratt Institute buildings and private estates as well as the wholesale Wallabout Market, five of Brooklyn’s Carnegie Libraries, and Manhattan's American Thread Building, among others.
Just moments from public transportation, the Brooklyn Heights Promenade, Brooklyn Bridge Park and an array of dining and shopping options on Montague Street and nearby vibrant brownstone Brooklyn neighborhoods. Shown by private appointment.
Listing Agents
![Sandra Cordoba]() sandra.cordoba@compass.com
sandra.cordoba@compass.comP: 917.597.3631
![Clare Saliba]() csaliba@compass.com
csaliba@compass.comP: 917.407.8528
![Christine Dugan]() christine.dugan@compass.com
christine.dugan@compass.comP: 917.273.5755
Amenities
- Private Roof Deck
- Common Roof Deck
- Working Fireplace
- Crown Mouldings
- Decorative Mouldings
- Built-Ins
- Wet Bar
- Hardwood Floors
Location
Property Details for 253 Hicks Street
| Status | Contract Signed |
|---|---|
| Days on Market | 22 |
| Taxes | $2,139 / month |
| Maintenance | - |
| Min. Down Pymt | 10% |
| Total Rooms | 9.0 |
| Compass Type | Townhouse |
| MLS Type | Single Family |
| Year Built | 1915 |
| Lot Size | 1,312 SF / 50' x 26' |
| County | Kings County |
Building
251 Hicks St
Location
Building Information for 253 Hicks Street
Payment Calculator
$35,907 per month
30 year fixed, 7.25% Interest
$33,768
$2,139
$0
Property History for 253 Hicks Street
| Date | Event & Source | Price | Appreciation |
|---|
| Date | Event & Source | Price |
|---|
For completeness, Compass often displays two records for one sale: the MLS record and the public record.
Public Records for 253 Hicks Street
Schools near 253 Hicks Street
Rating | School | Type | Grades | Distance |
|---|---|---|---|---|
| Public - | K to 6 | |||
| Public - | 6 to 12 | |||
| Public - | 9 to 12 | |||
| Public - | 9 to 12 |
Rating | School | Distance |
|---|---|---|
P.S. 8 Robert Fulton PublicK to 6 | ||
Urban Assembly School For Law And Justice Public9 to 12 | ||
School ratings and boundaries are provided by GreatSchools.org and Pitney Bowes. This information should only be used as a reference. Proximity or boundaries shown here are not a guarantee of enrollment. Please reach out to schools directly to verify all information and enrollment eligibility.
Similar Homes
Similar Sold Homes
Homes for Sale near Brooklyn Heights
Neighborhoods
Cities
No guarantee, warranty or representation of any kind is made regarding the completeness or accuracy of descriptions or measurements (including square footage measurements and property condition), such should be independently verified, and Compass expressly disclaims any liability in connection therewith. Photos may be virtually staged or digitally enhanced and may not reflect actual property conditions. No financial or legal advice provided. Equal Housing Opportunity.
This information is not verified for authenticity or accuracy and is not guaranteed and may not reflect all real estate activity in the market. ©2024 The Real Estate Board of New York, Inc., All rights reserved. The source of the displayed data is either the property owner or public record provided by non-governmental third parties. It is believed to be reliable but not guaranteed. This information is provided exclusively for consumers’ personal, non-commercial use. The data relating to real estate for sale on this website comes in part from the IDX Program of OneKey® MLS. Information Copyright 2024, OneKey® MLS. All data is deemed reliable but is not guaranteed accurate by Compass. See Terms of Service for additional restrictions. Compass · Tel: 212-913-9058 · New York, NY Listing information for certain New York City properties provided courtesy of the Real Estate Board of New York’s Residential Listing Service (the "RLS"). The information contained in this listing has not been verified by the RLS and should be verified by the consumer. The listing information provided here is for the consumer’s personal, non-commercial use. Retransmission, redistribution or copying of this listing information is strictly prohibited except in connection with a consumer's consideration of the purchase and/or sale of an individual property. This listing information is not verified for authenticity or accuracy and is not guaranteed and may not reflect all real estate activity in the market. ©2024 The Real Estate Board of New York, Inc., all rights reserved. This information is not guaranteed, should be independently verified and may not reflect all real estate activity in the market. Offers of compensation set forth here are for other RLSParticipants only and may not reflect other agreements between a consumer and their broker.©2024 The Real Estate Board of New York, Inc., All rights reserved.

