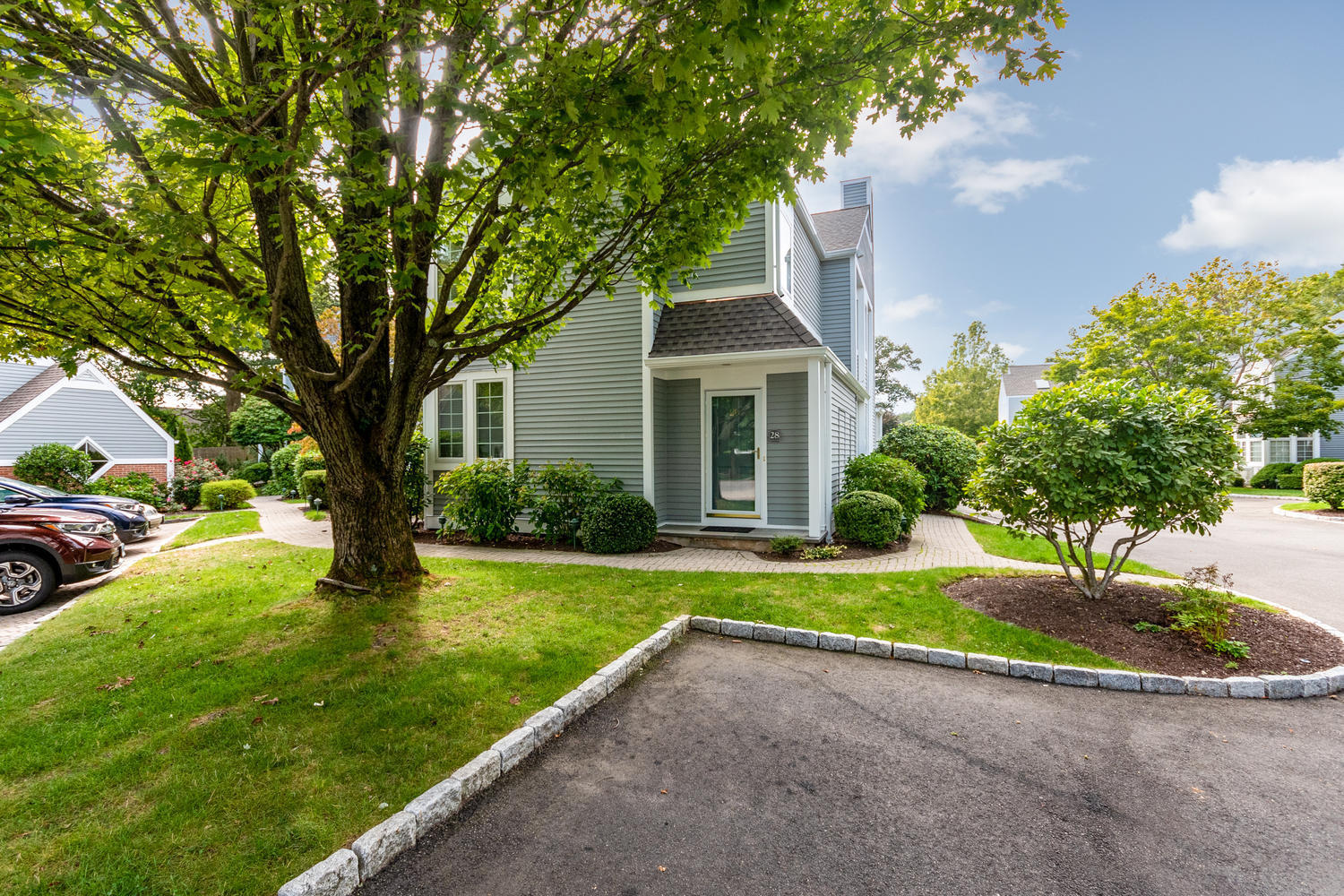28 Hale Lane, Unit 28
28 Hale Lane, Unit 28
Closed 4/1/20
Closed 4/1/20



















Description
Listing Agent
![Ingrid Hess]() ingrid.hess@compass.com
ingrid.hess@compass.comP: 203.722.2111
Property Details for 28 Hale Lane, Unit 28
Location
Sold By HOULIHAN LAWRENCE, GRW, Betsy CAMPBELL
Property Details for 28 Hale Lane, Unit 28
| Status | Closed |
|---|---|
| MLS # | 35418 |
| Days on Market | 158 |
| Taxes | $5,340 / year |
| HOA Fees | - |
| Condo/Co-op Fees | - |
| Compass Type | Condo |
| MLS Type | Condominium / Ranch |
| Year Built | 1987 |
| County | Fairfield County |
Location
Sold By HOULIHAN LAWRENCE, GRW, Betsy CAMPBELL
Building Information for 28 Hale Lane, Unit 28
Payment Calculator
$3,037 per month
30 year fixed, 7.25% Interest
$2,592
$445
$0
Property Information for 28 Hale Lane, Unit 28
- Directions: Post Road at Exit 11, onto Leroy Avenue, onto Hale Lane.
- Miles to Station: -.5
- Elementary School: Royle
- Middle School: Middlesex
- High School: Darien
- Mechanical Features: Auto Garage Door Opener, Smoke Detector
- Handicap Access: No
- Mill Rate: $16
- Possession: Immediate
- Property Also for Rent: No
- Condo Dev Type: Condo
- Condo Type: 2nd Floor
- Parking Spaces: Open
- Common Charge Include: Association Insurance, Grounds Maintenance, Management, Snow Removal, Trash Removal
- Common Charges: $685
- Management: Professional Off-Site
- Branded Virtual Tour: https://tours.listingstyle.com/1431106?idx=1
- UnBranded Virtual Tour: https://tours.listingstyle.com/1431106?idx=1
- Parcel Number: 08098
- Waterfront: No
- Amenities Included: Club House
- Assessed Value: $324,240
- Complex: Middlesex Commons
- SqFt Source: Town
- Water: Public Connected
- Wetlands: No
- Cooling: Central Air
- Heat: Hot Air
- Fuel: Electric
- Sewer: Public Connected
- Exterior: Shingle, Wood
- Exterior Features: Balcony, Storage
- Inclusions: Flat screen TV in living room
- Rooms: 4
- Living Room: Cathedral Ceiling, Fireplace, Formal, Living Room/Dining Rm, Skylight
- Living Room: Dimensions: 20x12
- Primary Bedroom: Cathedral Ceiling, Full Bath, Skylight, Upper
- Primary Bedroom: Dimensions: 14x14
- Dining Room: Living Room/Dining Rm
- Dining Room: Dimensions: 9x15
- Baths: First Floor Full Baths: 1
- Baths: First Floor Half Baths: 1
- Kitchen: Dimensions: 11x8
- Laundry Location: Upper
- Additional Rooms: Dining Area, Storage Room
- Flooring: Carpet, Hardwood, Tile
- Interior Features: Balcony, Fireplace, Foyer, Skylight, Slider
- Elevator: No
- Appliances Included: Dishwasher, Dryer, Microwave, Oven/Range, Refrigerator, Washer
- Attic: Pull Down, Storage, Unfinished
- Basement Finish: Unfinished
Schools near 28 Hale Lane, Unit 28
Rating | School | Type | Grades | Distance |
|---|---|---|---|---|
| Public - | PK to 5 | |||
| Public - | 6 to 8 | |||
| Public - | 9 to 12 |
Rating | School | Distance |
|---|---|---|
Royle Elementary School PublicPK to 5 | ||
Middlesex Middle School Public6 to 8 | ||
Darien High School Public9 to 12 |
School ratings and boundaries are provided by GreatSchools.org and Pitney Bowes. This information should only be used as a reference. Proximity or boundaries shown here are not a guarantee of enrollment. Please reach out to schools directly to verify all information and enrollment eligibility.
Similar Homes
Similar Sold Homes
Homes for Sale near Darien
Neighborhoods
Cities
No guarantee, warranty or representation of any kind is made regarding the completeness or accuracy of descriptions or measurements (including square footage measurements and property condition), such should be independently verified, and Compass expressly disclaims any liability in connection therewith. Photos may be virtually staged or digitally enhanced and may not reflect actual property conditions. No financial or legal advice provided. Equal Housing Opportunity. Subject to change at any time. Compass makes no guarantee, warranty or representation regarding the accuracy of any waterfront feature, water view or waterfront view.
Based on information from one of the following Multiple Listing Services: Darien MLS, Smart MLS and Greenwich Multiple Listing Service. Information being provided is for the visitor’s personal, noncommercial use and may not be used for any purpose other than to identify prospective properties visitor may be interested in purchasing. The data contained herein is copyrighted by Darien MLS, Smart MLS and Greenwich Multiple Listing Service is protected by all applicable copyright laws. Any dissemination of this information is in violation of copyright laws and is strictly prohibited. Property information referenced on this web site comes from the Internet Data Exchange (IDX) program of the MLS. This web site may reference real estate listing(s) held by a brokerage firm other than the broker and/or agent who owns this web site. For the avoidance of doubt, the accuracy of all information, regardless of source, is deemed reliable but not guaranteed and should be personally verified through personal inspection by and/or with the appropriate professionals.



















